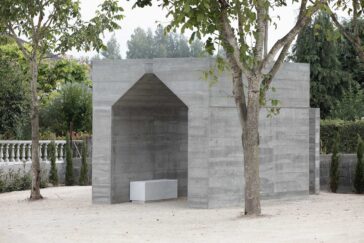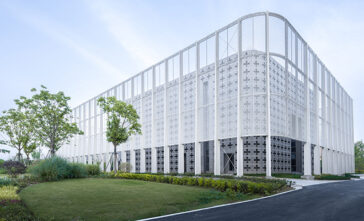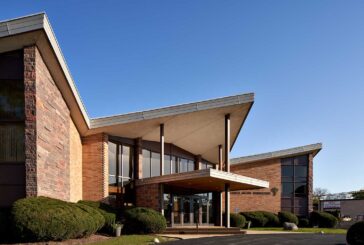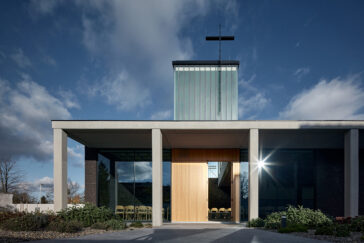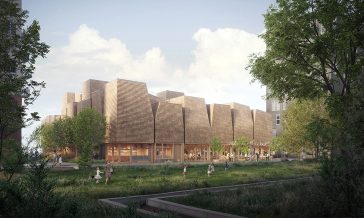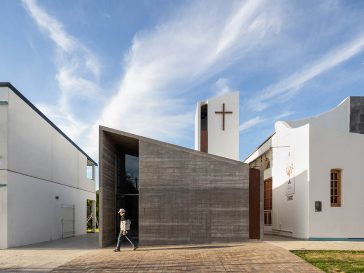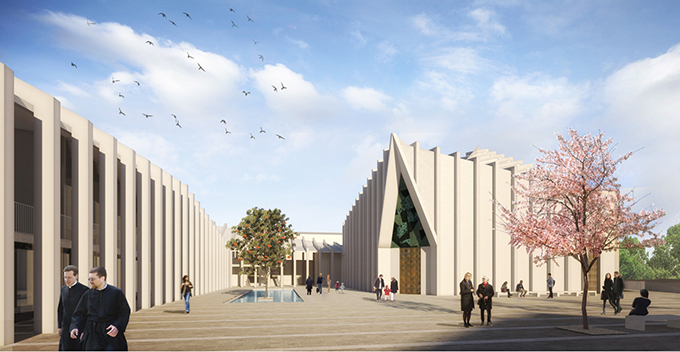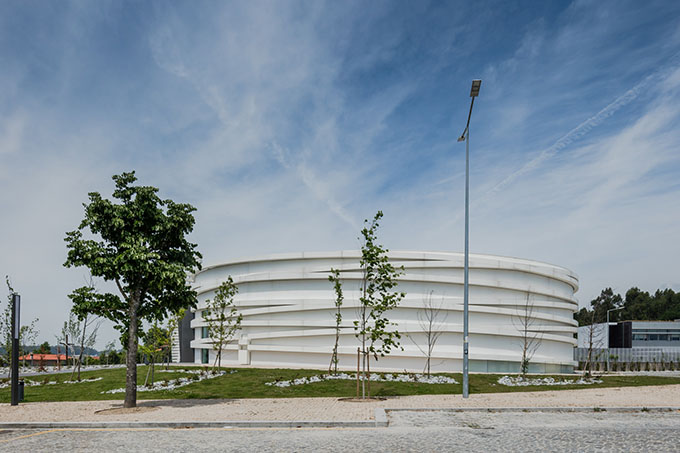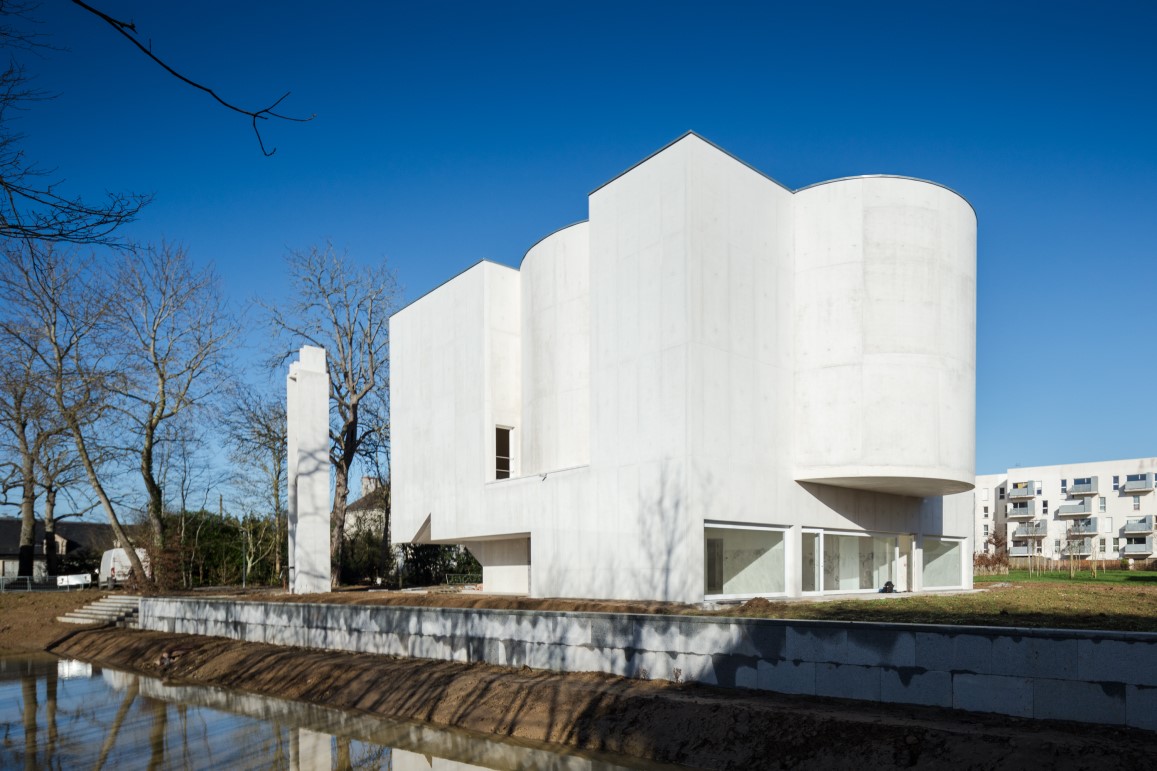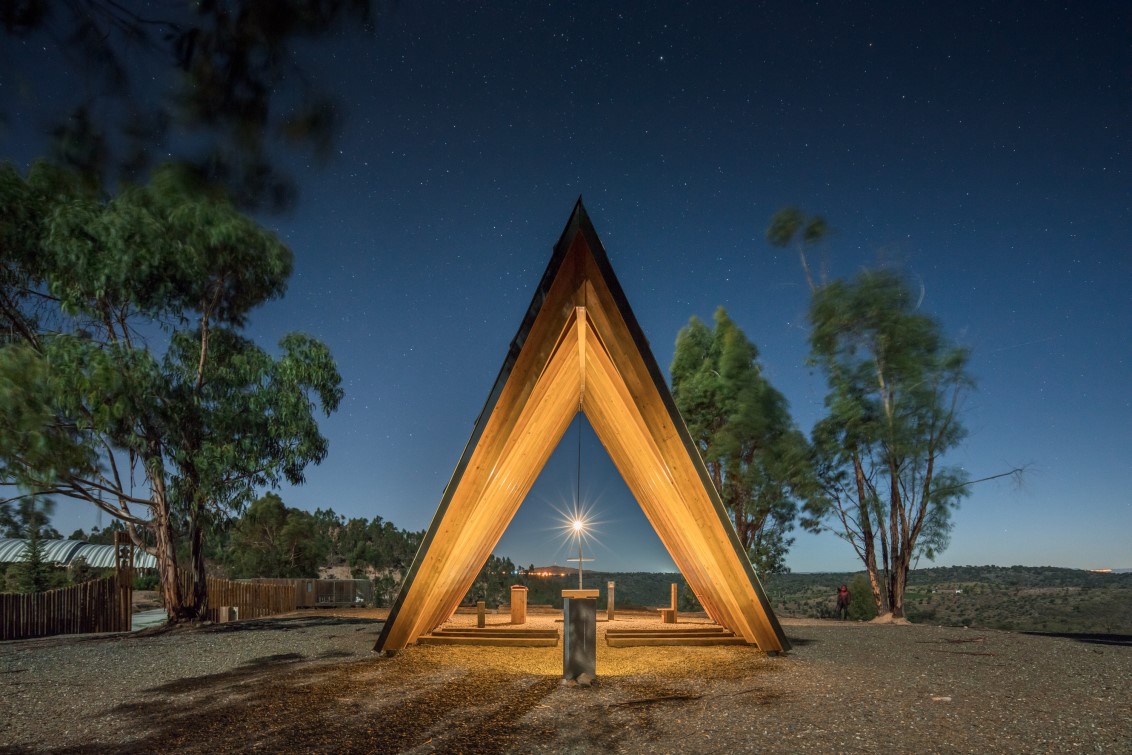Capela de São João Batista by Covo Interiores Studio
José Morgado of Covo Interiores studio has completed work on his latest project in the heart of the quaint village of Touro, nestled in the serene landscapes of Vila Nova de Paiva — the Capela de São João Batista. The genesis of this architectural project traces back to the collective desire of the villagers to […] More


