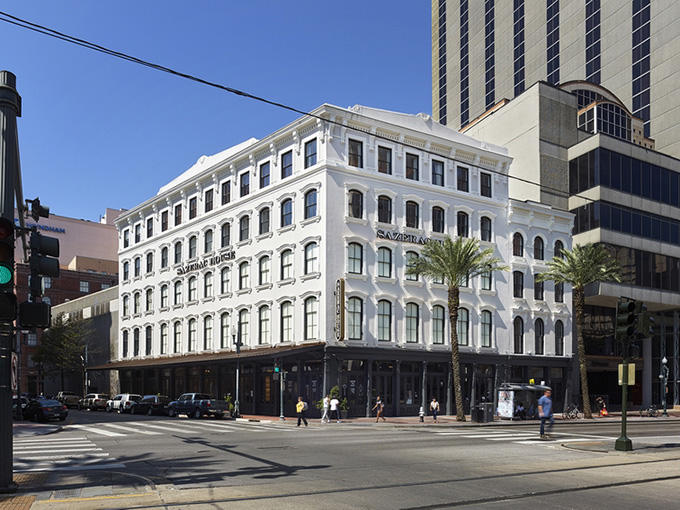
Trapolin-Peer Architects designed this new multi-faceted cultural destination project in downtown New Orleans, Louisiana. The project is a refurbishment of two, late 19th-century buildings at the corner of Canal and Magazine Streets in downtown New Orleans, as well as how the buildings help revitalize this section of Canal street, a major thoroughfare for the city. The new complex is part exhibit, office space, and distillery. Take a look at the complete story below.
From the architects; Sazerac House, an immersive destination visitor experience that showcases the Sazerac Company’s legacy brands while redeveloping an important intersection in downtown New Orleans. Located at the corner of Canal and Magazine Streets, the project merges two late 19th-century buildings into a unified complex that breathes new life into long-abandoned structures. Abandoned for over three decades, the buildings were renovated from top to bottom, which included stabilizing and reworking their structural systems, removing deleterious additions, and returning the buildings to a period-appropriate visual appearance while adding critical infrastructure upgrades to reduce stormwater load on city systems.
Essentially three projects in one—interactive exhibits, micro-distillery, and office space—the buildings were renovated from top to bottom utilizing Historic Tax Credits. The resulting six story, 51,987-square-foot complex houses three floors of visitor-focused venues (retail, exhibits, and demonstration distillery areas), a fourth-floor event space, plus fifth and sixth floor offices for the Sazerac Company. Employing an archeological approach to design, the project includes a mix of restoration, repurposed salvaged elements, and complementary new interventions.
The first floor provides an overview of the complex, a small-batch production facility distilling Sazerac Rye Whiskey providing guests with a firsthand opportunity to experience a working still in the heart of the city, and a visual introduction to the richness of the architecture. Interior design carefully eschews historicism in favor of showcasing contemporary methods and materials that evoke the spirit of 1880s architecture. “As much as possible,” notes Margitta Rogers, Project Manager, “we tried to reveal the historic character of the buildings while making it clear what’s new.” A new monumental staircase serves as a physical and experiential link within the building, orienting visitors to the venue. Three-stories tall, the staircase incorporates salvaged wood from the building, removed when the center of the building was opened up to create a central multi-height space to visually and physically connect the first three floors. A highlight of the stair is a three-story glass-encased display wall featuring 2,000 Sazerac branded bottles. According to Peter Trapolin, Principal, “the backlit display helps to pull visitor’s eyes up through the building and to the upper floors.” Custom finishes take inspiration from the brand, integrating the Sazerac Company and its contributions to New Orleans culture into the building itself. The stairway features plasma-cut steel panels with cutout “S” shapes and star anise flowers, inspired by the brand and its ingredients.
On the second and third floors, state-of-the-art exhibits showcase the role New Orleans played in the history of American cocktail culture. Two tasting rooms allow guests to learn about the company’s products directly from distillers and staff. Other exhibits showcase the role of New Orleans’ pharmacists and apothecaries who were at the vanguard in developing the cocktails we know and enjoy even to this day. Guests can walk through active production facilities for small-batch Peychaud’s Bitters along with a floor dedicated to aging and blending a variety of the world’s best rums. Two signature bars provide an opportunity for special events in which guests can learn about the company’s products directly from the distillers and staff. An event venue on the fourth floor is designed as flexible space where private events and parties can be held. Sazerac Company offices occupy the fifth floor and a new sixth-floor penthouse addition.
RELATED: FIND MORE IMPRESSIVE PROJECTS FROM THE UNITED STATES
Outside, the building facades required substantial reworking. “It was like archeology,” says Shea Trahan, Project Architect, “we literally uncovered numerous original details, such as cast iron acanthus leaf column capitals and original brick flooring buried under years of renovations.” Working with historic tax credits and meeting the Secretary of the Interior’s Standards for Historic Renovation, the project includes a mix of restoration, repurposing of salvaged elements, and complementary new interventions. Advanced three-dimensional scanning documented the buildings and revealed challenges and opportunities well before construction began, including developing strategies to reconcile disparate floor levels between the buildings. Scanning also benefited coordination between master distillers, architects, and engineers as they used virtual reality to coordinate the complex mechanical systems required to create a functioning distillery within a historic structure.
The project enables the Sazerac Company to return to its roots while celebrating the continued importance of New Orleans through this symbiotic development. Breathing new life into downtown, Sazerac House revitalizes previously forgotten buildings, and serves as a pioneering model for future investment and construction of mutual advantage for both the investor and the City of New Orleans.
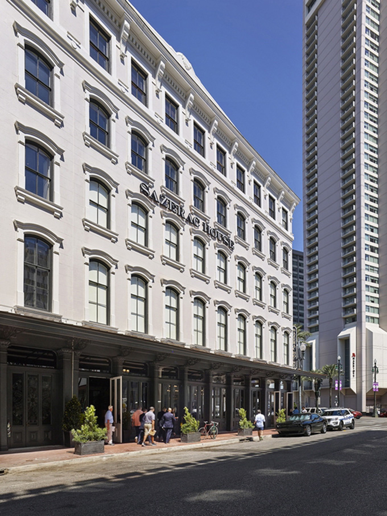
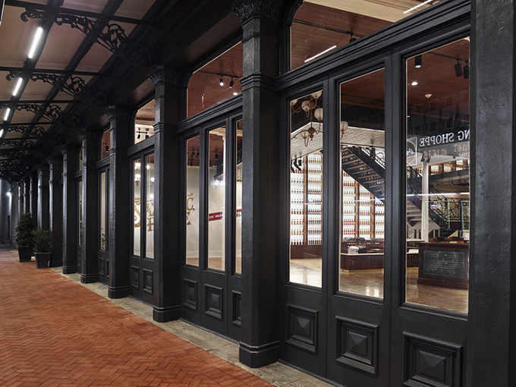
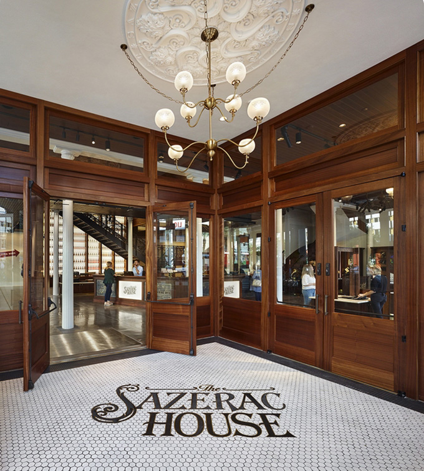
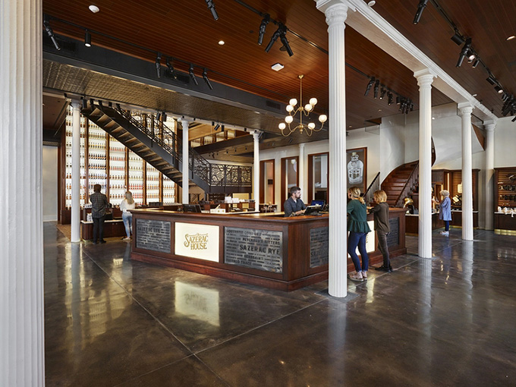
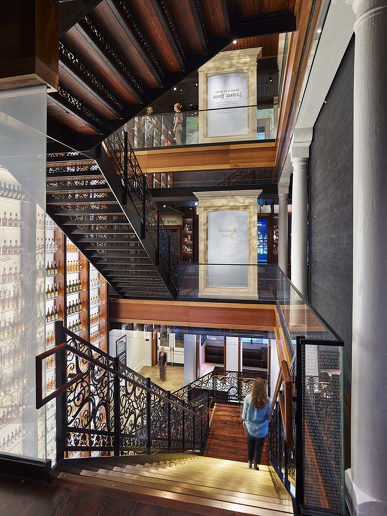
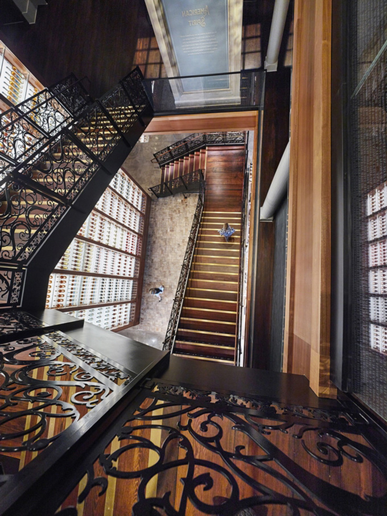
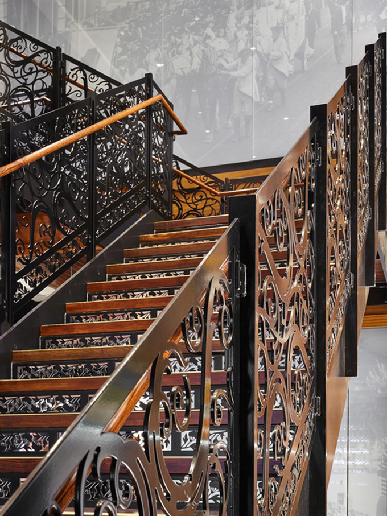

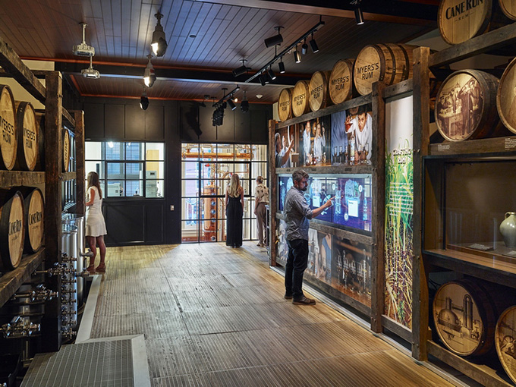
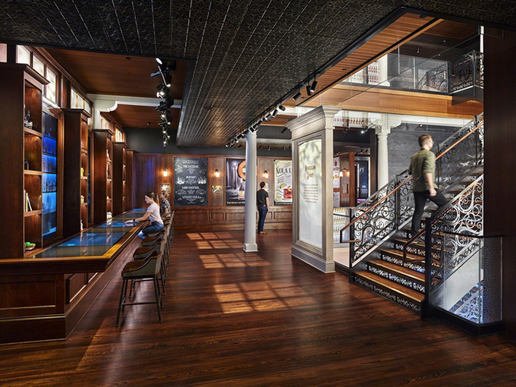
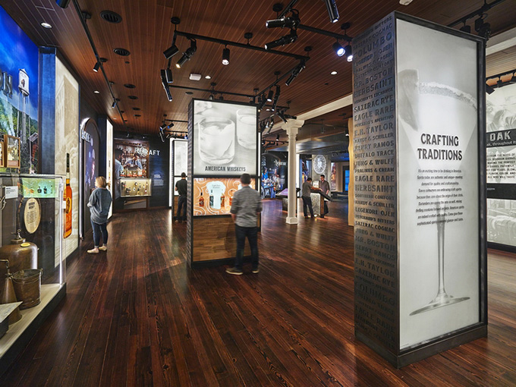
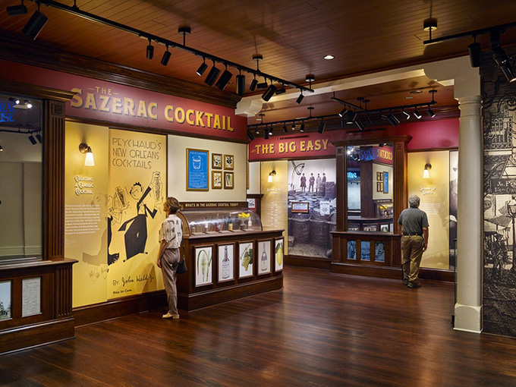
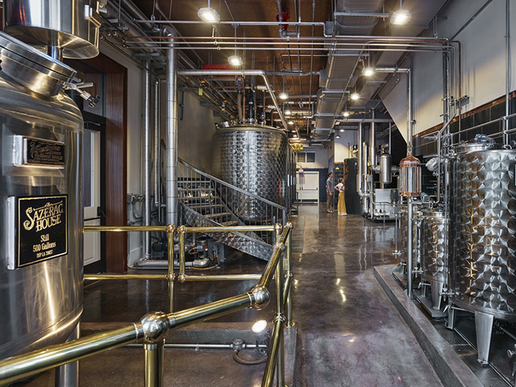
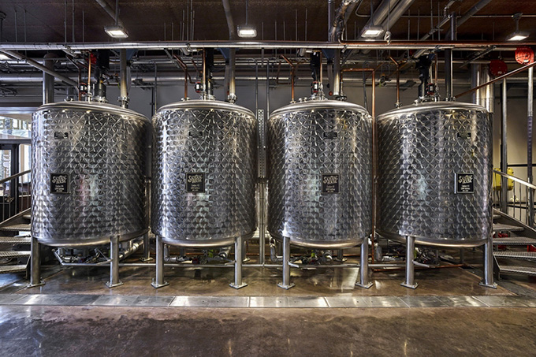
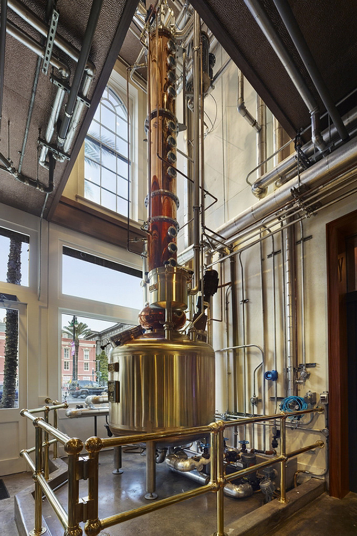
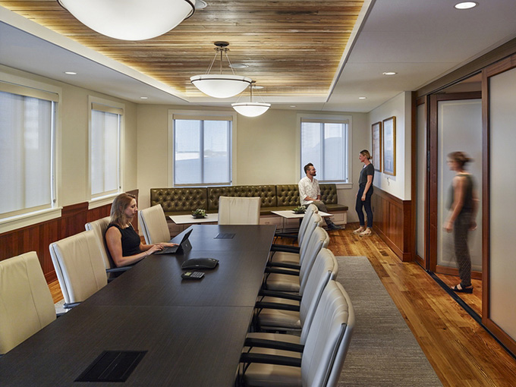
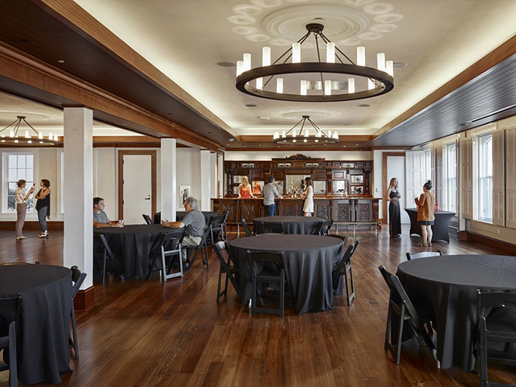
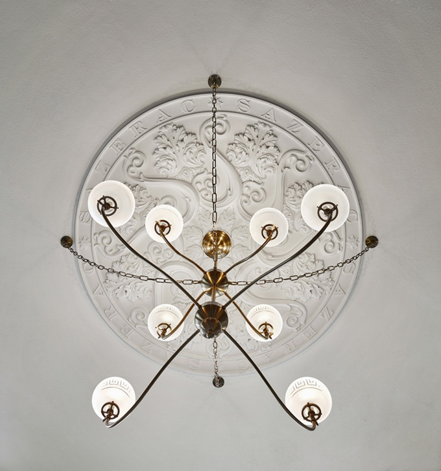
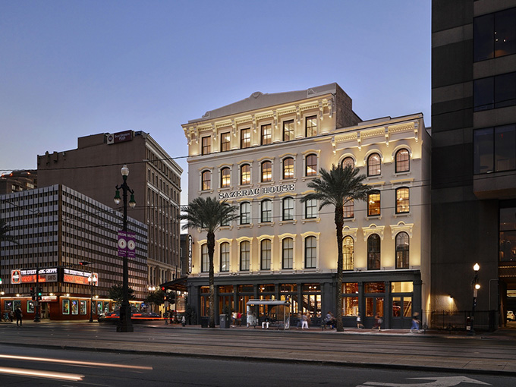
Trapolin-Peer Architects team
Peter Trapolin
Shea Trahan
Margitta Rogers
Matthew Buyer
Cynthia Dubberley
Patrick Daurio
Caleb Sears
Project Team
Owner: The Sazerac Company
Architect: Trapolin-Peer Architects
Acoustical Consultant: RML Acoustics
Construction Project Manager: Holt Consultants, LLC
Structural/ Civil Engineer: Morphy Makofsky Incorporated
MEP Engineer: Moses Engineers
Historic Tax Credit Consultant: Rick Fifield, AIA
Exhibit Designer: Gallagher & Associates
Contractor: Ryan Gootee General Contractors, LLC
Photography by Alan Karchmer/OTTO
Find more projects by Trapolin-Peer Architects: www.trapolinpeer.com



