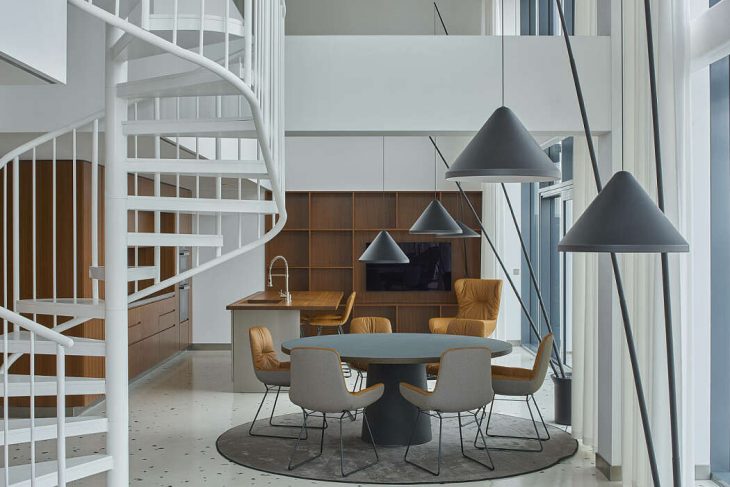
INBLUM designed this inspiring modern attic apartment located in the heart of Vilnius, Lithuania. The whole project was completed in 2018 and changed this attic space into a luxurious living space.
The architect and interior design team at INBLUM architecture practice has transformed the space with a not to the minimal design. The minimal setting is mixed by timeless contemporary pieces. The architects imagined the project as a true urban oasis, allowing the residents to escape the noisy streets of Vilnius.
Take a look at the complete story after the jump.
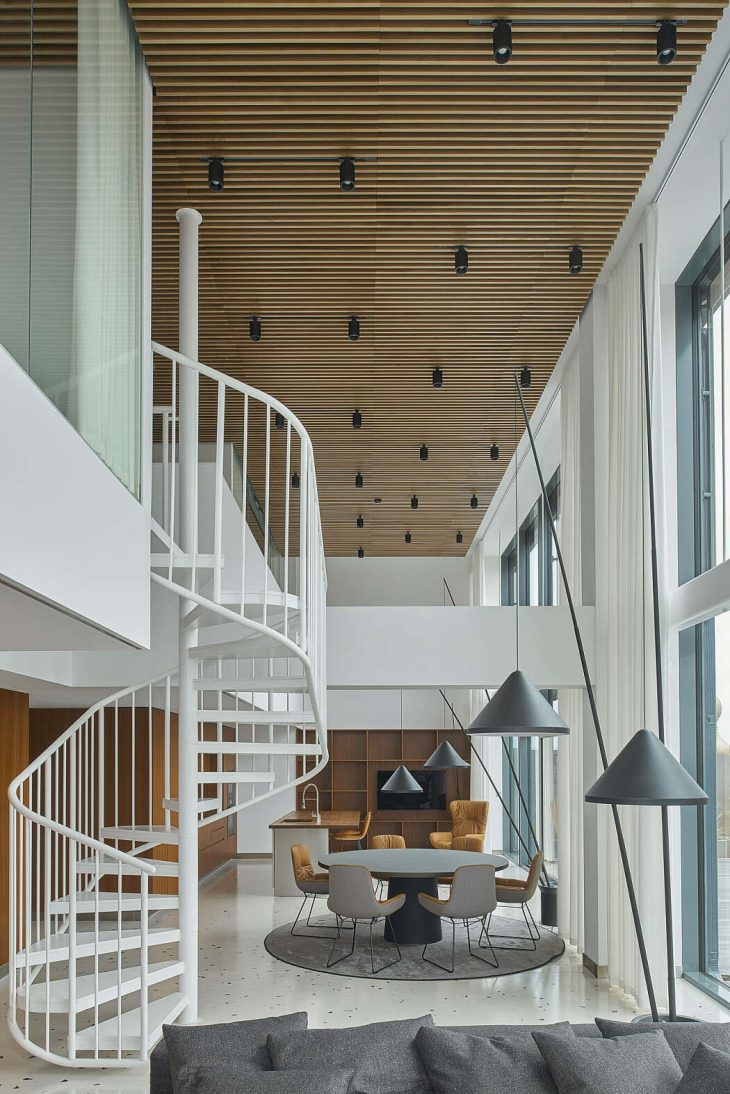
What makes this property even more extraordinary is the double ceiling height as well as the placement of the massive windows. The windows measure the impressive height of 5.5 metres.
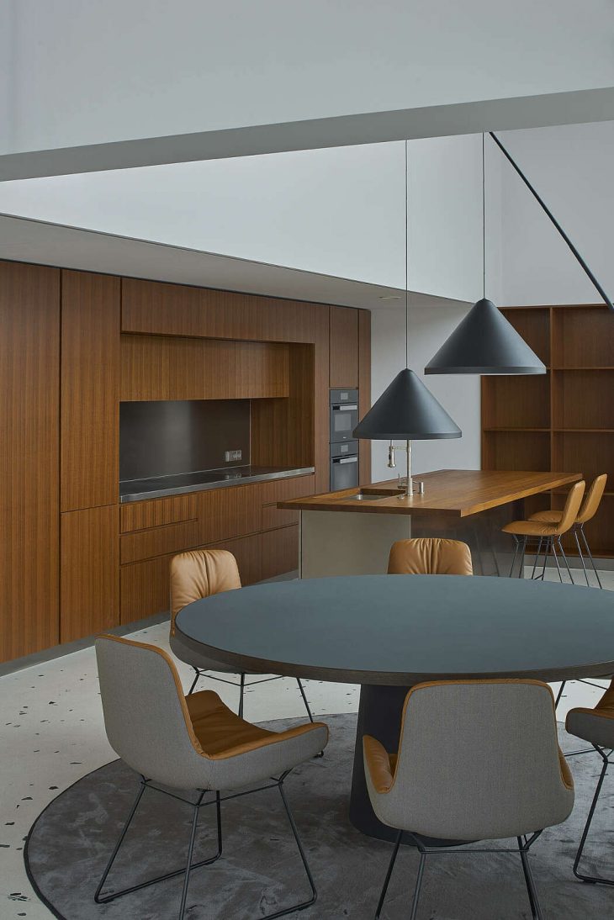
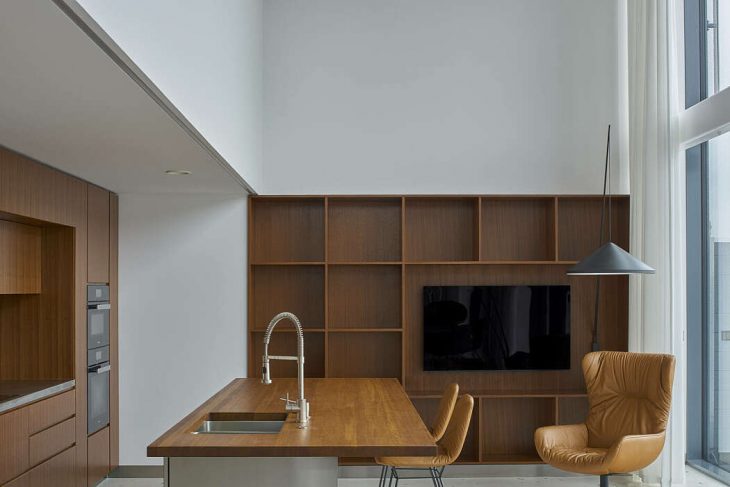
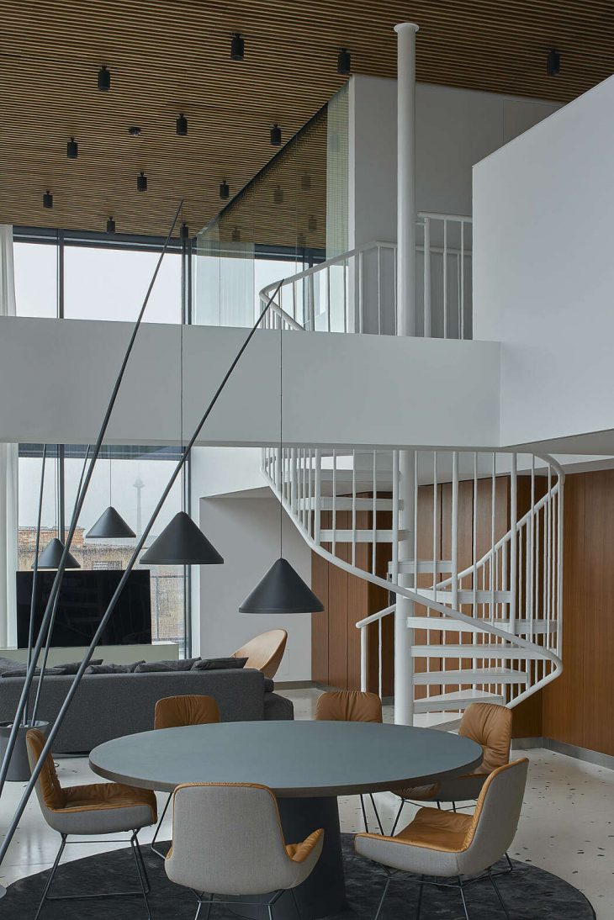
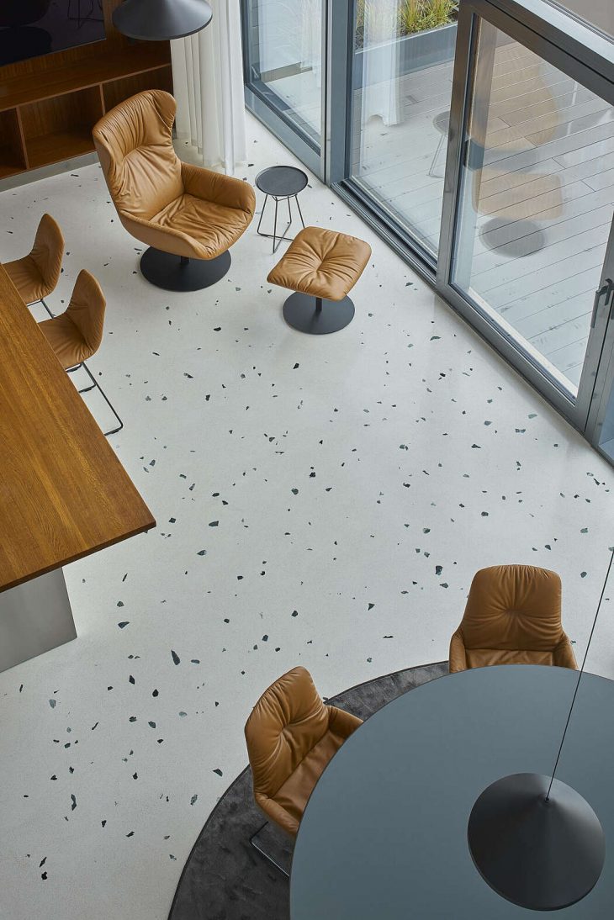
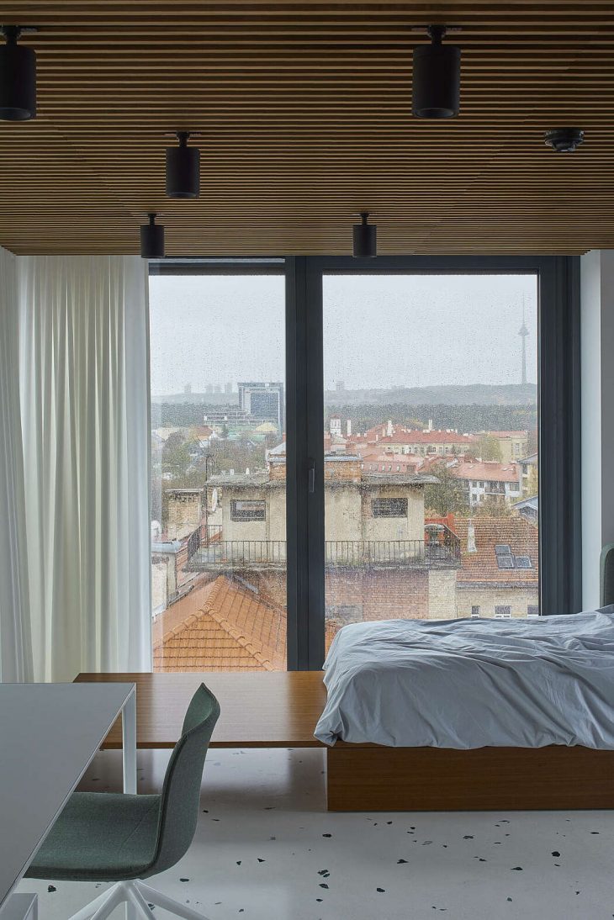
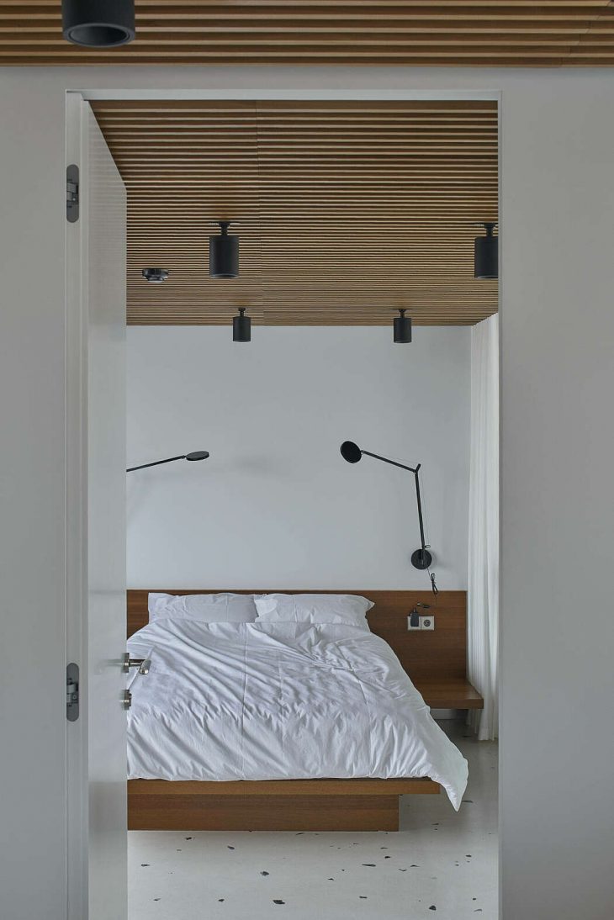
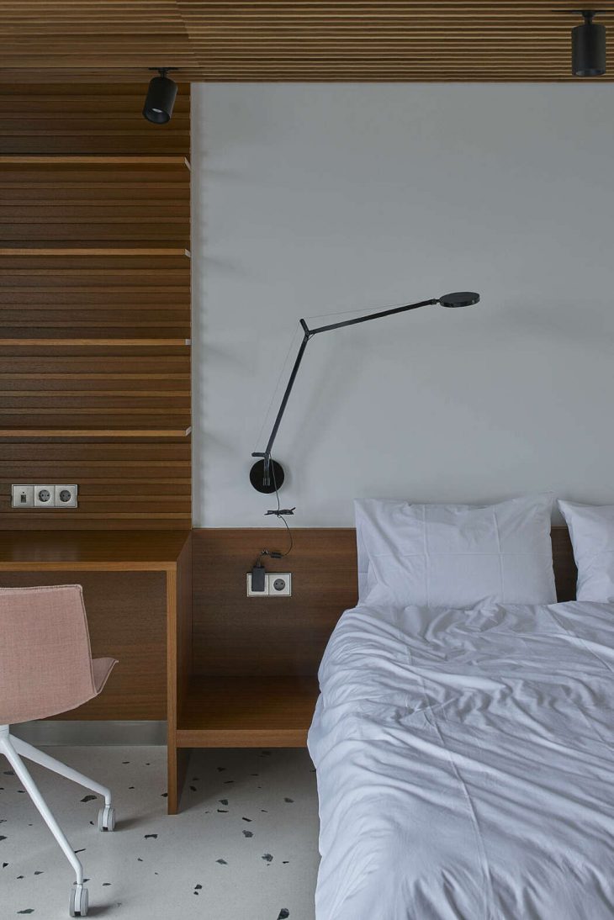
The stunning minimal bedroom also serves as a home office for the residents. INBLUM design team has incorprated the desk as part of the wood panelling present throughout the apartment.
From the architects:
The spaces of this home located in the heart of Vilnius Naujamiestis have three dimensions: private, public-indoor and public-outdoor. The outdoor space here forms an integral part of the indoor space owing to the given architectural entities with 5.5 m glass walls and patios engirdling practically all of the apartments.
Space is a key value of this home and a measure of comfort. The space is stratified not only horizontally by floors, but also vertically by curtains, glass walls and functions. The curtains here act in a scenographic manner: they fulfil not only a screen function but are a full-fledged space-forming element as a ‘soft wall’, whose multilayer is revealed while you are on the upper floor where the curtains of one space layer-by-layer bring to light other spaces, including the outdoor one.
The public indoor space – living-room, dining room and kitchen – is separated from the private one – bedrooms – by the furniture structure veneered in natural wood. In this way the visual boundary between the public and the private is outlined.
The wooden ceiling somewhat brings the impressive height of the space down-to-earth, at the same time being a link between the lower floor public space and the upper floor private one.
The bedrooms on the upper floor are designed in such a way as not to lose the connection with the environment; the glass showcases and monolithic railing in one of the rooms become a micro balcony, creating an illusion of a building inside a building, both from the outside and from the inside.
RELATED: FIND MORE IMPRESSIVE PROJECTS FROM LITHUANIA
Here the monolithic spatial structures acquire refinement owing to terrazzo flooring pattern, sophisticated furniture and materials specially designed for this home, which in the long run will become even more appreciated.
Photography by ©Darius Petrulaitis
Find more projects by INBLUM architecture practice: www.inblum.com



