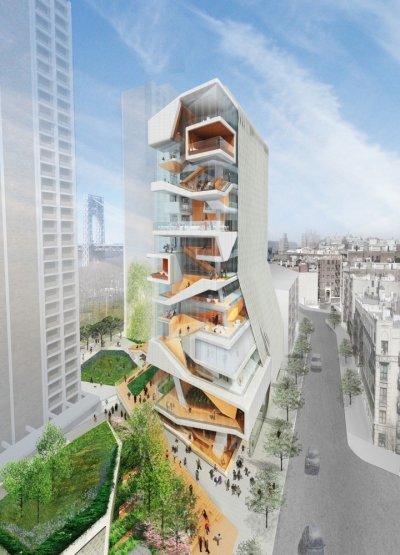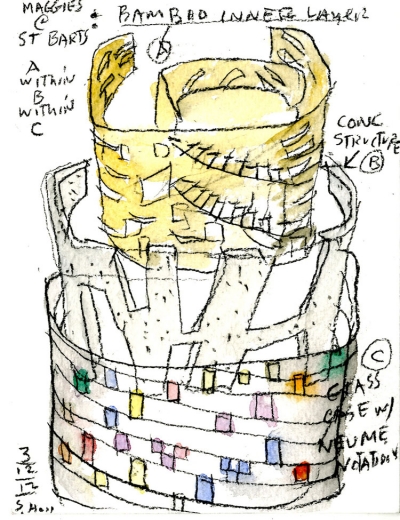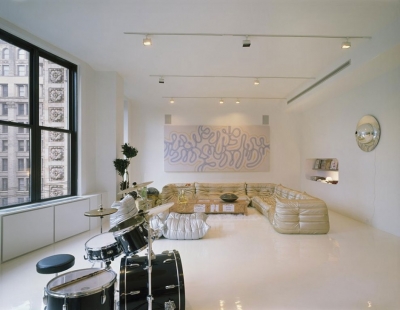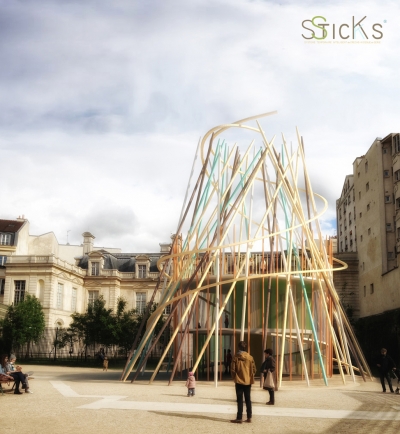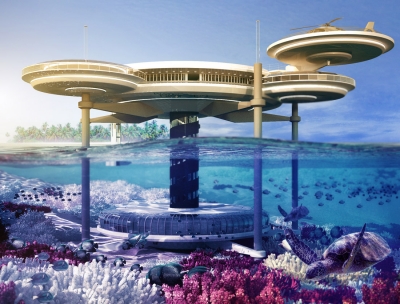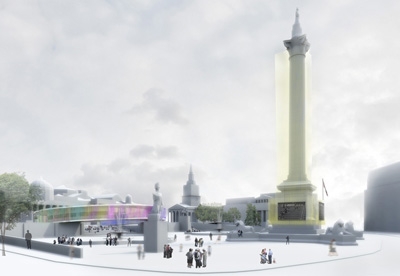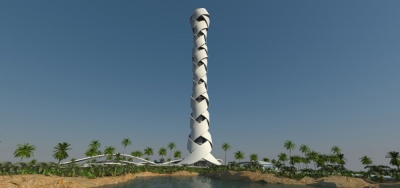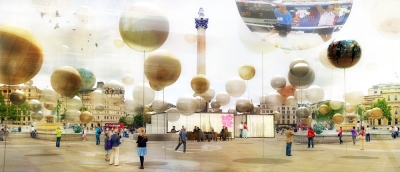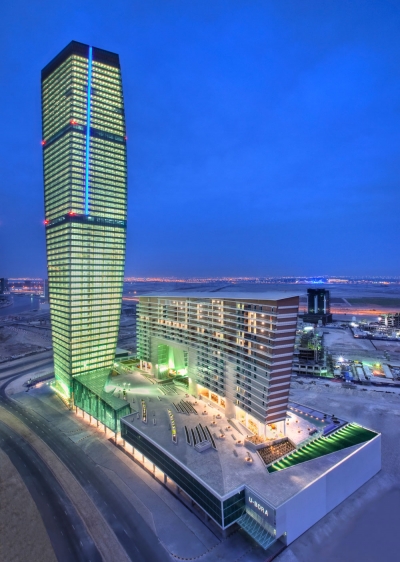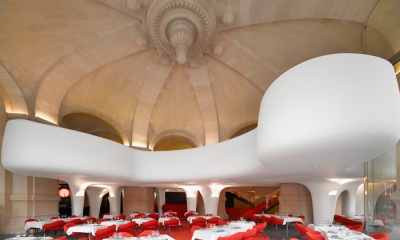Columbia University Medical Center by Diller Scofidio + Renfro
Project: Columbia University Medical Center Designed by Diller Scofidio + Renfro Principal-In-Charge: Elizabeth Diller Project Leader: Gerard Sullivan Location: New York, USA Website: www.dsrny.com Design for Columbia University's Medical and Graduate Education Building is work of the prolific Diller Scofidio + Renfro studio. The intricate solution takes on a 14 storey high tower. Discover more of the project after the […] More


