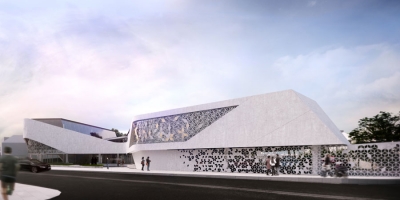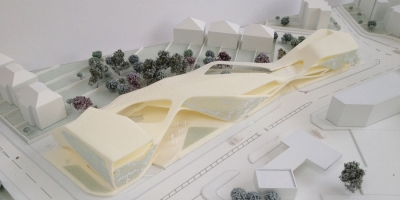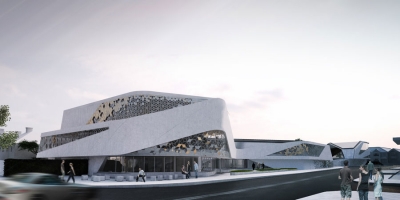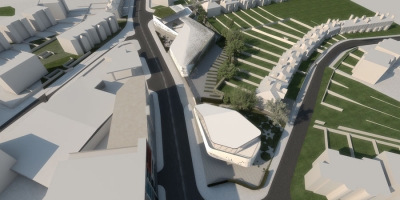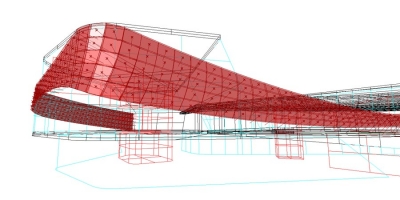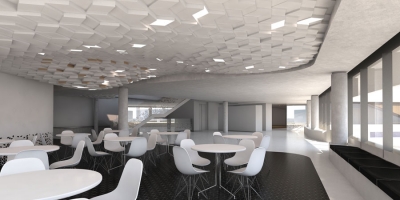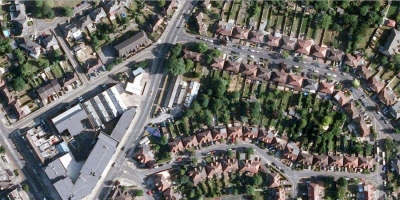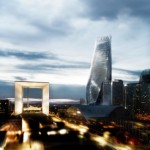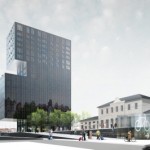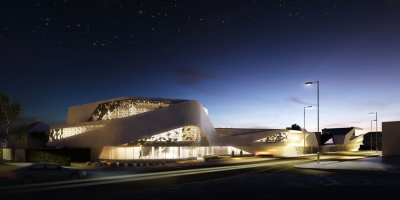
Project: North Harrow Community Centre
Designed by Mangera Yvars Architects
Area: 5 000 m2
Location: London, United Kingdom
Website: www.myaa.eu
North Harrow Community Centre coming from the drawing board of Mangera Yvars Architects studio has won the first prize in the competition for the design. For more images and info continue after the jump:
From the Architects:
The mixed use scheme won in competition is located in suburban North Harrow. The project incorporates exhibition spaces, lecture rooms, a children’s play centre, prayer space, restaurants, a library and a large underground sports hall.
The £25m scheme sets out to create spatial juxtapositions where people of different age groups and religious faiths can meet in an informal play-learn environment.


