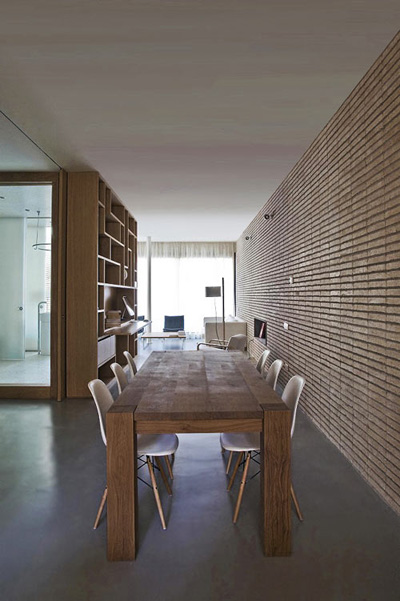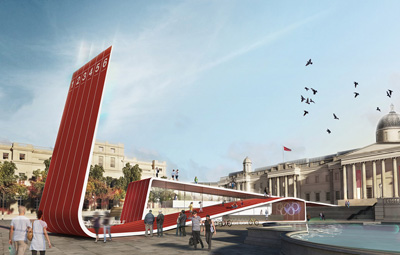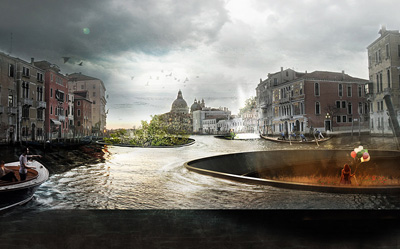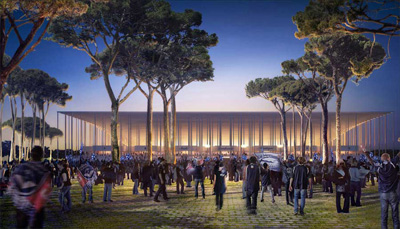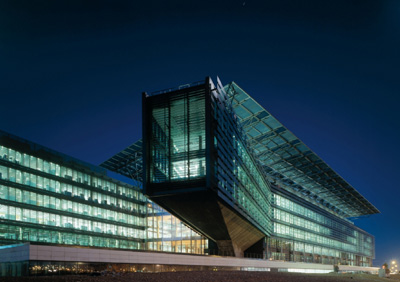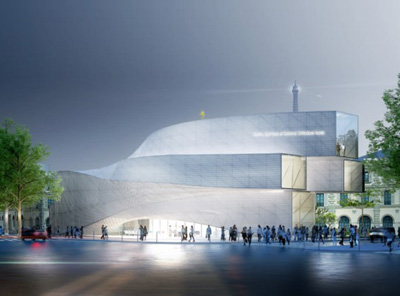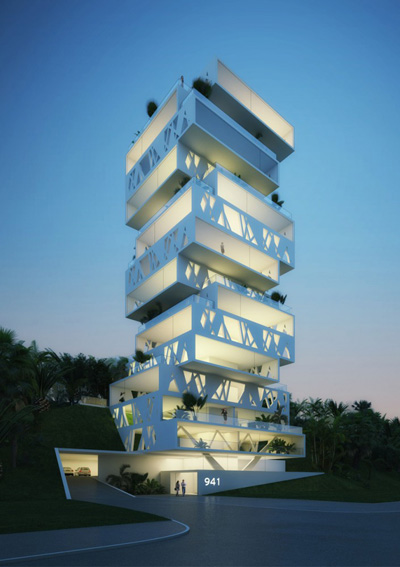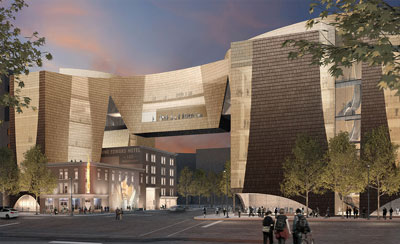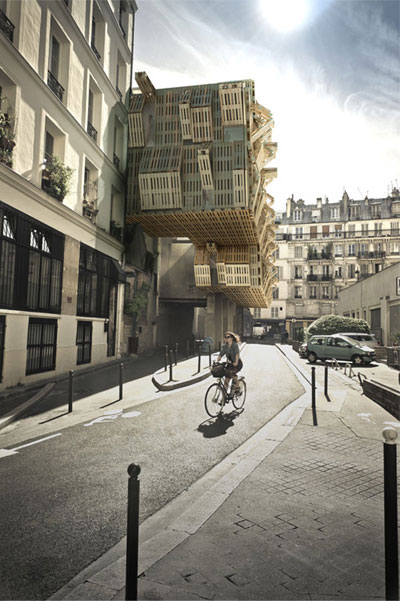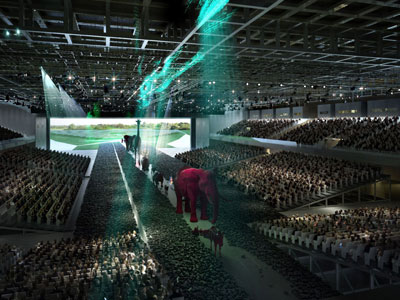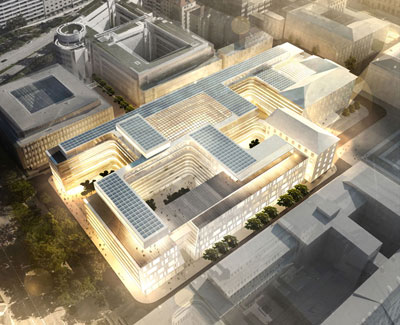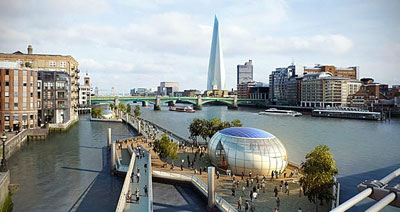Spanish Loft by YLAB Arquitectos
Project: Spanish Loft Designed by YLAB Arquitectos Location: Barcelona, Spain Website: www.ylab.es YLAB Architects remodels the 100 square meter apartment in Barcelona, by removing all unnecessary partitions they have maximized the lighting and improved the ventilation coming from the facades, making it a comfortable living and working environment for its young owner. View more images and architects description after the […] More


