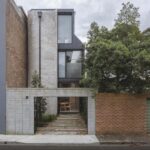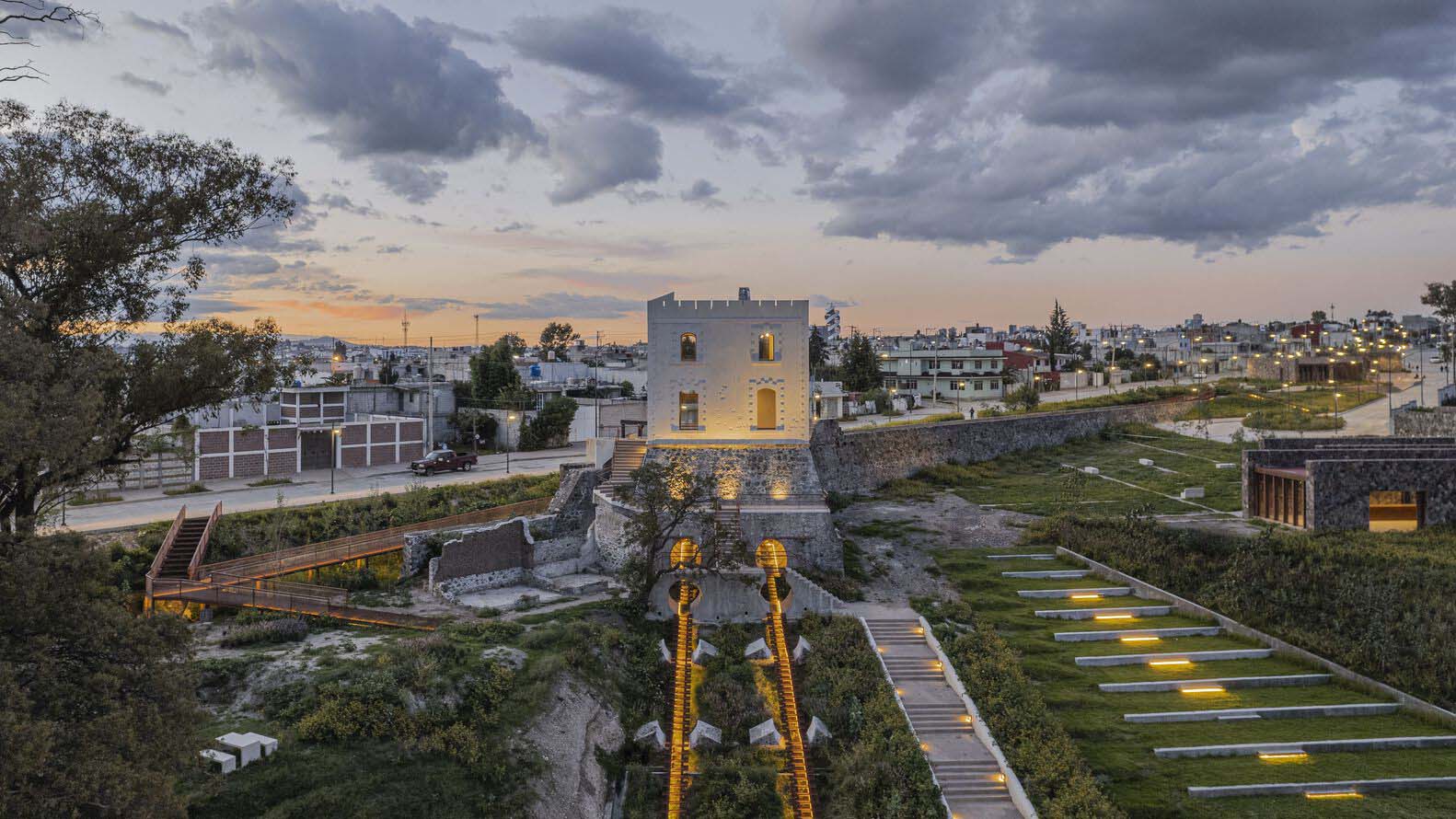
ÁGORA has recenlty completed work on its latest project – La Carmela Cultural Center. La Carmela is located in the southwestern region of Puebla, Mexico, adjacent to the Atoyac River. This hydroelectric facility, constructed by Engineer Carlos Mastretta Fecit, was one of two plants that supplied power to the Textile Factory El Mayorazgo during the early 1900s.
The project involved the restoration of the historic hydroelectric plant Carmela, which dates back to 1906, as well as the surrounding area. This included addressing an open sewage canal that ran through the property. Additionally, new buildings were constructed in a way that seamlessly integrated with the existing materials, resulting in the creation of a new cultural complex. This architectural project boasts a diverse range of amenities, including a site museum, cultural center, library, medical clinics, bike parking, workshops, skatepark, and linear park.
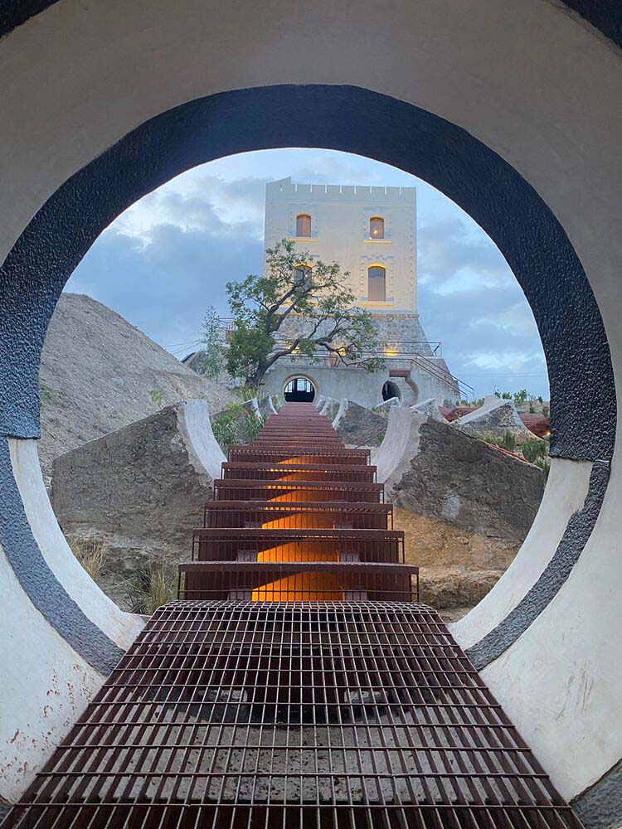
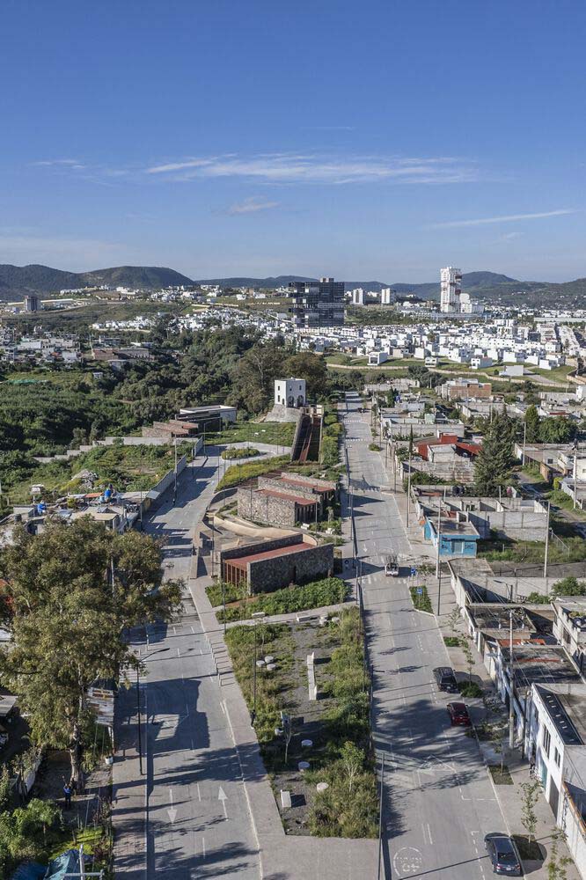
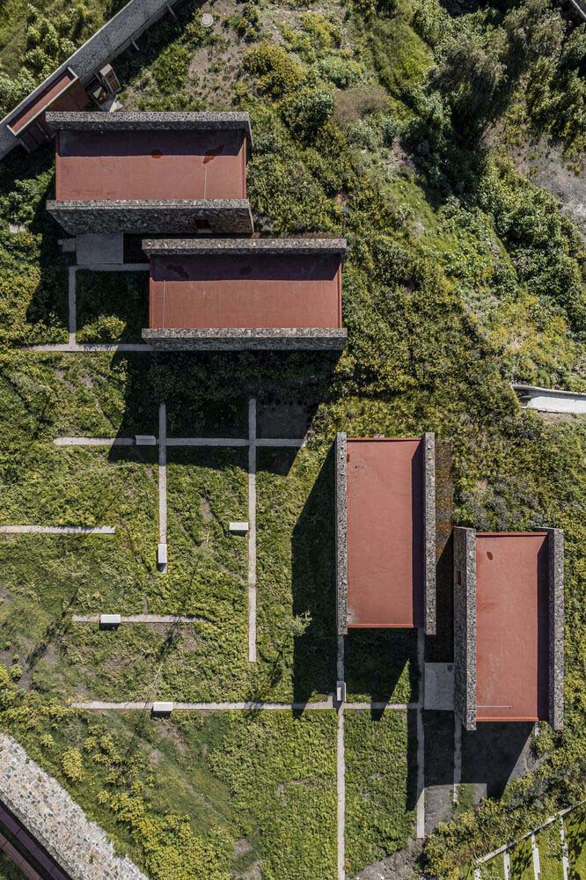
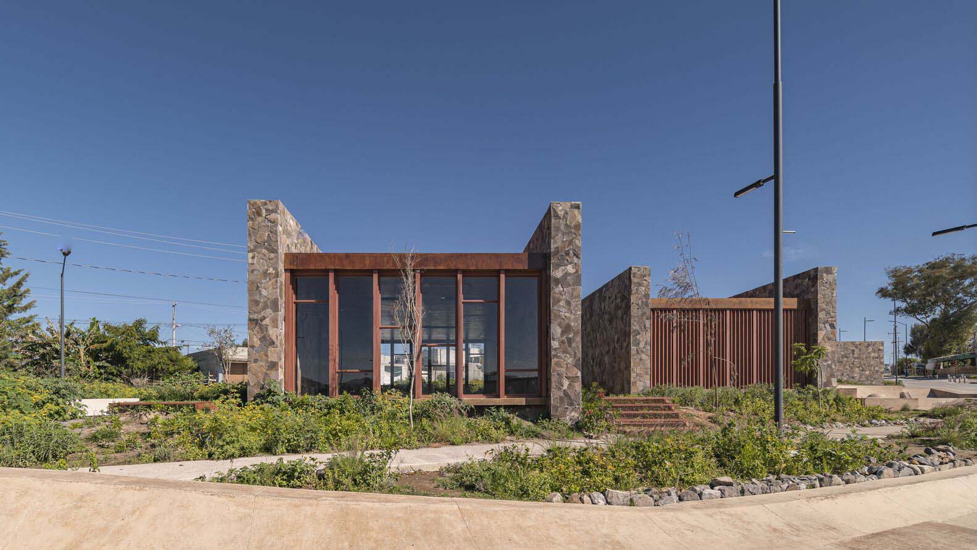
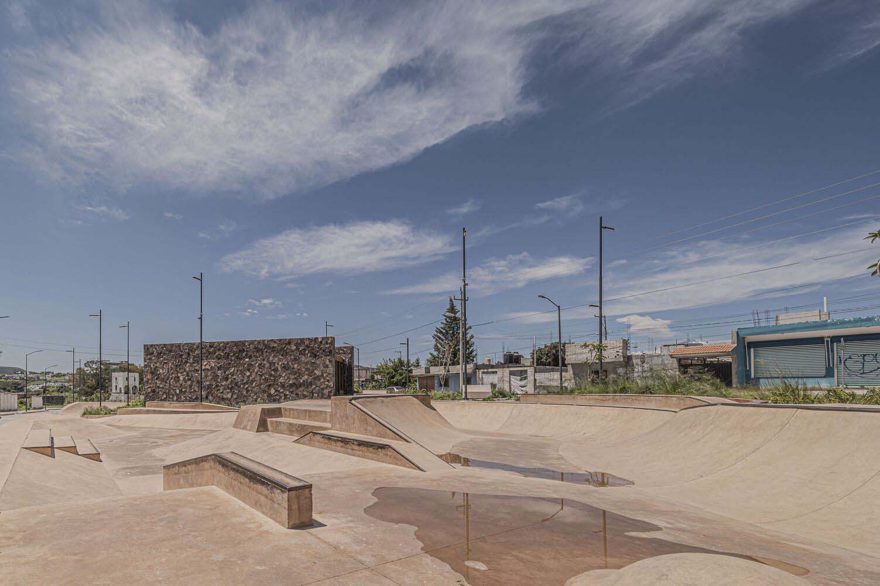
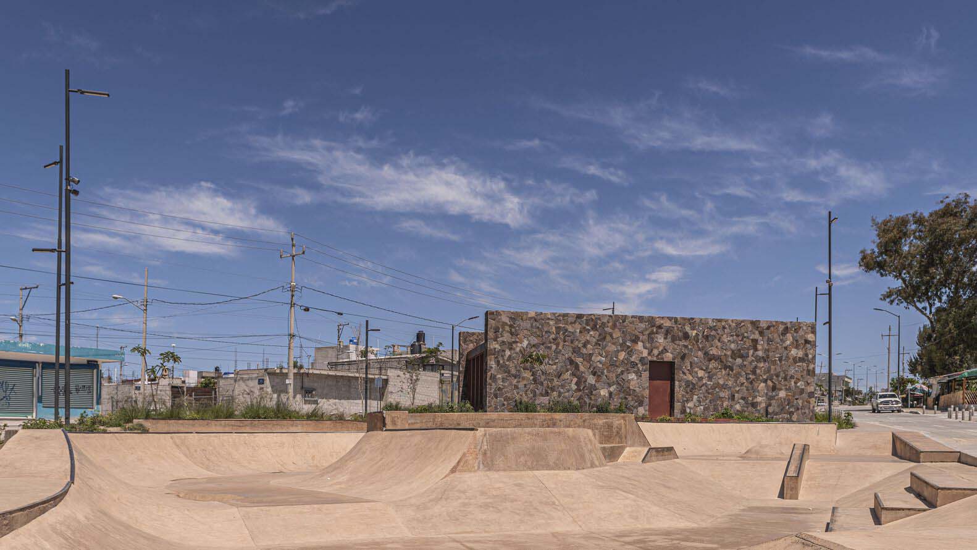
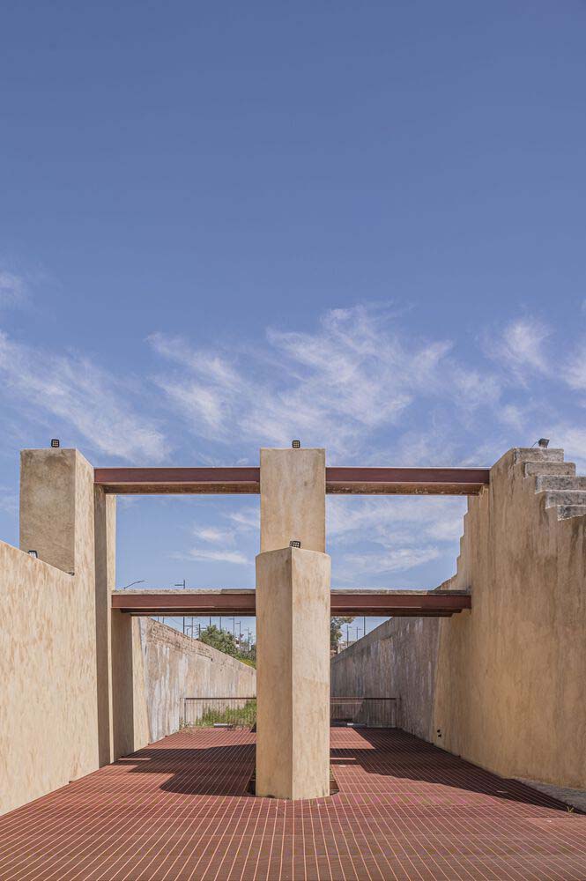
The La Carmela project is a testament to the significance of industrial heritage, natural resources, and social equity. It not only involves the restoration of two pre-existing buildings but also the preservation of the hydraulic memory of Puebla’s textile industry. The proposed concept entails utilizing the trace of water flow as a means to guide visitors through an open-air museum. The visitor’s journey begins with floating walkways that surround the heritage buildings, and the narrative of the site’s history unfolds from there.
The architectural intervention presents a varied program that caters to diverse populations, with extended operating hours and a range of equipment that spans multiple scales. The rehabilitation of the two existing structures and the canal that constituted the Carmela facility represents a cultural-oriented, regional-scale infrastructure project. The urban intervention and construction of the linear park serve the local community by providing recreational spaces on a neighborhood scale in an underprivileged area.
The project focused on four main areas of action, namely heritage restoration. This encompassed the restoration of existing heritage buildings such as canal and water conduits, the castle or watchtower, and the machine house.
The design incorporates hydraulic and green infrastructure elements, with a keen awareness of the surrounding natural topography and potential flood zones. The proposed design involves enclosing the existing sewage canal to enhance water flow towards the treatment facility. Additionally, the project aims to create a linear park on top of the canal, featuring native and regional plant species.
This architectural intervention involves the construction of new elements that serve as a complementary addition to the existing complex. The proposed design features a pedestrian floating circulation system, a skatepark, and the construction of seven distinct modules.
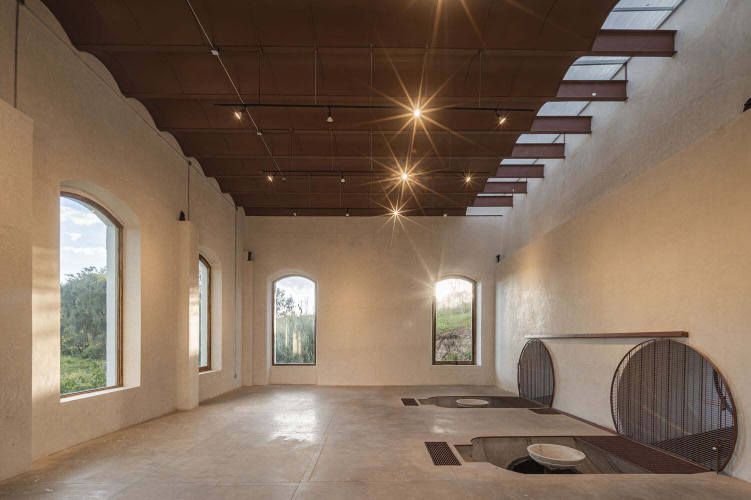
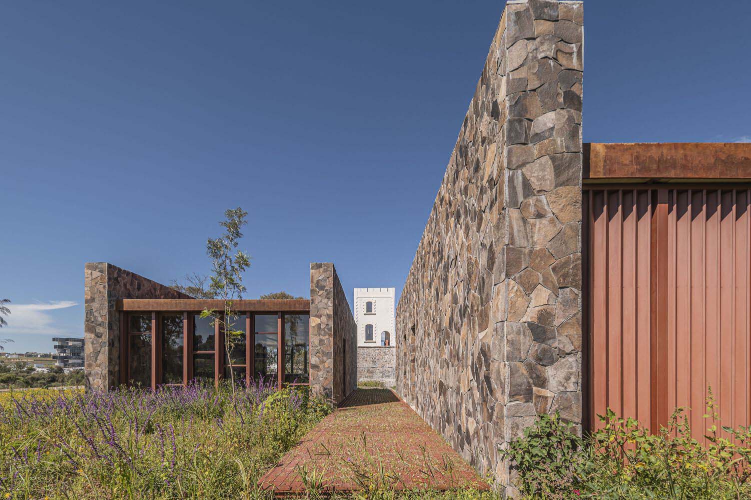
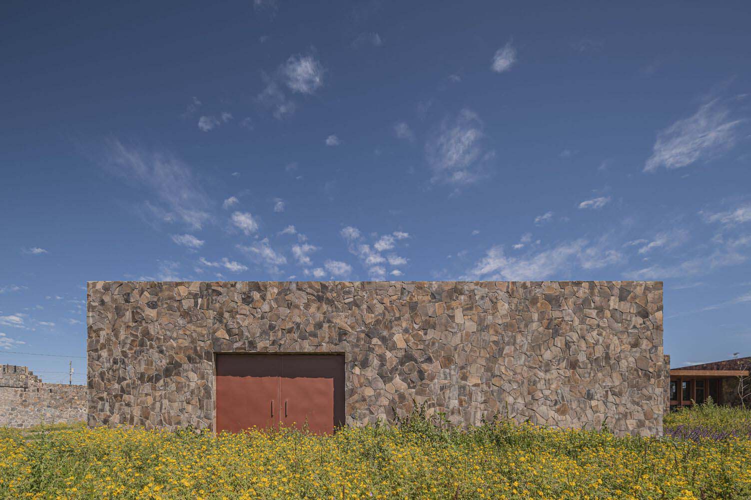
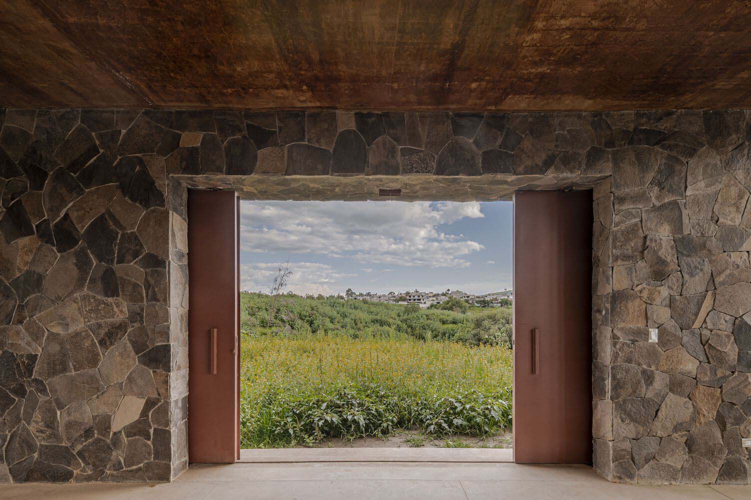
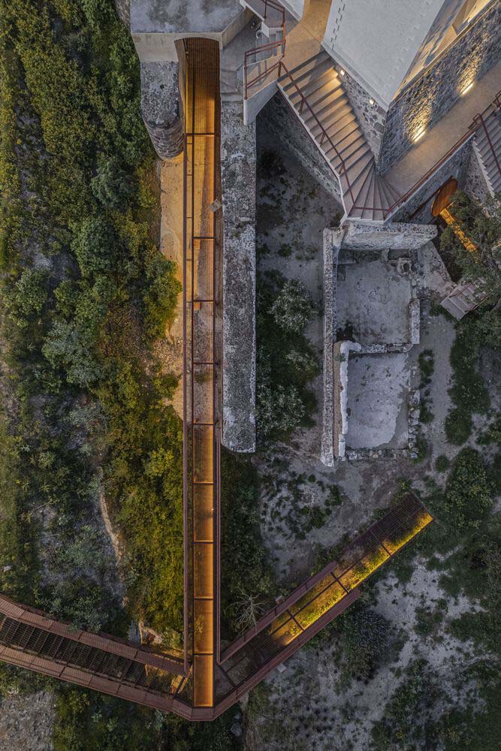
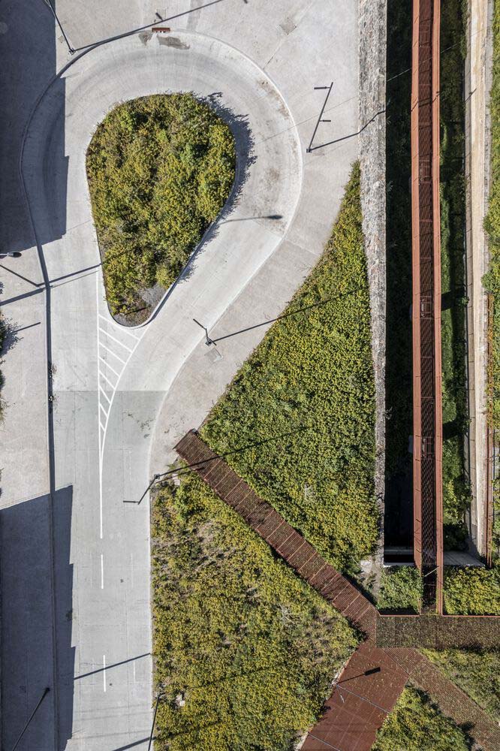
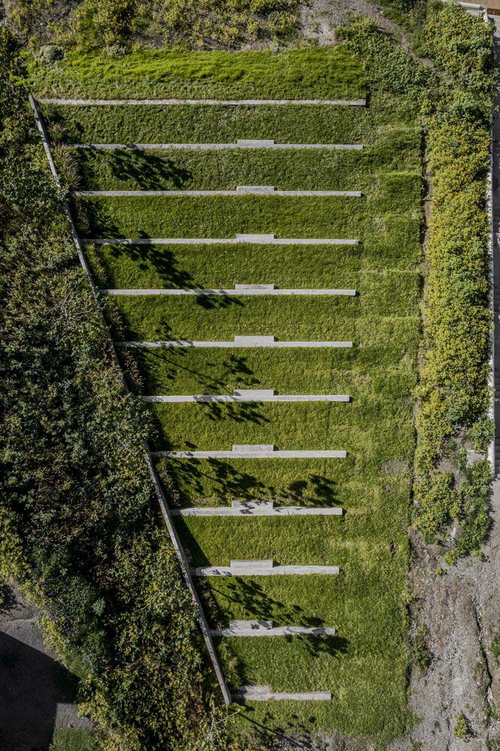
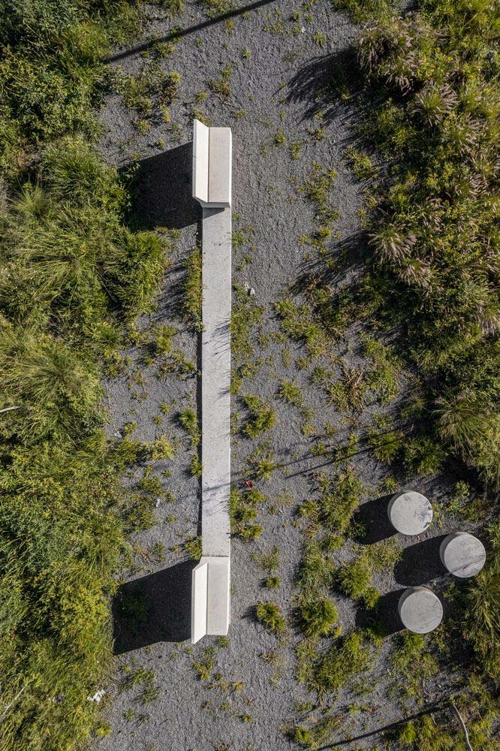
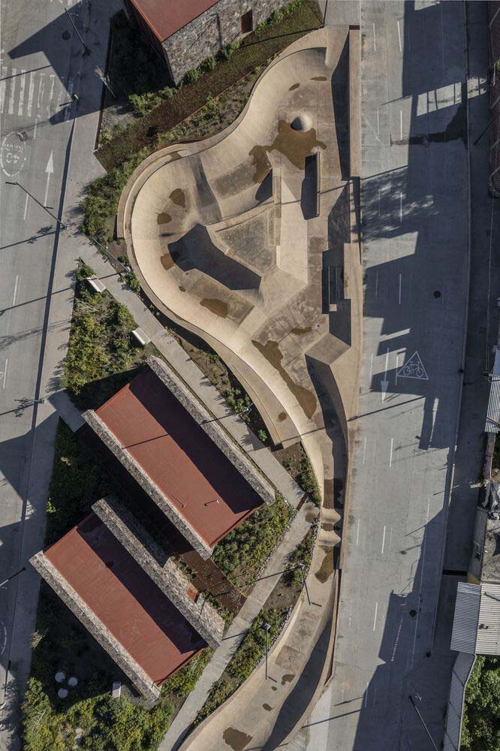
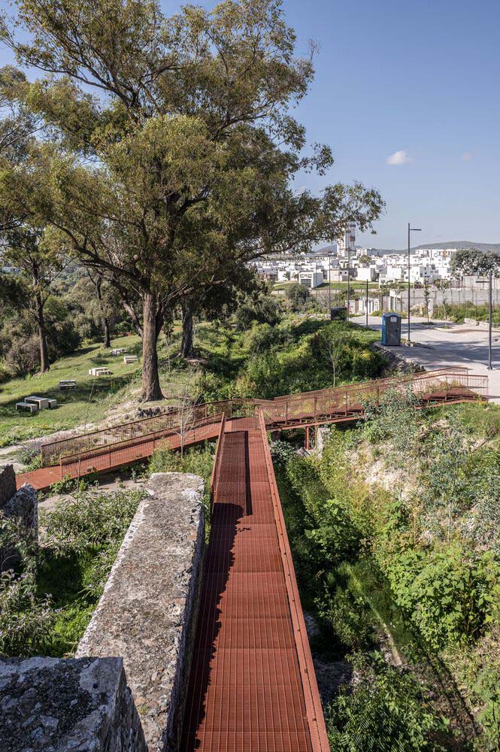
This urban intervention prioritizes public space and landscape by implementing a geometric readjustment of the boulevard. The vehicular driving area has been reduced to create a spacious pedestrian walkway that is lined with trees and illuminated for safety. This proposed project involves the creation of a linear park that incorporates both leisure and recreational spaces, as well as a skatepark that is situated above an encased canal.
RELATED: FIND MORE IMPRESSIVE PROJECTS FROM MEXICO
Cleaning and consolidating existing secondary channels and slopes and incorporating a diverse and native vegetation palette, seeking to generate a wild natural landscape, strengthening the existing vegetation recognizing a seasonal landscape (rainy season and drought), thus promoting low maintenance and various environmental benefits.
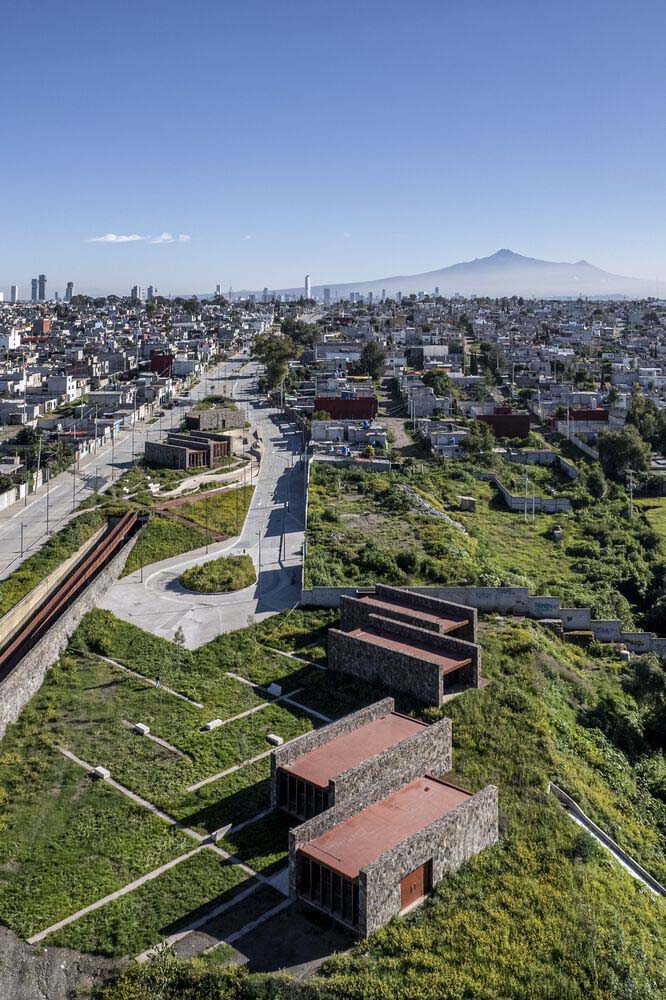
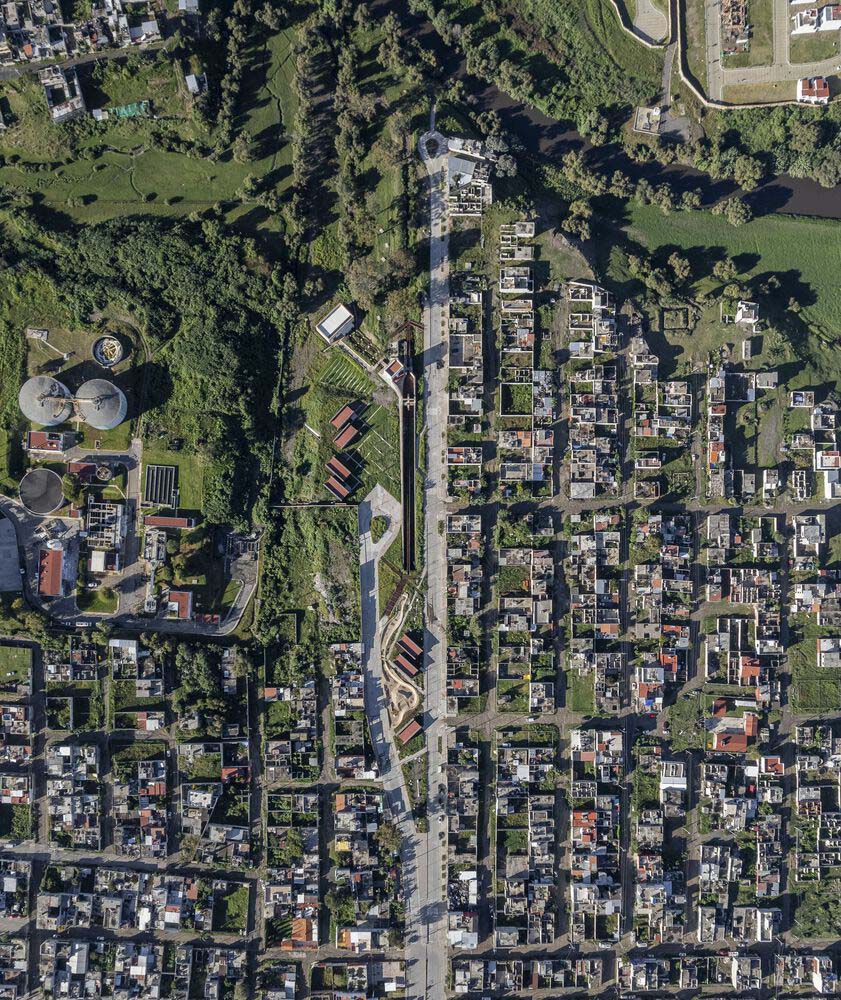
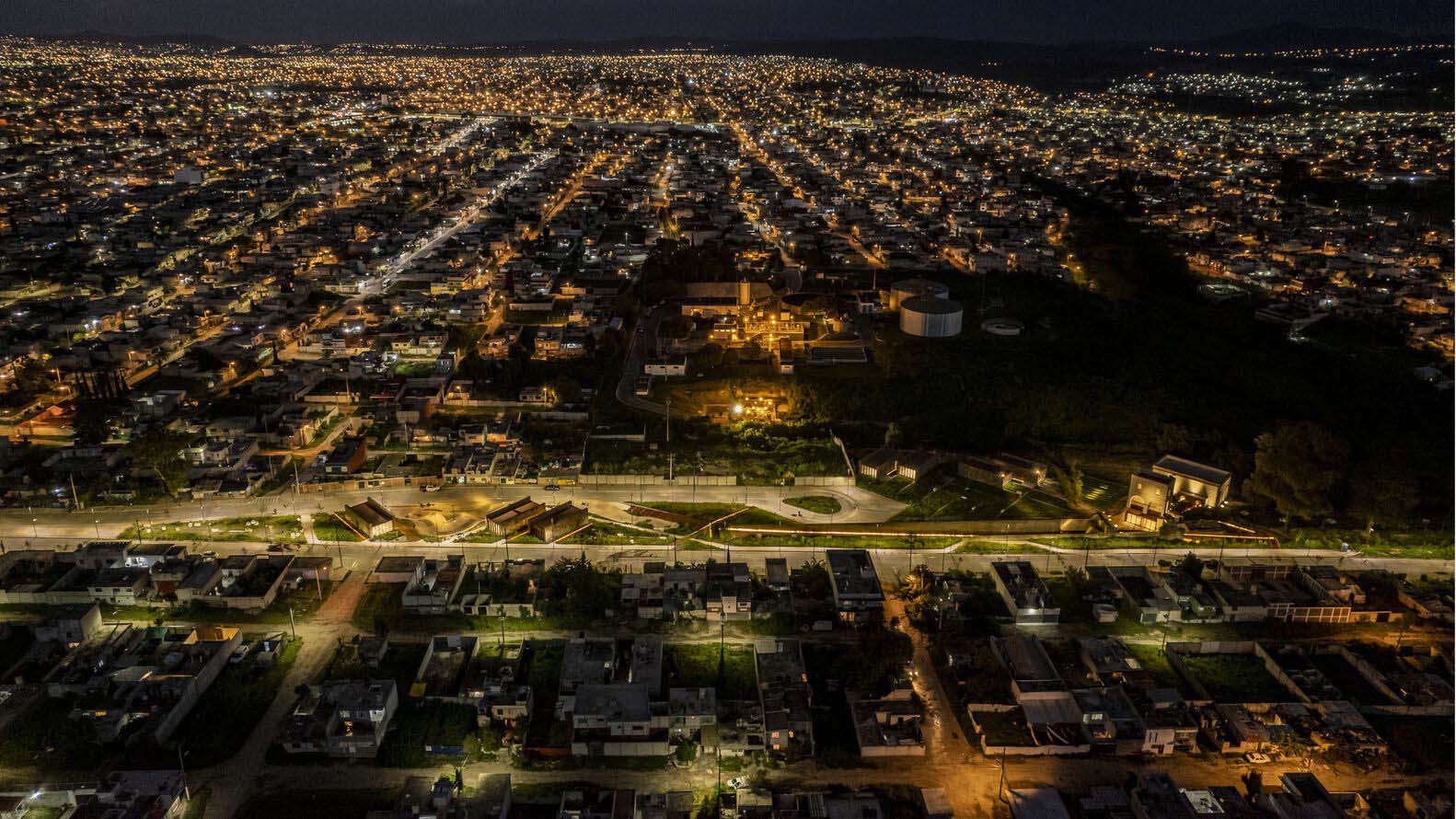
The project was developed for SEDATU as part of the Urban Improvement Program, with the objective of serving the population living in urban localities in conditions of urban and social backwardness.
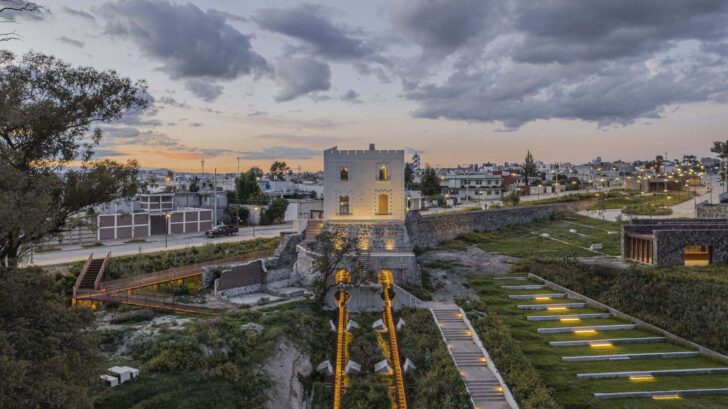
Project information
Architects: ÁGORA – www.agoramx.mx
Area: 10370 m²
Year: 2022
Photographs: Andrés Cedillo
Manufacturers: Holcim, BETAMAYAB, Construlita, HIERRO ORNAMENTAL DE PUEBLA, MAC CERÁMICA S.A. DE C.V., Oxical, ROGUSA, VIVEROS FORTÍN, WATERMASTER
Restoration Team: Raúl Hernández, Claudia Servín, Zenia Lozano M
Collaborators: Erik Ehecatl Cisneros, Olivia Jiménez, Óscar Suastegui
Collaborator: José Hesner Sánchez
Lighting Consultant: FOTÓN LTD
Engineering: Oscar Zárate Moreno, José Juan Martínez Robles,
Structural Engineer: Gustavo Herrera Méndez
Construction: HABA gerencia de proyectos
City: Heroica Puebla de Zaragoza
Country: Mexico


