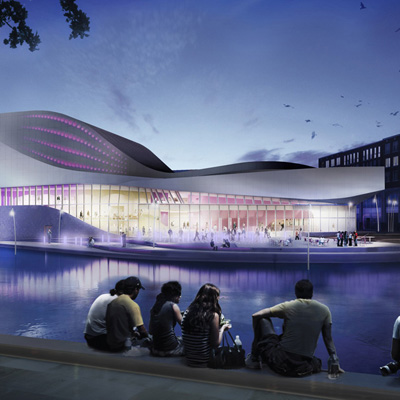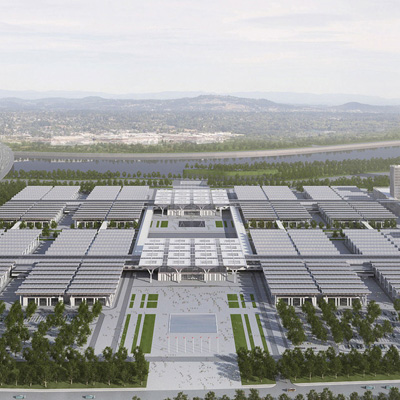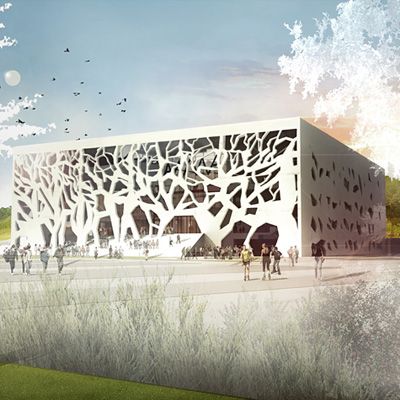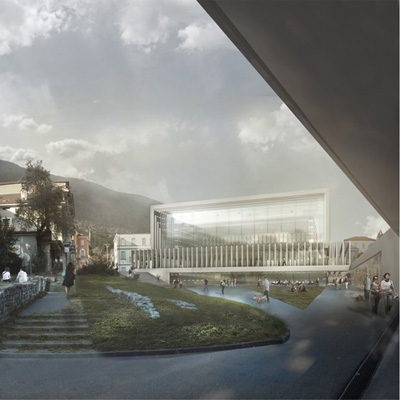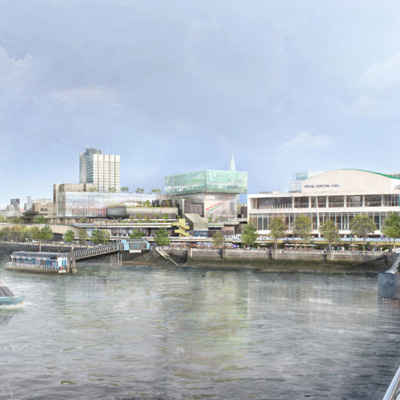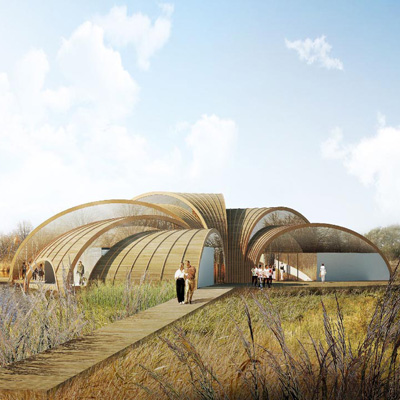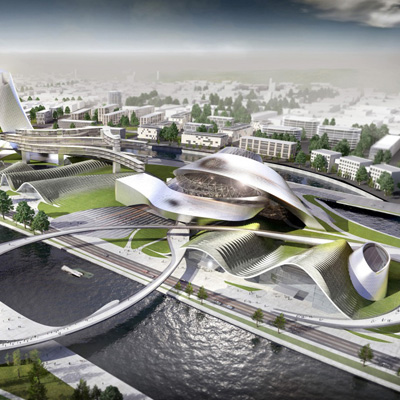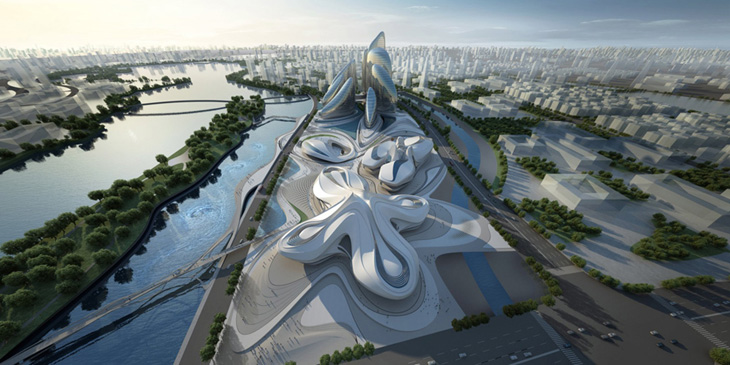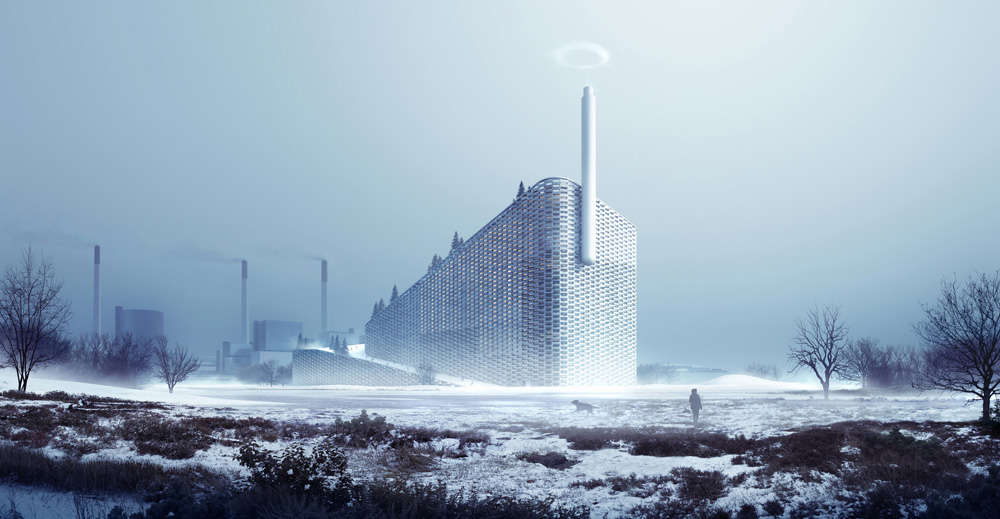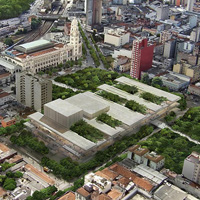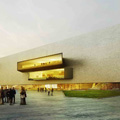Theater Spijkenisse by UNStudio
Project: Theater Spijkenisse Designed by UNStudio Project Team: Ben van Berkel, Caroline Bos, Gerard Loozekoot with Jacques van Wijk and Hans Kooij, Thomas Harms, Lars Nixdorff, Gustav Fagerstrom, Ramon van der Heijden Tatjana Gorbachewskaja, Jesca de Vries, , Wesley Lanckriet, Maud van Hees, Benjamin Moore, Philipp Mecke and Daniela Hake Engineer Design Phase: Arup, Amsterdam Engineer Execution: IOB, […] More


