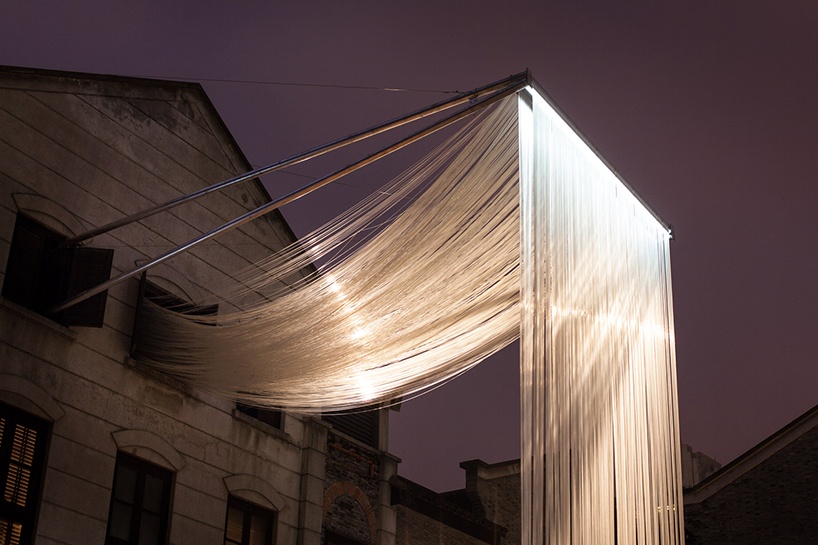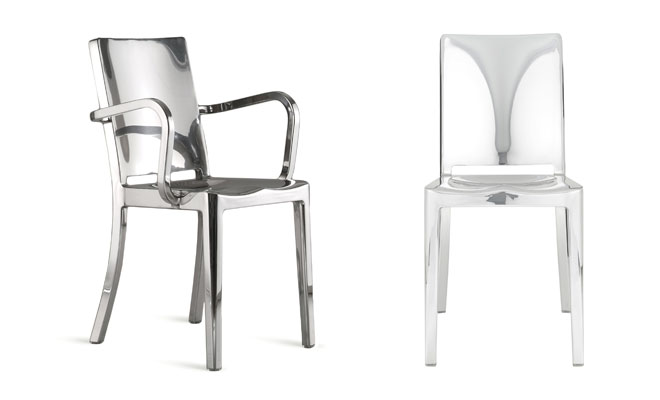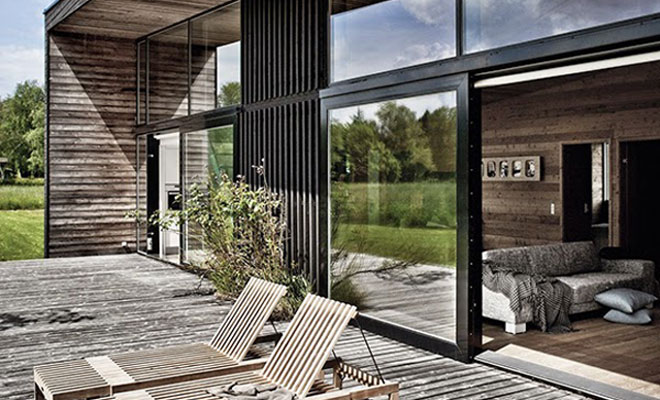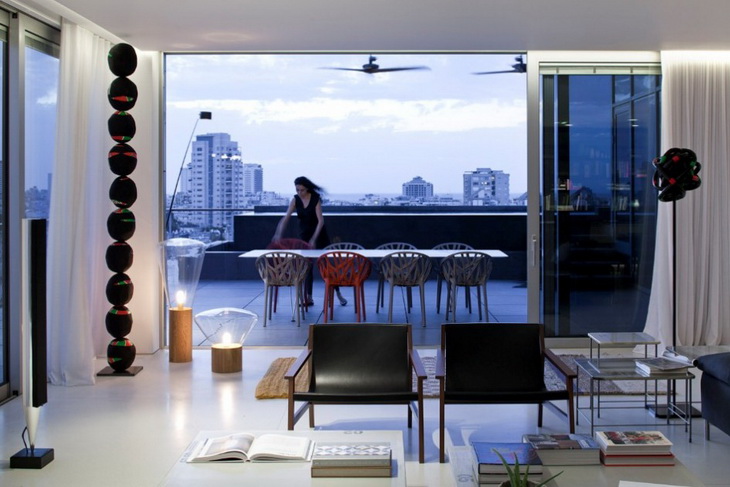Urban Cultivator Brings Home Farming To Life
The idea is hardly groundbreaking, UV lights have been used for the same purpose for a long time yet Urban Cultivator has now reduced the idea to a simple kitchen appliance. Coming in various sizes, similar ton one of a fridge, washing machine or a dishwasher it is easy to install inside anybody’s kitchen. Allowing you to […] More













