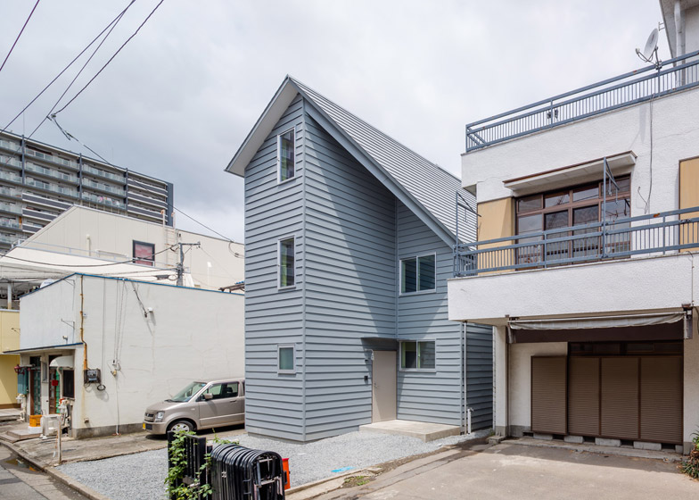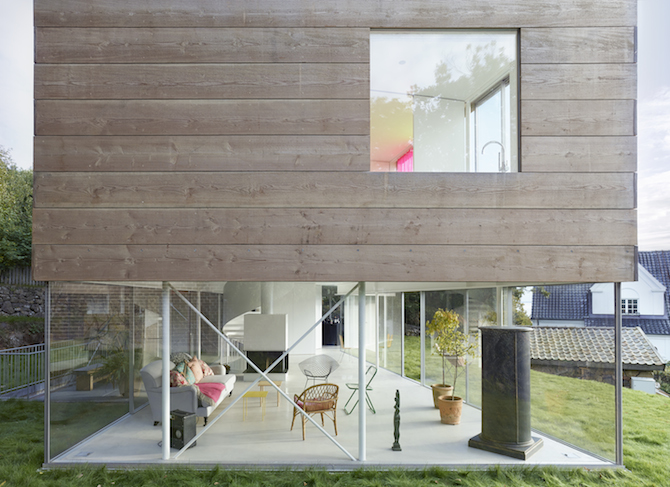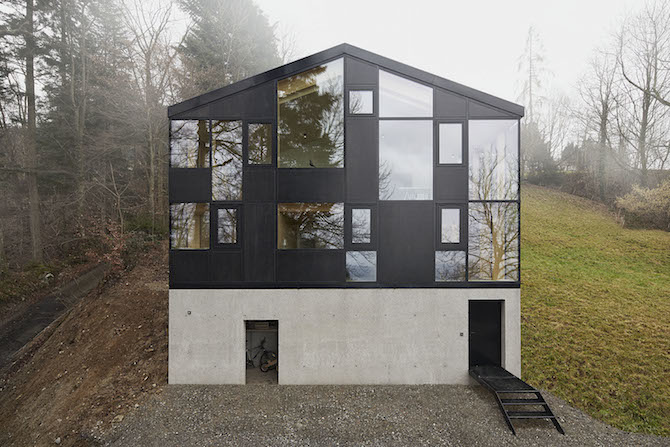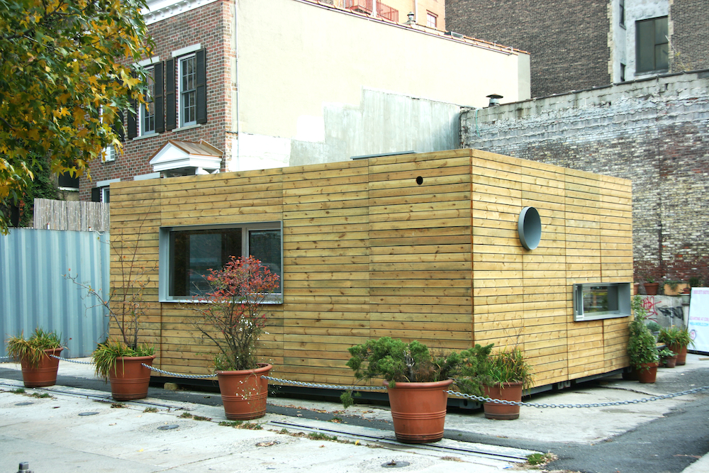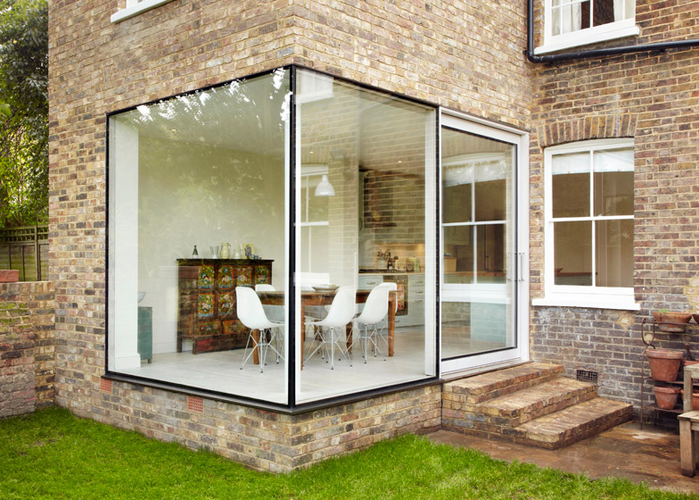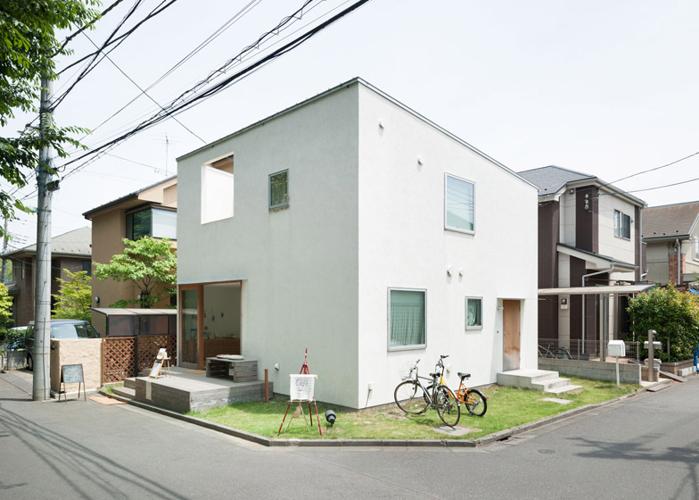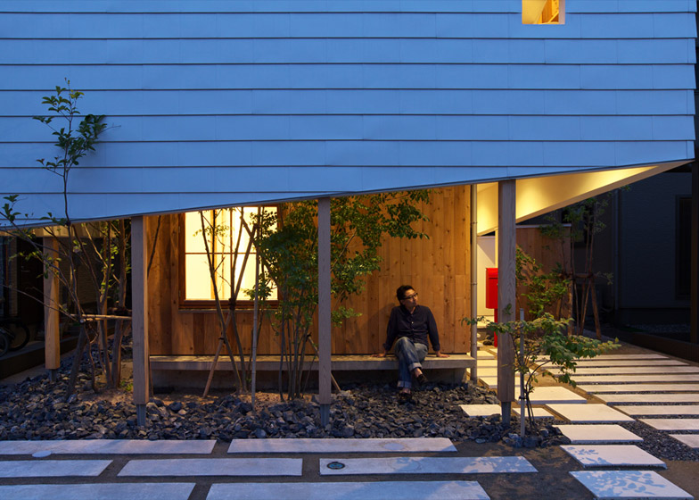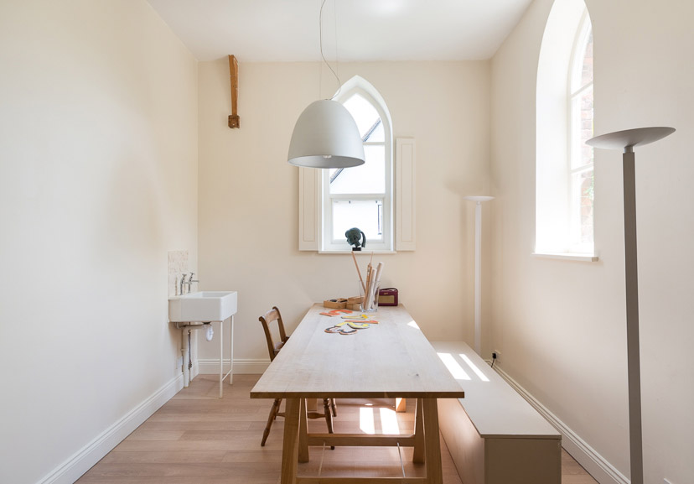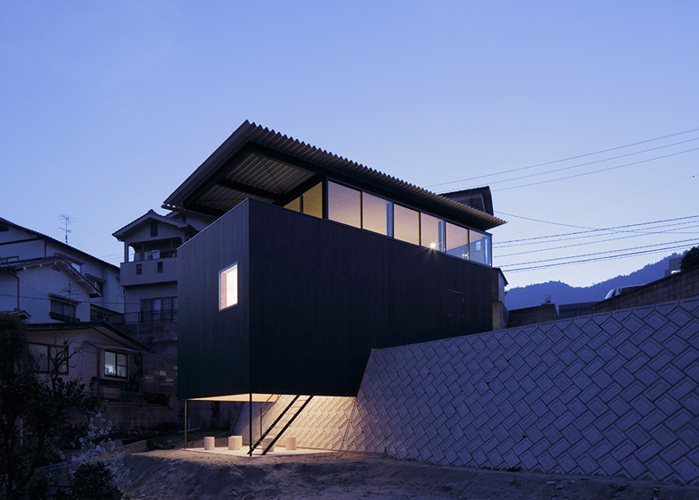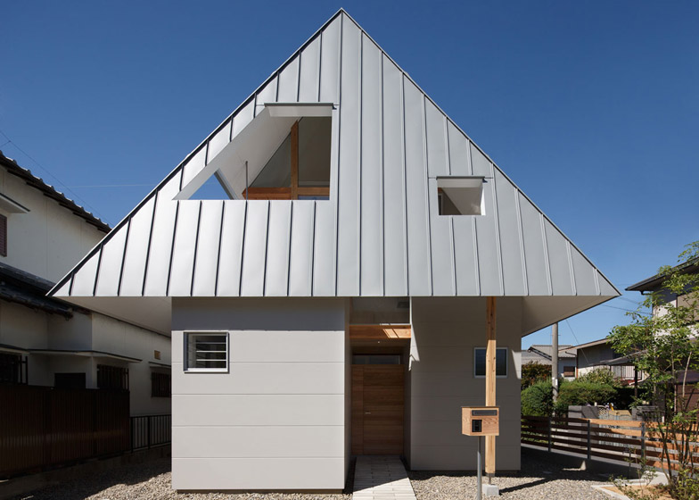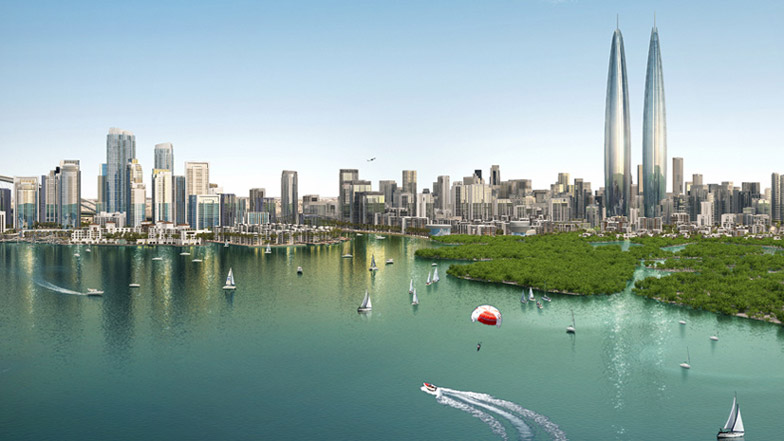BeanBar Café by LATITUDE Studio
LATITUDE Studio beautifully designs the interior space of the newly opened BeanBar Café located on the seaside of Qingdao, Shandong province in China. This 200 square meter café aims to be open and accessible to both the one-day-tourist and the Qingdao resident. Discover more of the project as well as architect’s description below: More



