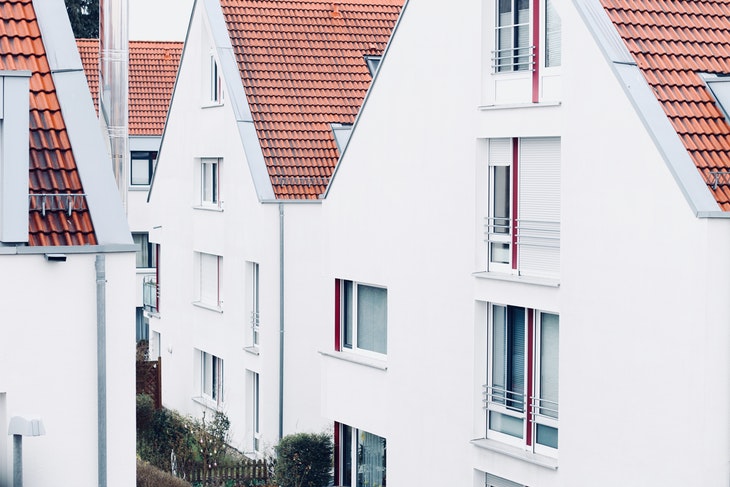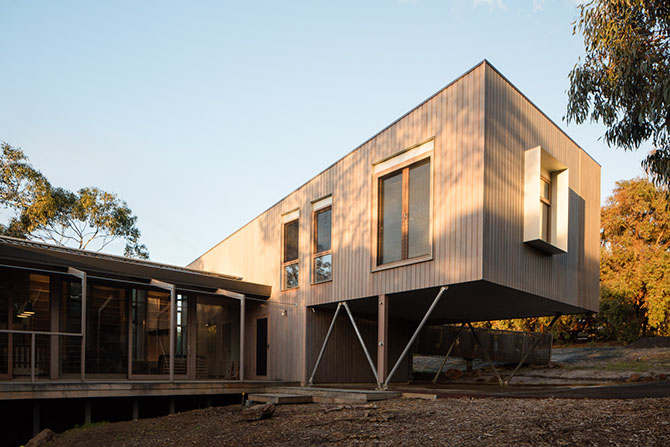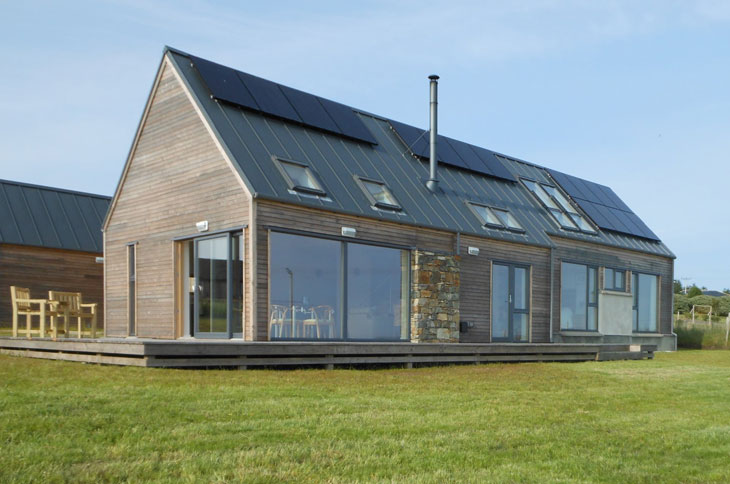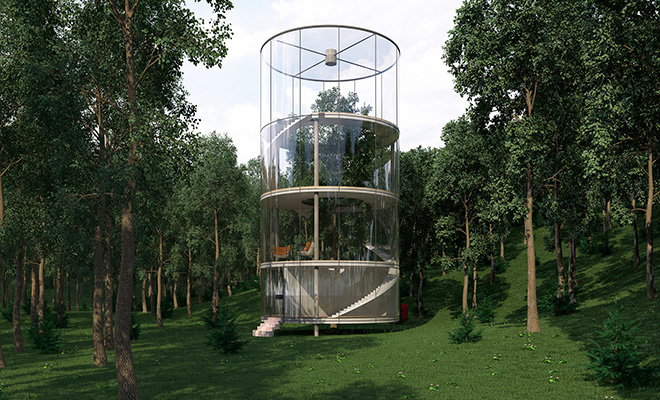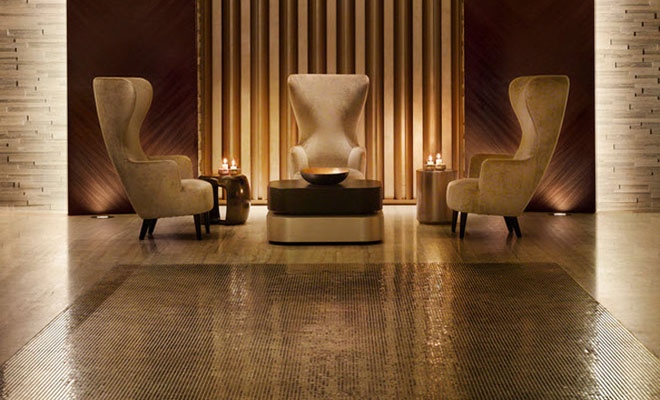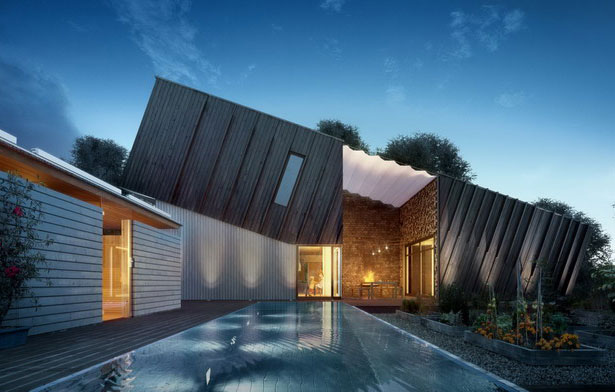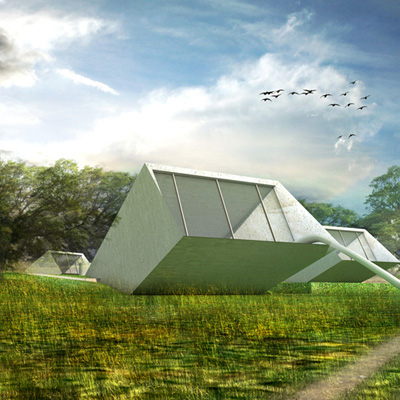Simple Roofing Modifications Boost Solar Power No Matter The Weather
When discussing solar energy, people tend to make a variety of ill-informed assertions – and a lot of them have to do with weather. For example, if it rains, will the power go out? What about snow? What these questions miss is that solar power is actually suitable for just about any environment. Solar panels […] More


