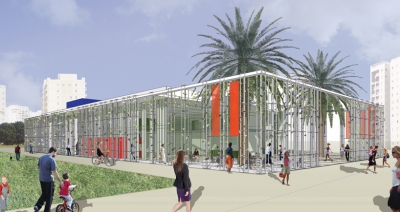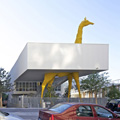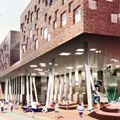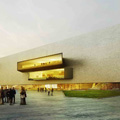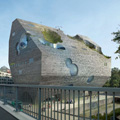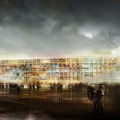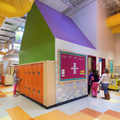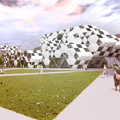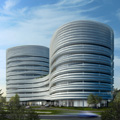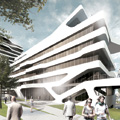Green Walls by Golany Architects
Project: Green Walls Designed by Golany Architects Design Team: Galit Golany, Yaron Golany Agronomists: Israel Galon, Danny Elmalich Floor Area: 1650 sqm Location: Ashdod, Israel Website: www.golanyarchitects.com Golany Architects share with us their work on Green Walls project in Ashdod Israel, the specially designed walls create the all important shade and help the climate control of the project. […] More


