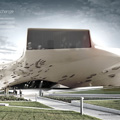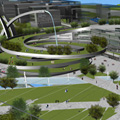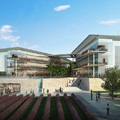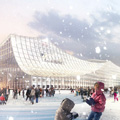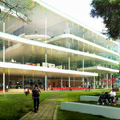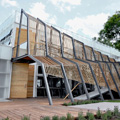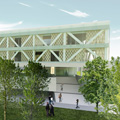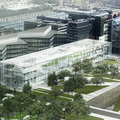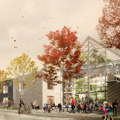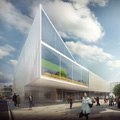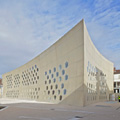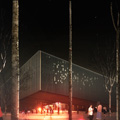Competition Entry The Helsinki Library by Synthetiques & minus Architecture Studio
Project: Competition Entry The Helsinki Library – The Ambient Exchange Designed by Synthetiques & minus Architecture Studio {MAS} Principals: Joshua M. Taron & Jason S. Johnson Project Team: Jodi James, Matthew Parker, Mahdiar Gaffarian, Erin Faulkner de Gordillo, Bahareh Fathi Client: City of Helsinki Location: Helsinki, Finland Website: synthetiques.net Warming up to be one of the most inspiring competitions of 2012, The Helsinki Library gets another solution with The […] More


