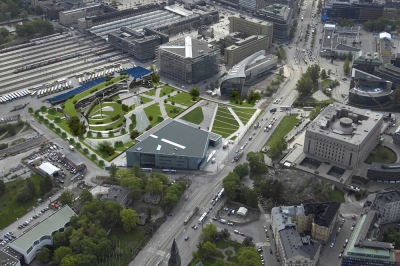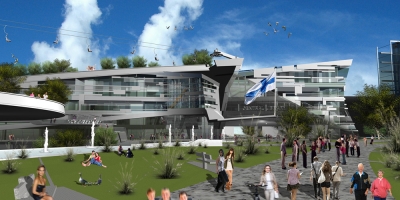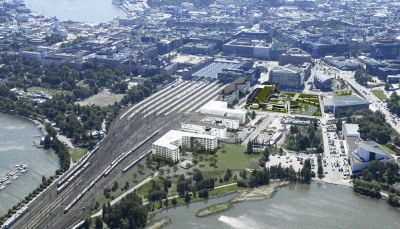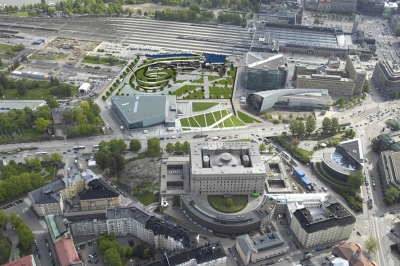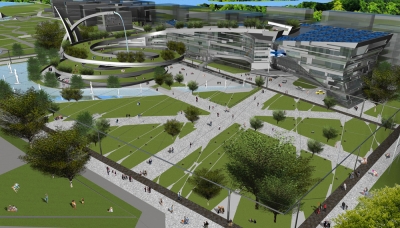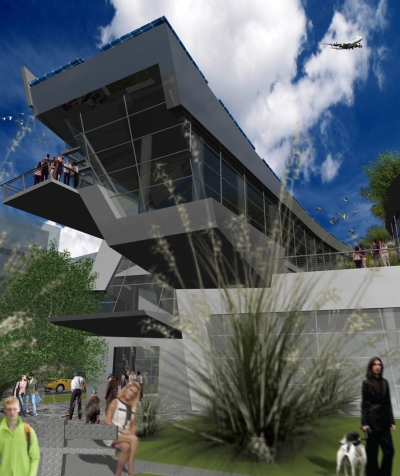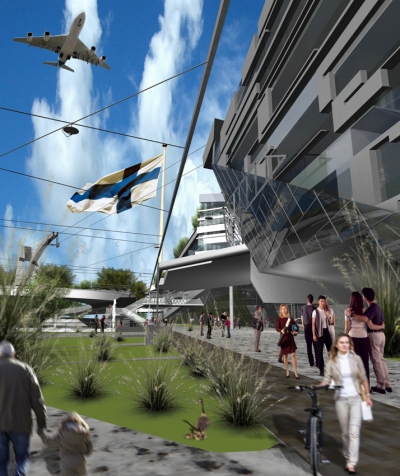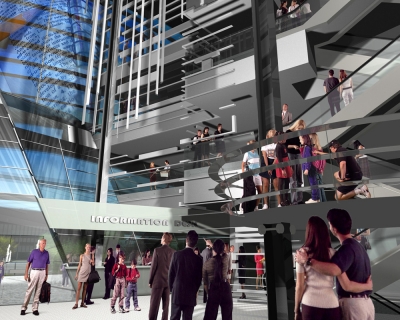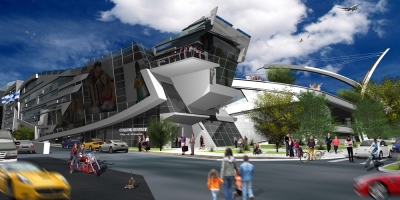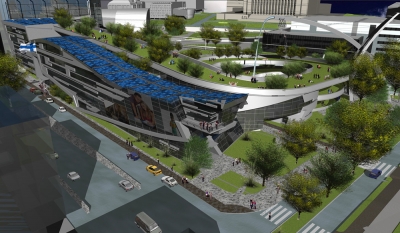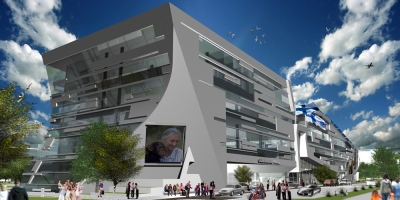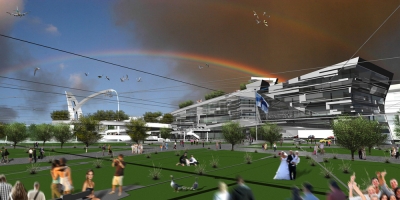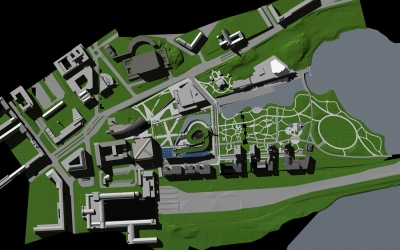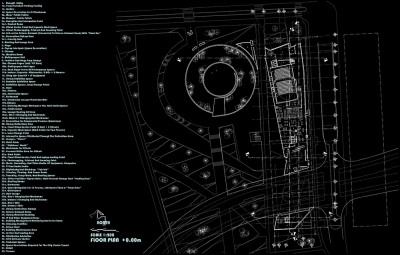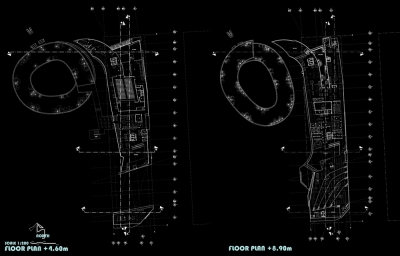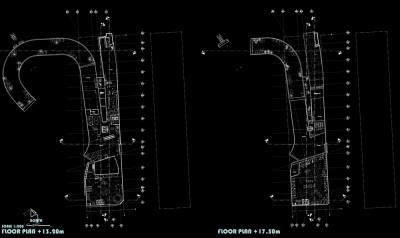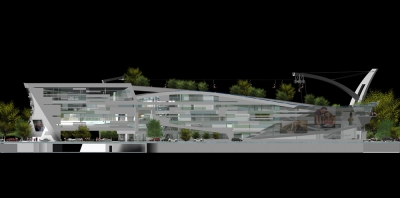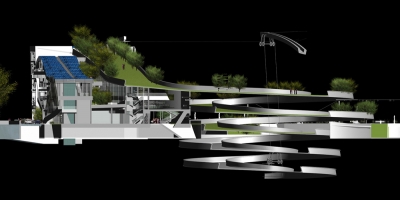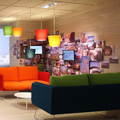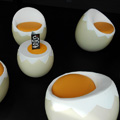Project: BIBLIO-Centrum – Competition Entry The Helsinki Library
Designed by d INKOFF Architects & Engineers Inc.
Credits: Tino Dinkoff, Rick Sholl, Gary Gerber, Stanislav Hristov, Manuel Quevedo
Consultants: Solar Engineers: Sun Light & Power Co., Berkeley, CA,USA
Technical: Langdon Wilson Architects, Los Angeles, CA, USA
Client: City of Helsinki, Public Works Department
Location: Helsinki, Finland
Website: www.dinkoffarchitects.com
d INKOFF Architects & Engineers Inc. share with us their competition entry for the design of The Helsinki Library, a worthy solution for Helsinki's new book center. Discover more images as well as the architects' description after the jump:
From the Architects:
BIBLIO-Centrum – from the Greek word for book and the Latin word for center – will be Helsinki’s new “book center” or “book central”, a focal point for the most prominent facilities of the city: Parliament, the Helsinki Music Centre, the Finland Opera House, the Kiasma Museum, Sanoma House, and the central railway station. The proposed by d INKOFF Architects & Engineers BIBLIO-Centrum will be a center of diverse cultural and intellectual activities, a congregating point for people with a thirst for knowledge.
The book, as a physical metaphor, is a path to a new unexplored world that is filled with unexpected challenges, and the avant-garde architecture of BIBLIO-Centrum is meant to express that. The shape grammar of the construct manifests as “book” that metamorphoses through pages that are parted, flipped, and finally torn, to obscure its origin and to lead the viewer to "detect" its roots, to re-discover them and to re-explore them. Aiding this re-evaluation is the impression of horizontal pages, lying one on another, intersected with the bits and bytes of digital media that appear at the elevations of the building. The horizontal stripes, exposed on the facades, evoke the feeling of running text that updates the viewer on current intellectual events, ultimately leading one to an expression of the transition from the classical physical “book” to that of both a repository and a source of seminal information, regardless of medium.
The entrances to the building are on the east and west sides where an imaginary “binding” allows the pages to be flipped north and south. The pedestrian drop off area is next to the entrances and the main elevator, and above the tunnel system beneath the building. The upper pages on the north side are "ripped" along their lines of text from their edges to the binding, spilling apart to form a gap which reveals a garden that faces the bay and passing vessels. The northeast side of the roof supports solar panels which generate electricity for the building, the intent being for self-sufficiency and no dependence on the city’s power grid. The northwest side of the roof structure extends to form a sinuous and gently undulating spiral which runs down to the bottom garage level and seemingly into the soil of Helsinki. It represents duality of space, providing recreation as a ski run in winter and a garden/jog path in summer, and always providing nurturance of Helsinki’s intellectual landscape. The winter ski run has a ski lift which returns skiers to the top of the building, the activity making the building very alive, attractive, and energetic. The run faces the cafe, the restaurant, and the main lobby of the building, forming an attraction for occupants of the surrounding buildings and its own occupants as well. During the summer, the spiral ramp becomes a garden and jogging path which may be accessed from different levels, including from the cafe, one level above the ground. The free standing structure, which supports the ski lift in winter, turns into a powerful waterfall in summer, easily seen from any of the nearby buildings. The positioning of the ramp does not at all block the visual connection between the bay and Kiasma Museum, but rather the opposite – playing a major role as an extension of the sprawl that starts between Sanoma House and Kiasma and extends to the bay. The spiral ramp could also be used in a third way – as temporary overflow parking for unexpected attendance at the area’s activities.
The architectural vocabulary of BIBLIO-Centrum also extends out to Makasiinipuisto Park. The entire park is surrounded with a free standing metal structure with cables positioned randomly above it, giving the impression that they hold the site together in tight communication. They also suspend the overhead light fixtures that make pleasant evening views from the surrounding buildings. These cables are echoed on the ground as lawn dividers, giving an artistic touch to the landscape, and suggesting a connectedness and unity of the buildings surrounding the Park, and by implication, one that includes the rest of Helsinki.
The landscape drops one garage level beside the spiral ramp to reveal a pleasant retail plaza. The plaza entrance is by a ramp at the north side and by a stairway on the south side where there is also an entrance to the pedestrian tunnel system that runs beneath the building. The plaza is quite visible from all levels of BIBLIO-Centrum and from the surrounding buildings as well. In summer, it is flanked by a pond with splashing fountains that connect it visually with the water of the bay and the entrance of the facility. In winter, the same pond becomes an ice rink for skaters, giving a scenic complement to the skiers on the nearby spiral ramp.
The main flow of the landscape visually connects the Parliament with BIBLIO-Centrum to express that the country is governed with a base in knowledge, education, and current information. Entering the library’s main lobby, the view in the atrium opens and soars to the top of the building. The stage, with its surrounding public services, is the main attraction of the meeting and lounge areas. The restaurant, which is next to it, connects internally with the sauna on the shopping plaza one level below. The cinema and the multi-purpose hall are stacked one above the other and surrounded with inviting lounges.
The building filters views from all sides through itself. It’s also suited well to the Finnish climate: Its elongated shape, with its main exposure to east and west and openness to the sun, allows for natural heating in the winter as the sun penetrates deep into the building throughout the day from both elongated sides, while the garden running north/south acts as “lungs” to aid in ventilation during summer. In winter time the east/west exposure allows to the sun to heat both stretched out sides and go dipper enough when is low to reach the most distant location.
The artistic approach in the design of the building and of the entire site makes it complete, interesting, and vibrant in different ways throughout the year. BIBLIO-Centrum will be an attractive tourist destination and an icon for the city of Helsinki, not only as Helsinki’s central library, but as an anchor and unifier of its prestigious surroundings.


