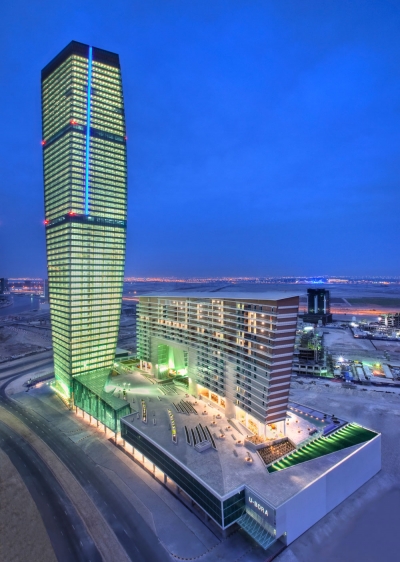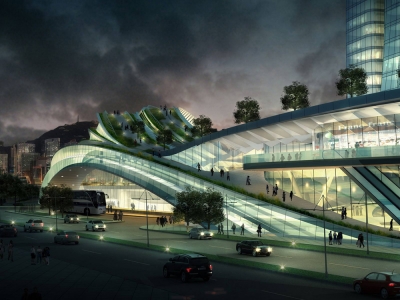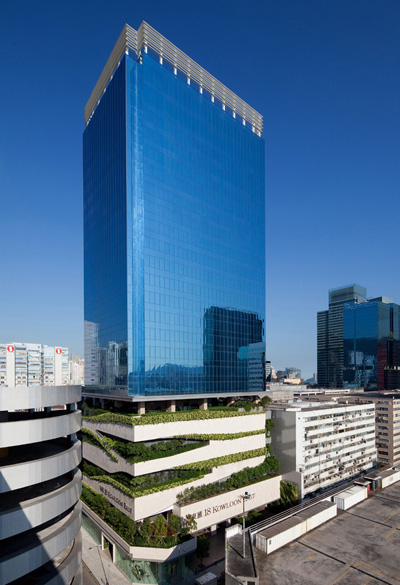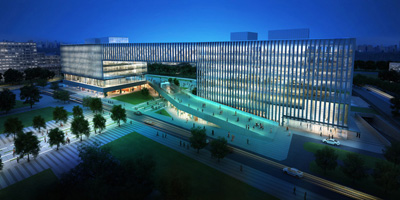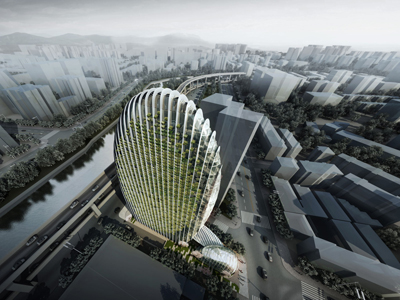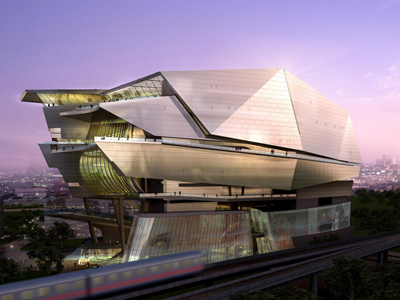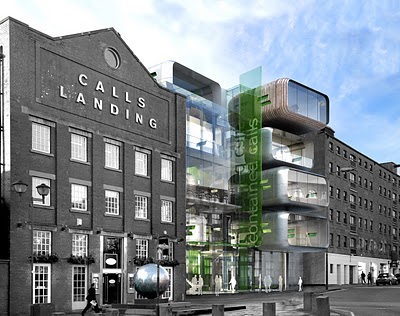U-Bora Towers Complex by Aedas
Project: U-Bora Towers Designed by Aedas Client: Bando Engineering & Construction Co. Ltd. GFA: 120 000sqm Location: Dubai, United Arab Emirates Website: www.aedas.com Designed for a location in Dubai by the world renowned Aedas the 250 meter high U-Bora Towers is a mixed-use development combining office, residential and retail space. For more images accompanied by architects description continue after the jump: More


