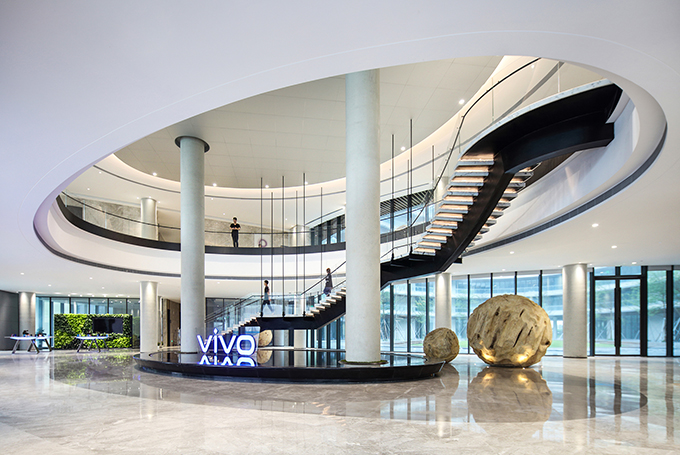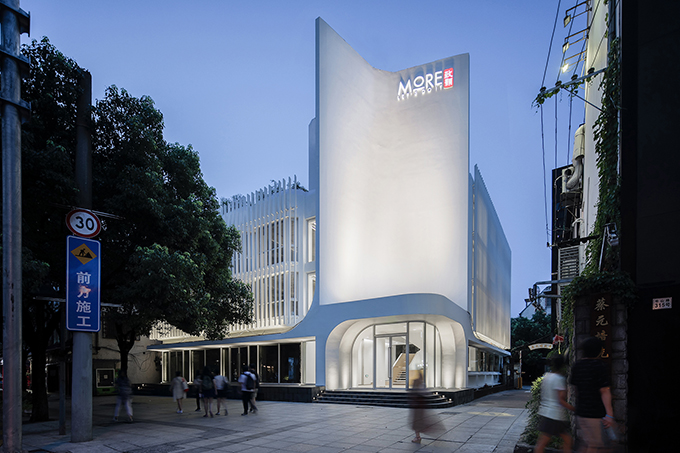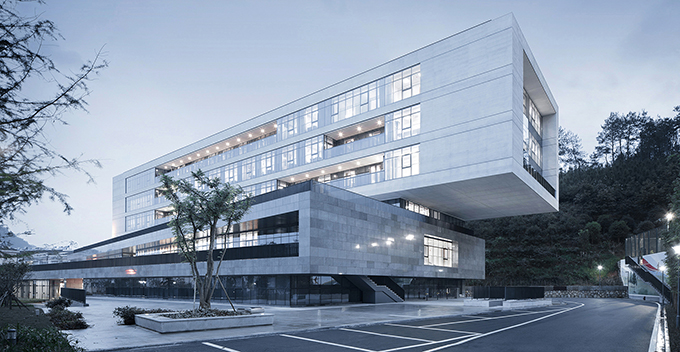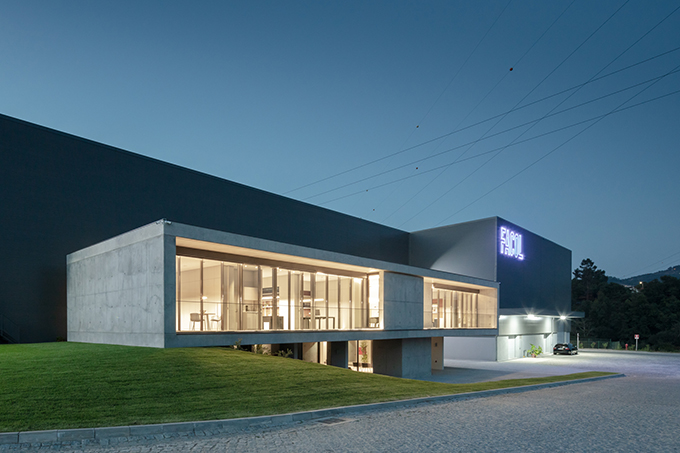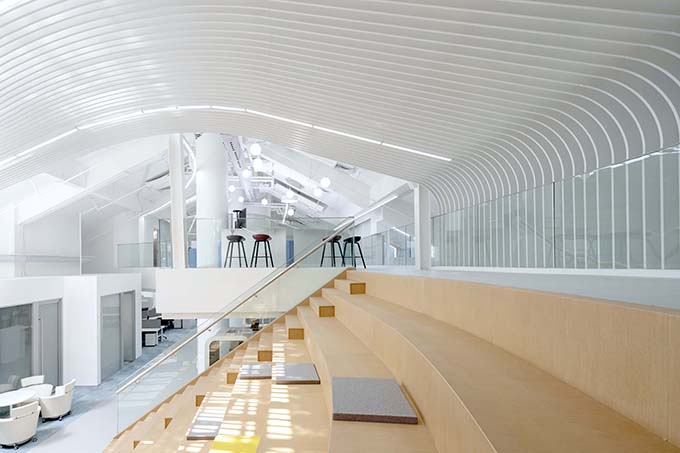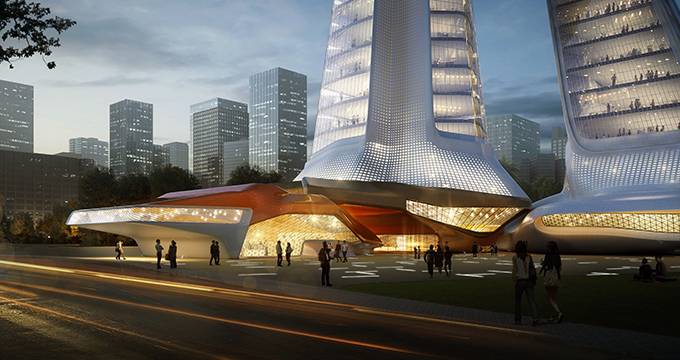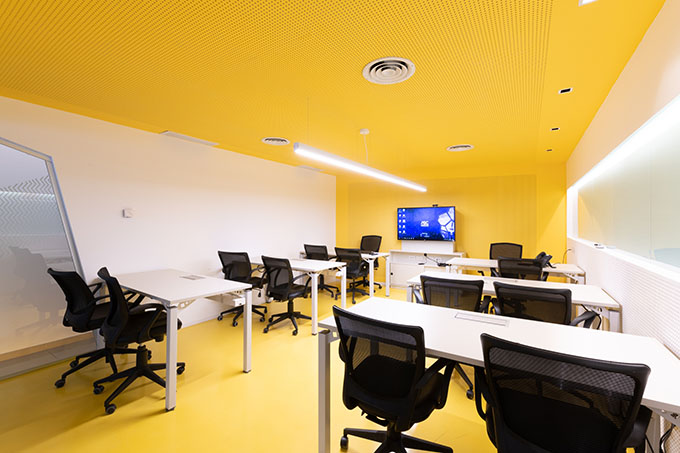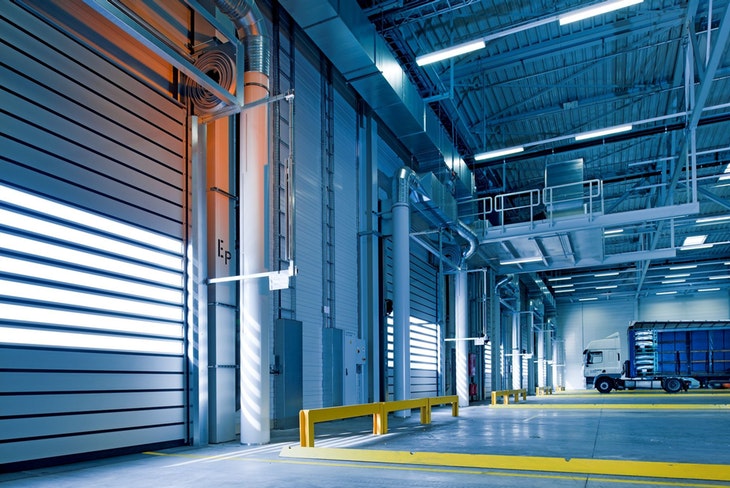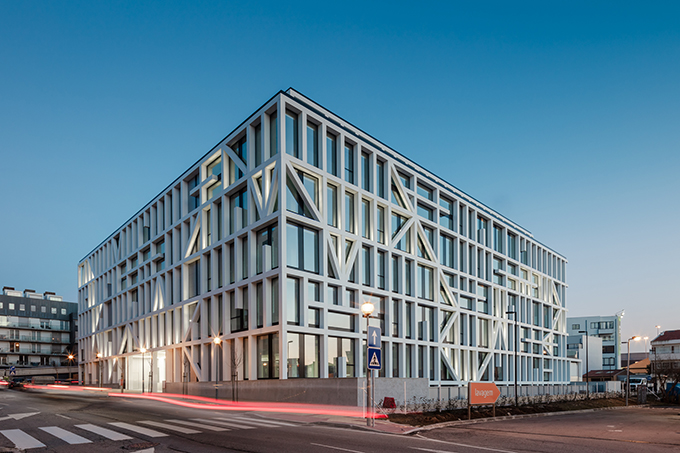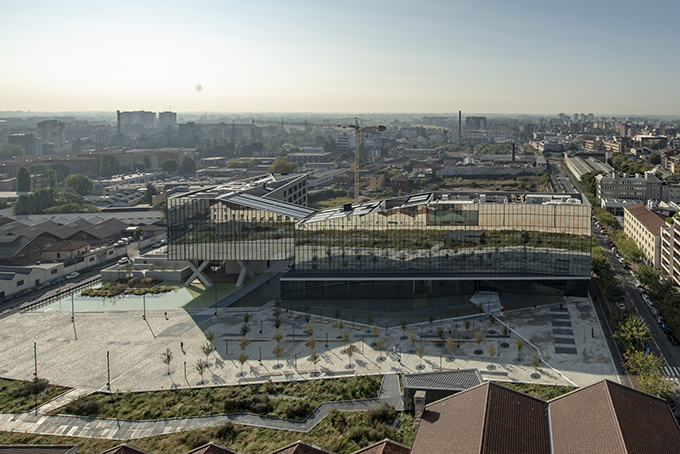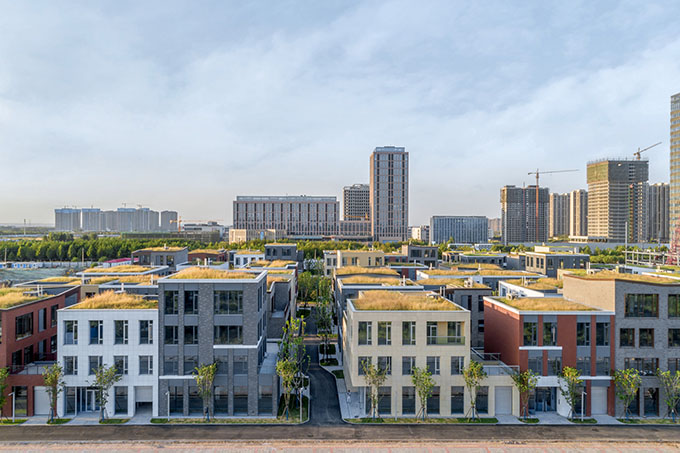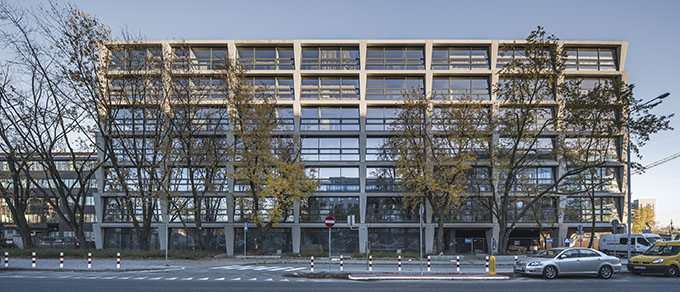vivo Headquarters in Dongguan by CCD
CCD (Cheng Chung Design) have designed the interiors for the headquarters of vivo Dongguan, Guangdong, China. The designers put forward the design concept of “the nest of hope, the light of technology”, hoping that employees of vivo will enjoy the fun elements and interactive space in the nest and to invent creative technological products. Take a […] More


