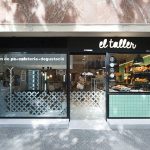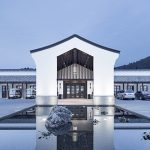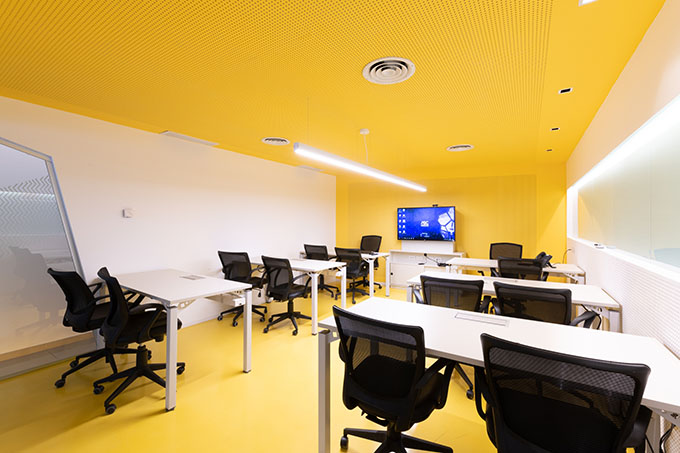
Baremberg Bass Estudio de Arquitectura designed the offices for Ascentio Technologies located in Cordoba, Argentina. The office building boasts two operations rooms for more than 40 workers, two meetings rooms, a multipurpose room, an exclusive area for the executive management, a coffee area, as well as common areas. The architects aimed to marry the the core values of the Ascentio brand and their brand identity with a functional design that unleashes the full potential of the space. Take a look at the complete story after the jump.
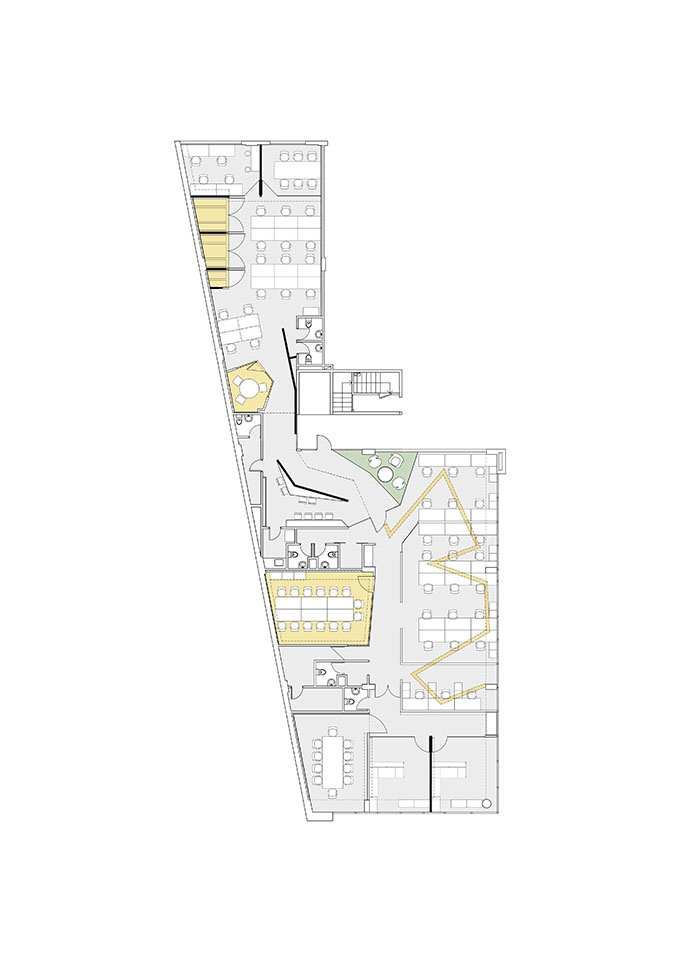
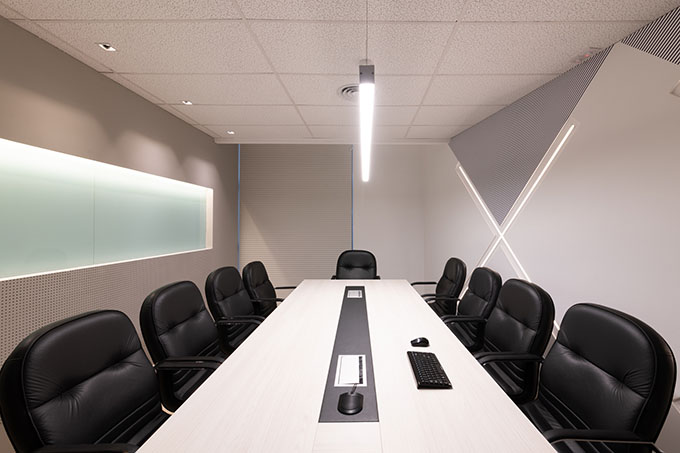
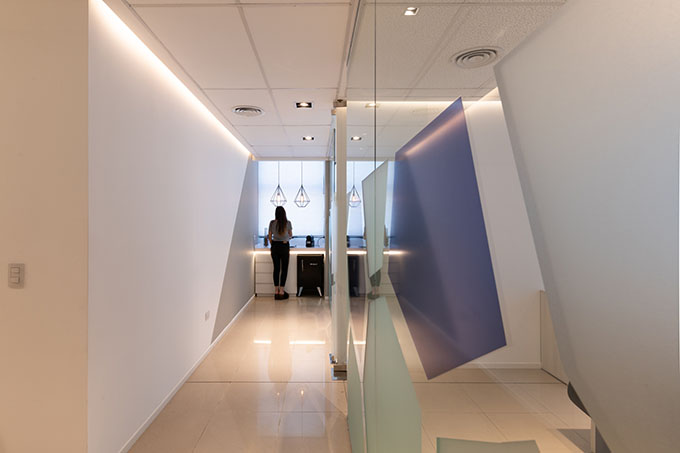
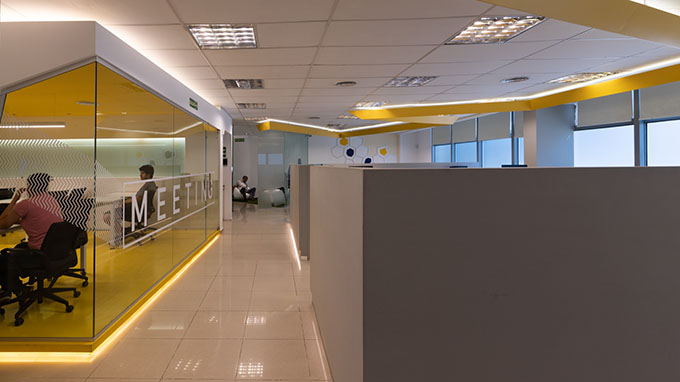
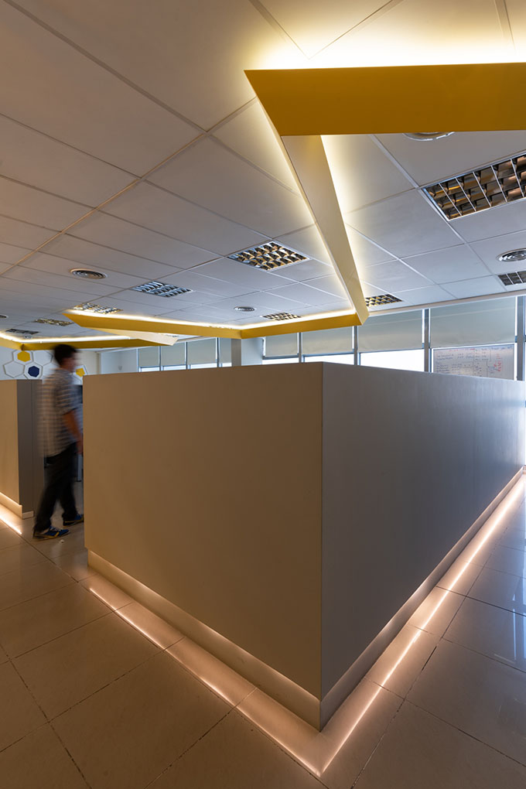
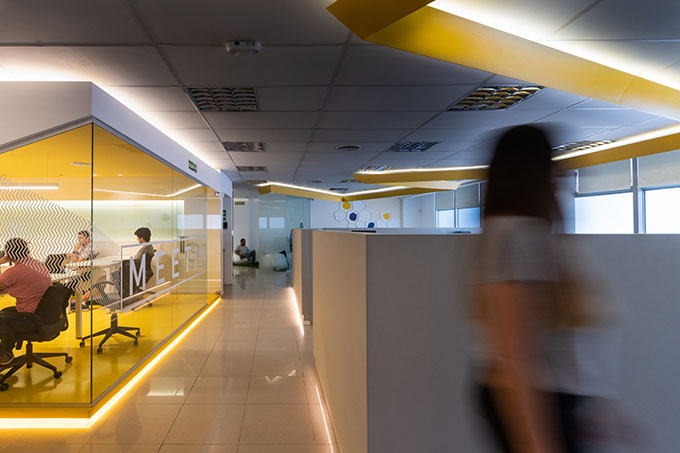
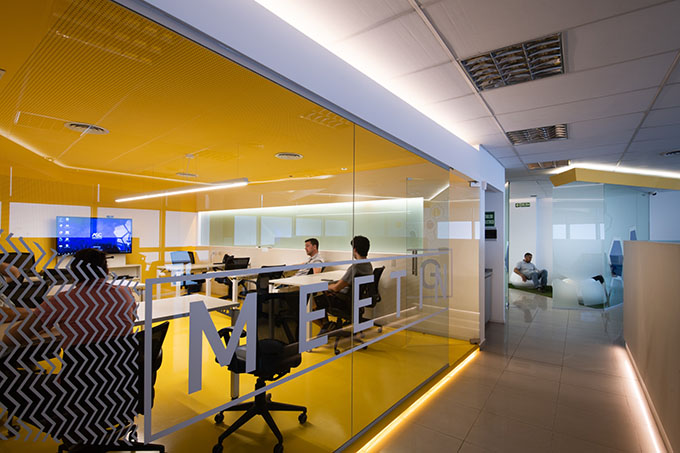
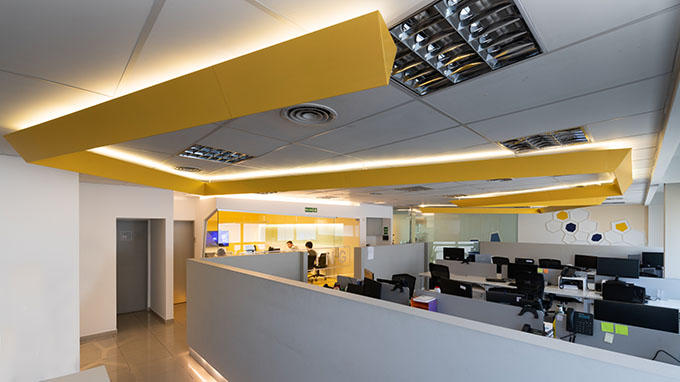
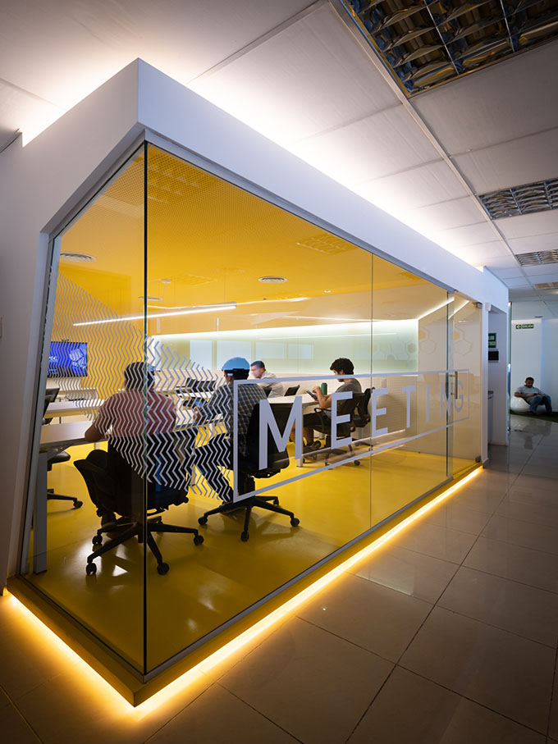
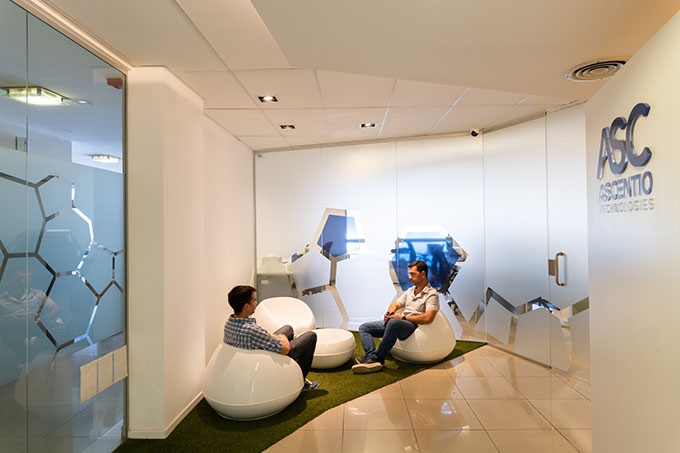
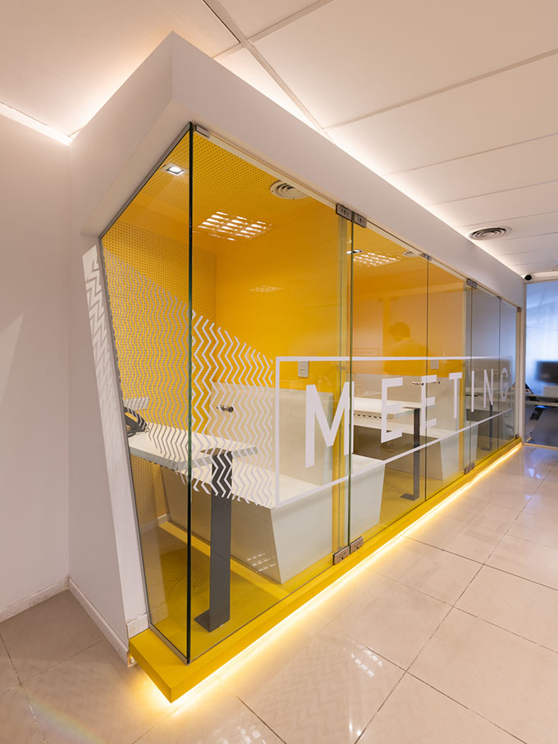
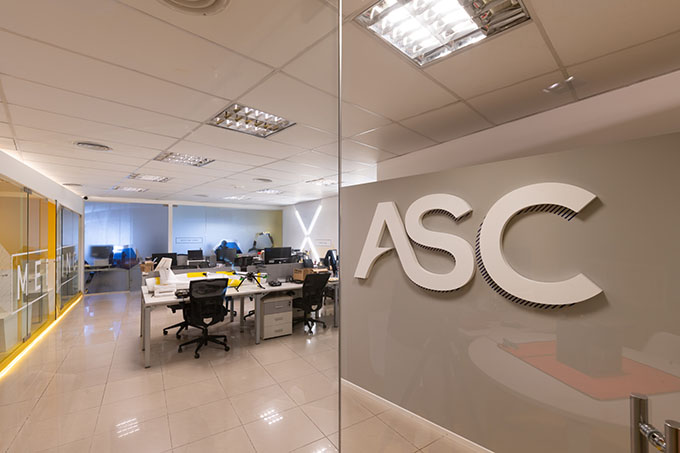
From the architects: Ascentio Technologies is a company located in the city of Cordoba, Argentina, with an extensive experience in the design, development and operation of high-availability systems for the aerospace industry.
After a deep understanding of the company´s industry and its culture, we designed a highly functional space that reflects their core values of innovation and quality. We had the opportunity to play with lighting and graphics, that mixed with a specific furniture design supplements the yellow color and its brightness as their leitmotiv.
Our team was able to marry the Ascentio brand with a mix of functionality to create a fit-out solution that utilized the space to its maximum potential.
The building is comprised of two operations rooms for more than 40 workers, two meetings rooms, a multipurpose room, an exclusive area for the executive management, a coffee area, as well as common areas.
Designing meetings rooms that fulfill employees’ needs both creatively and practically is a critical step in a successful company strategy. That’s why we developed huddle spaces, that enable a few employees to quickly gather. These glass-wall rooms are also acoustically isolated as well as fully equipped with a high-quality audio and video conferencing technology that allows people to communicate and engage.
RELATED: FIND MORE IMPRESSIVE PROJECTS FROM ARGENTINA
The multipurpose room is a flexible space designed to accommodate a wide range of activities: it can be used as a conference room, a recreational room, a classroom for training or even as a multimedia room.
Lighting played a key role in the project. To provide a specific lighting in each area, different types of lighting were specifically placed to fit the varied company´s activities.
This is how we build a functional, comfortable and innovated working environment, including the latest technology to meet the client needs.
Project name: Ascentio Technologies
Architecture Office: Baremberg Bass Estudio de Arquitectura – www.barembergbass.com.ar
Authors: Arq. Hernan M. Baremberg – Arq. Cintia Bass
Adress: Av. Rafael Núñez 5220, Córdoba, Argentina
Year: 2018
Surface: 370(m2)
Photographer: Arq. Gonzalo Viramonte
Collaborators: Arq. Lerma Vanesa , Arq. Renaud Ignacio, Arq. Ibarra Flavia


