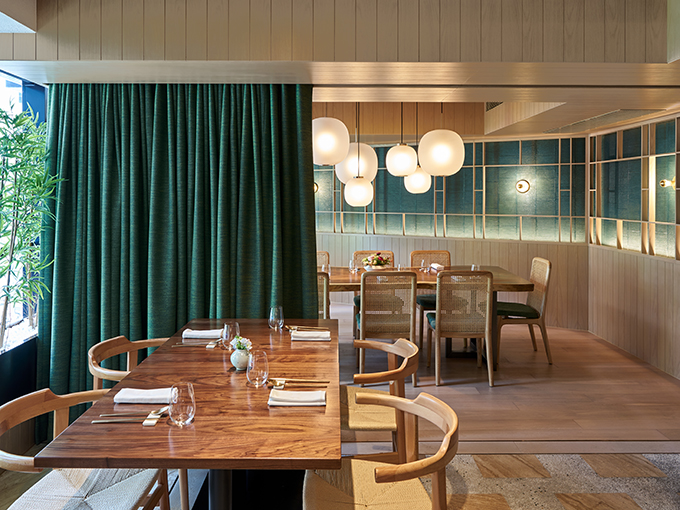
JJ Acuna / Bespoke Studio recently completed their latest architecture and interior design project of a new restaurant in Hong Kong – Hansik Goo. Take a look at the complete story after the jump.
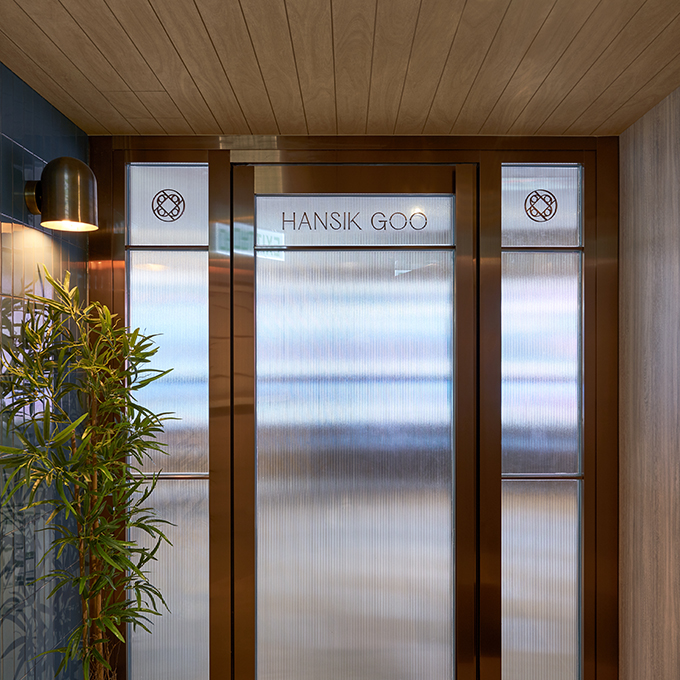
From the architects: Hansik Goo is Hong Kong’s newest fine dining destination. At the helm is Korea’s Award Winning, Chef Mingoo Kang, of Seoul’s famed Mingles restaurant. The name Hansik Goo is a play on words that can refer to both “a family that shares meals together” and “Korean cui-sine by Chef Mingoo”. In collaboration with ZS Hospitality, Hansik Goo introduces the heart and soul of Contemporary Korea today with tasting menus authentically Korean but with inventively playful twists, elevating flavours in a refined and nuanced way using ingredients sourced locally and from Korea.
Interior architecture, designed by JJ Acuna of JJ Acuna / Bespoke Studio, takes inspiration from Chef Mingoo’s humbly crafted artisanal platings, building a concept narrative aligned with the Chef’s craftsmanship and focused on the story of “Sky, Earth, and Bounty”. The 2,200 sq.ft. Space is separated into three zones; the Sky Zone in the Main Dining Room designed in various shades of blue, the Earth Zone at the Drinks Bar clad in copper metal, and finally the Bounty Zone defined by the Chef’s Private Room table in natural walnut with touches of forest green and birch finishes on walls and soft surfaces.
To create a space of warmth, Korean species of Oak and Birch give the space an ease and softness, while hand-crafted glazed ceramic tiles make a glossy contemporary finish. The designers also take inspiration from Seouls’ ancient Bukchon Hanok Villages, a neighbourhood from the 14th Century with preserved traditional Korean architecture. The private room’s vertical surfaces are framed by geometry inspired by the Hanok, while the main dining room floor utilises a uniquely staggered floor pattern made of sliced white limestone and poured-in-situ terrazzo- reminiscent of peripheral stone and concrete walls protecting these Hanok homes.
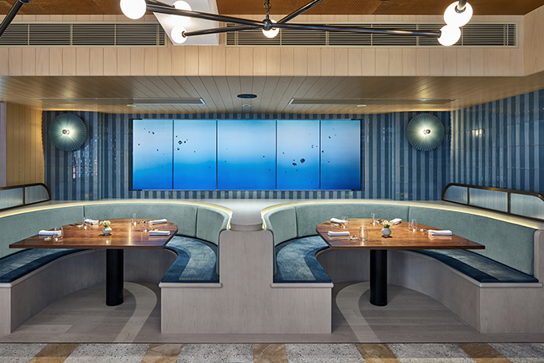
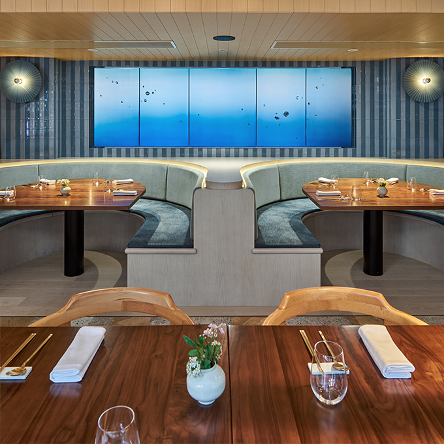
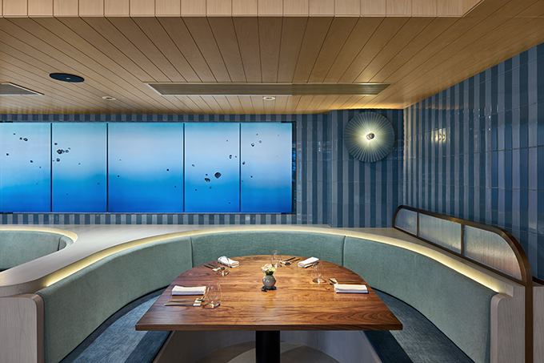
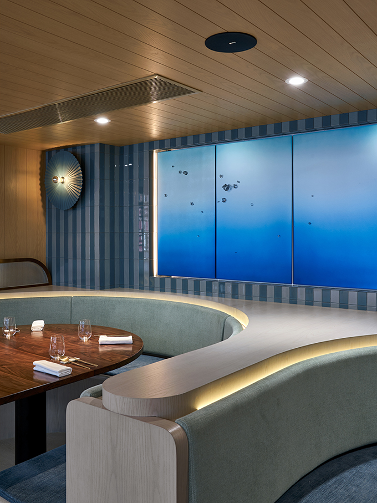
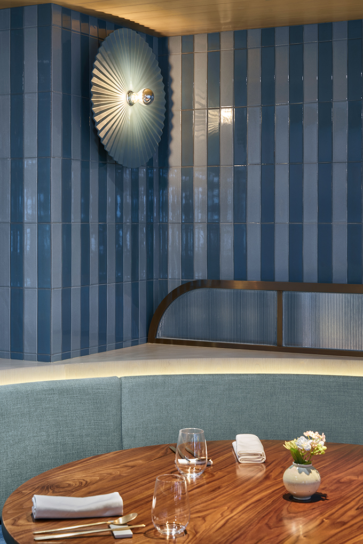
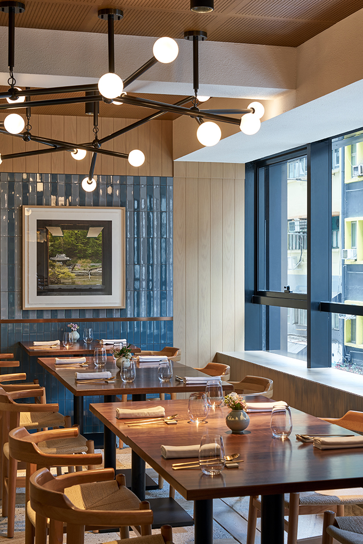
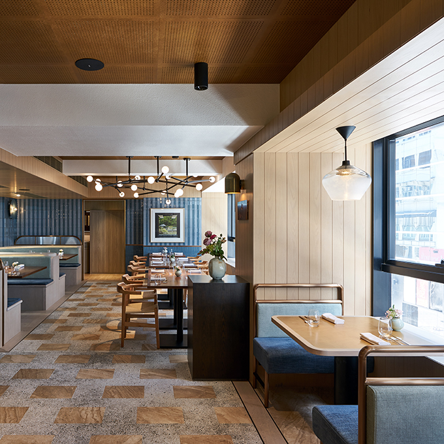
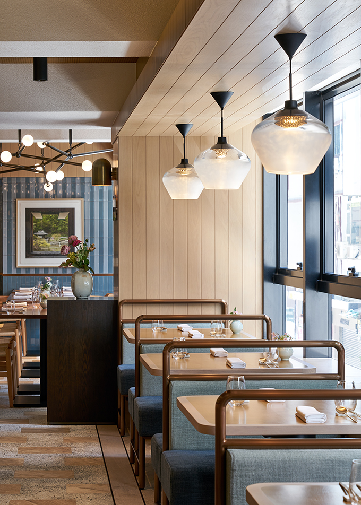
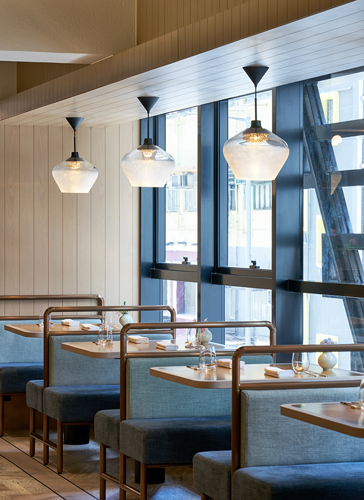
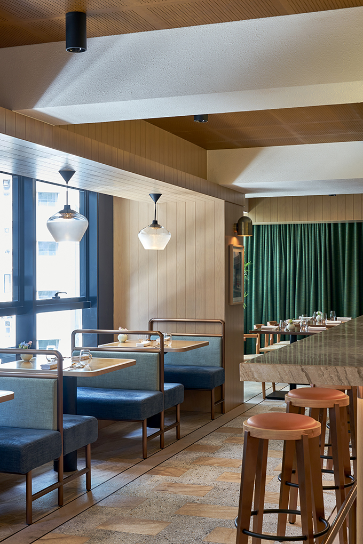
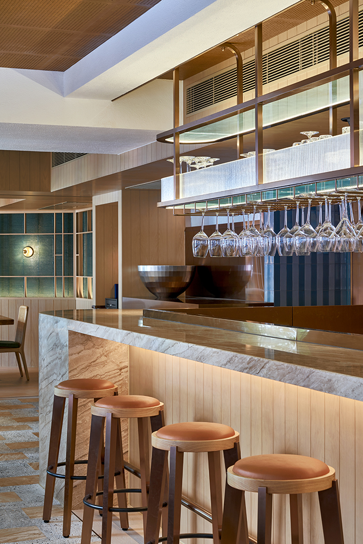
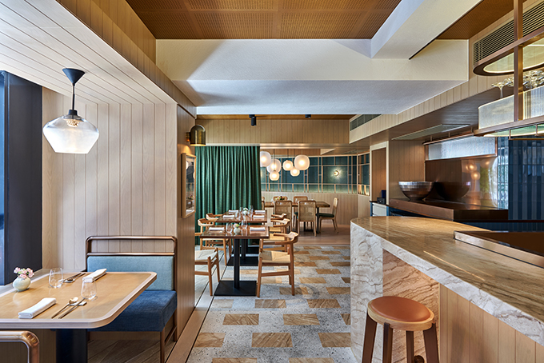
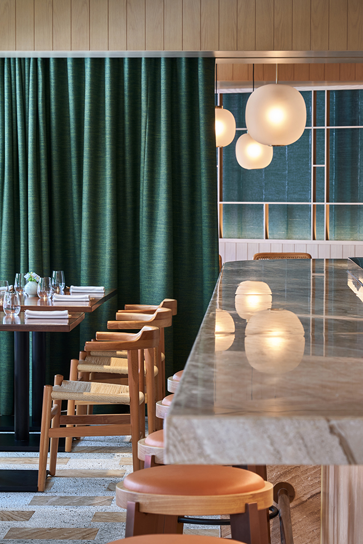
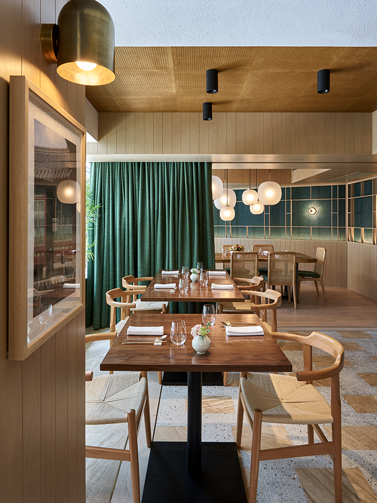
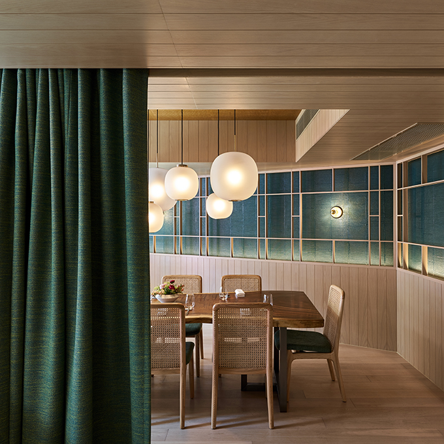
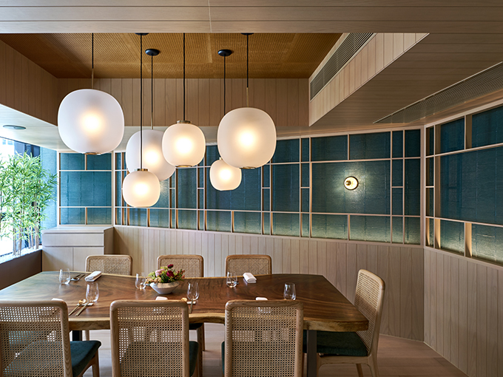
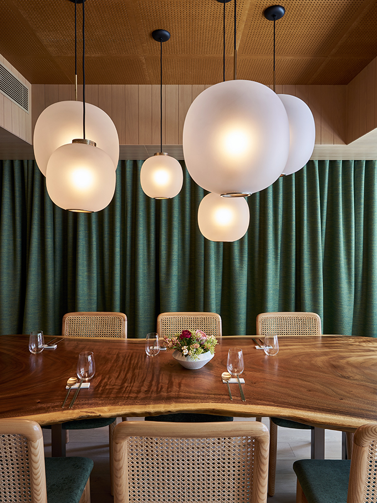
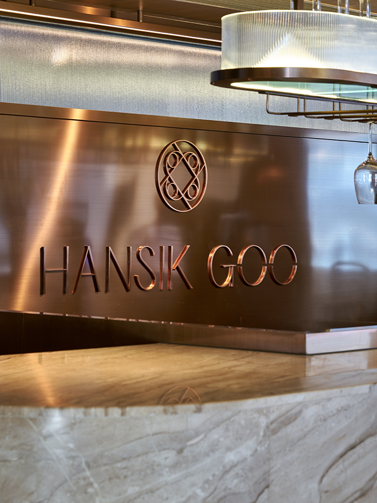
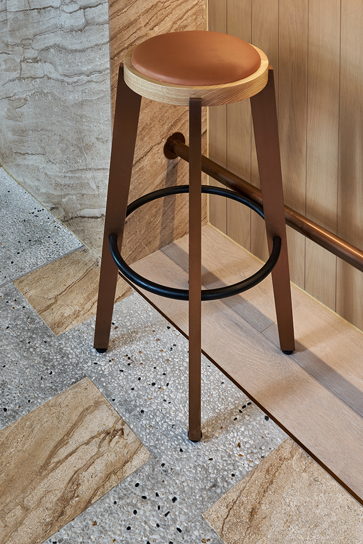
Project Name: Hansik Goo
Architecture & Interior: JJ Acuna / Bespoke Studio – www.jjabespoke.com
Design Team: JJ Acuna, Dominic Cheung, Alex Garcia, Alexis Abiog, Eric Marasigan,
Date of Completion: June 2020
Location: Hong Kong
Area: Approx. 2200 sq.ft.
Client: ZS Hospitality
Site Photography: XU Liang Leon / Frontality


