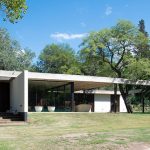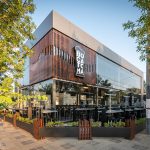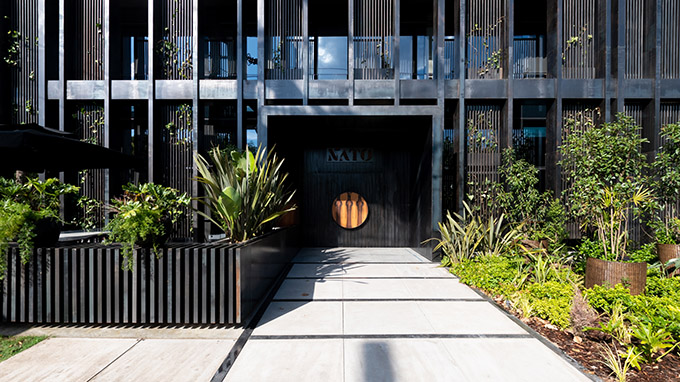
AR Arquitectos designed this stunning restaurant located in Córdoba, Argentina, in 2019. The aim was to guide the user through the space where food and architecture blend and creating a contemporary expression with unique identity. Take a look at the complete story after the jump.
From the architects: Ñato emerged from the idea of creating a space where food and architecture blend so that the user can experience gastronomy as a sensory path along his walk through the place, starting with the imposing large door highlighted by a circular Guayubira handle and surrounded by nature.
One of the challenges on this project was the creation of a new restaurant concept, giving it a unique identity. This was achieved not only with the morphology and spatiality but also through detail design, achieving an innovative space and thus changing the client sensation. The result is a contemporary expression with unique identity.
The materiality raised was thought for different aspects that had to be taken into account. The façade iron tubes rhythm makes the restaurant stand out within its large corner in a constant gastronomic growth neighborhood. In addition, it allows a wide natural lighting entrance to the interior space, which is transformed by receiving the light and projecting the tubes shadows. On the other hand, its interior tries to bring warmth to the space by using wood in its different shapes and textures. The acoustic was also taken into account with this material.
The program is divided in two floors: when entering through the large iron and wood door, the user is received by a large iron bar that frames a vertical beverage display shelf and a custom designed wine cellar. On the left, is thetable area and an exit to the outdoor patio, where people can enjoy a more relaxing space.
RELATED: FIND MORE IMPRESSIVE PROJECTS FROM ARGENTINA
On the second floor the materials continue to be shownin its natural aspect, generating different sensations and textures combined with the interior design. The art works are part of this spatial, as sensorial and gastronomic tour.
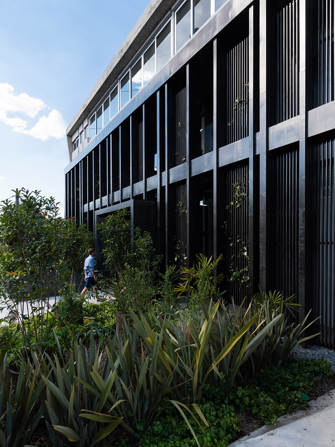
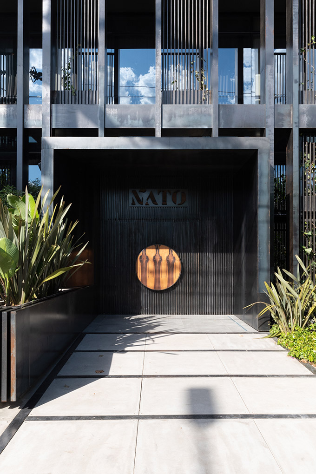
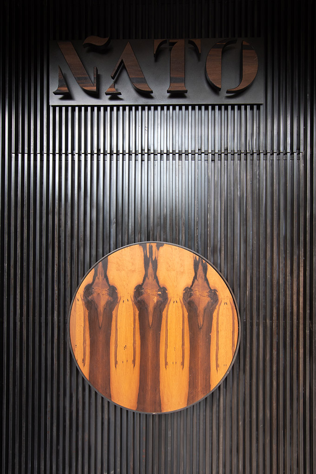
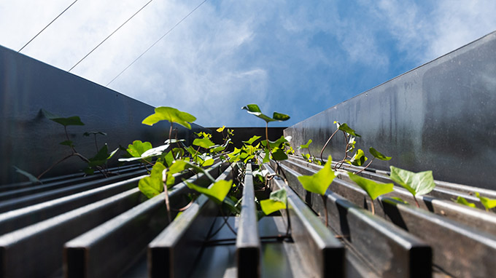
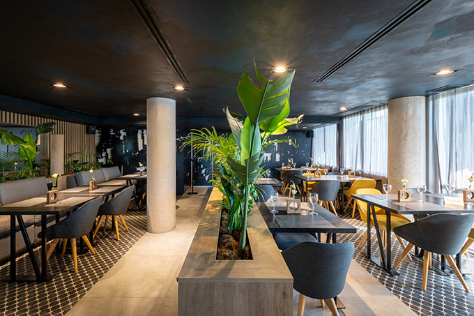
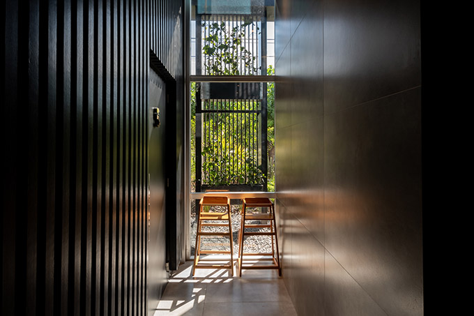
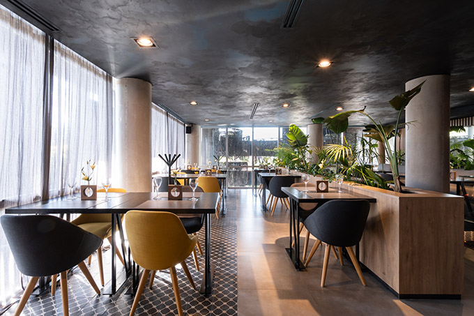
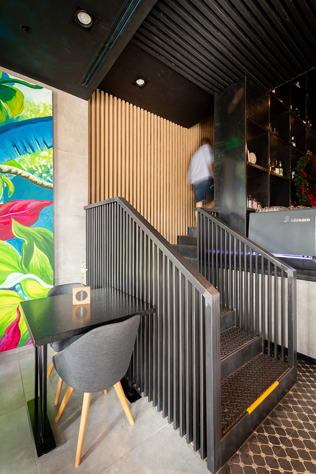
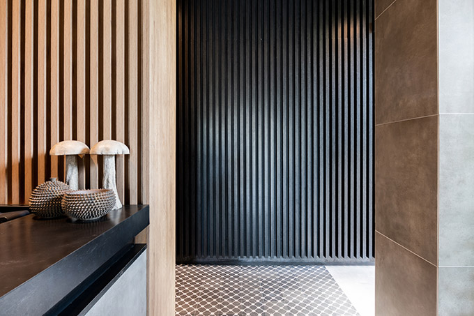
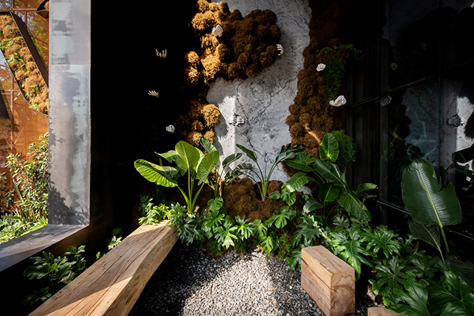
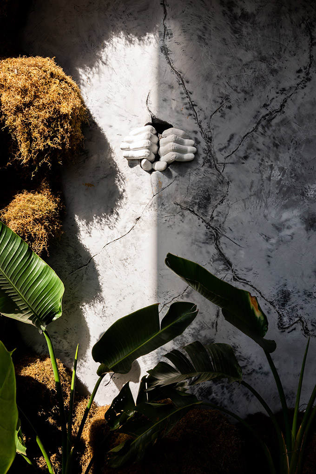
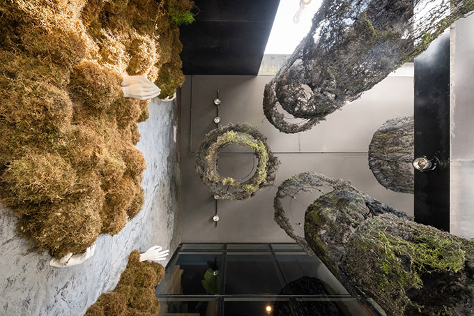
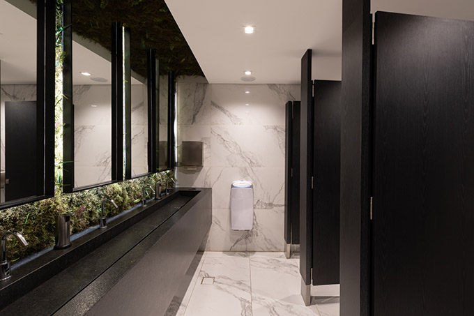
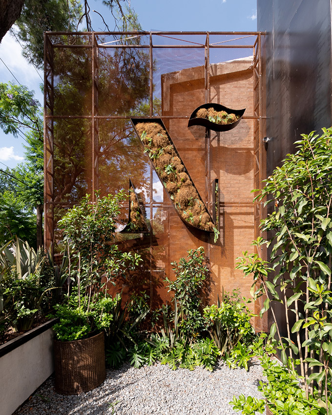
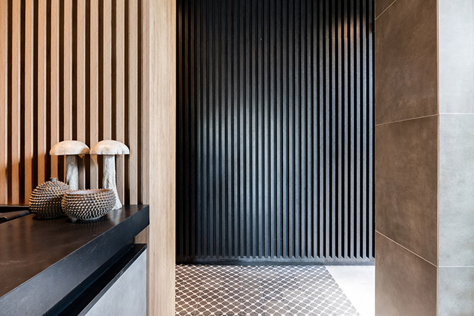
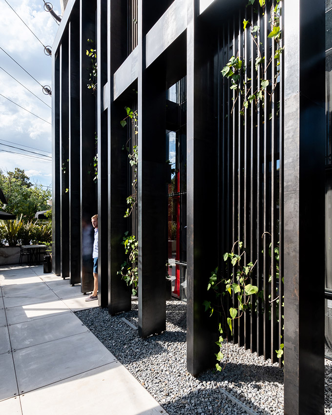
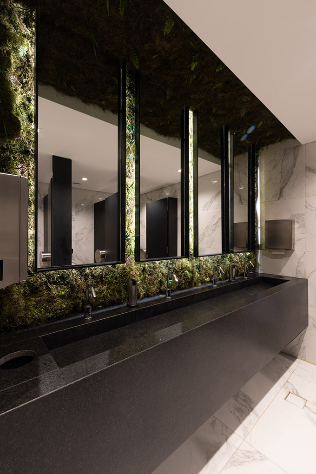
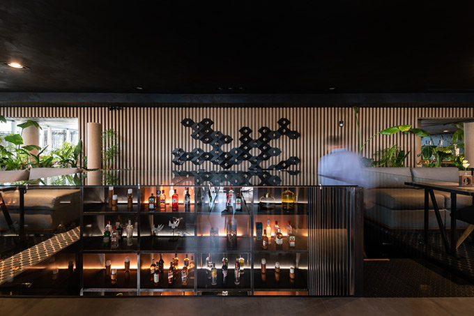
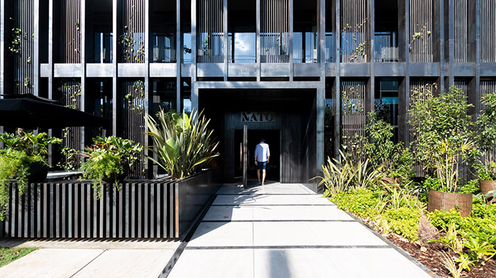
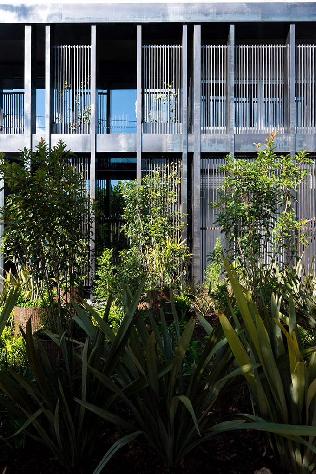
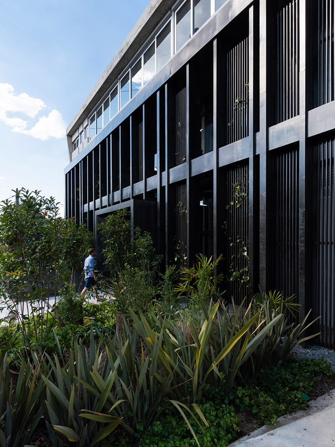
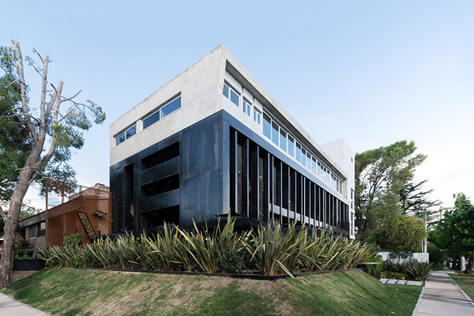
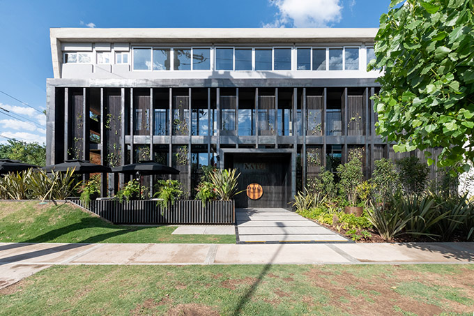
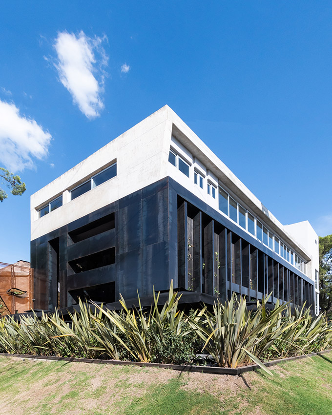
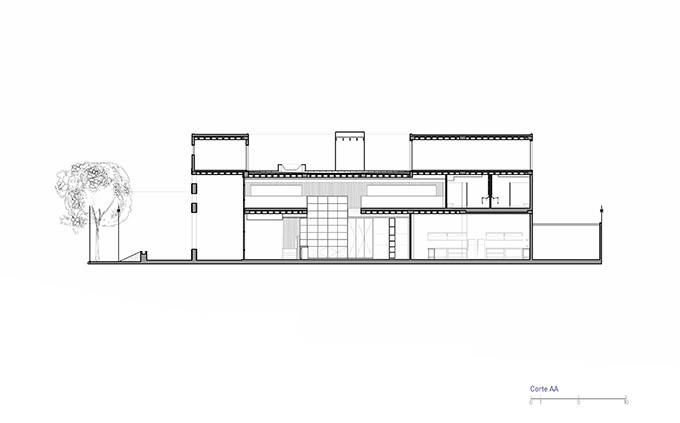
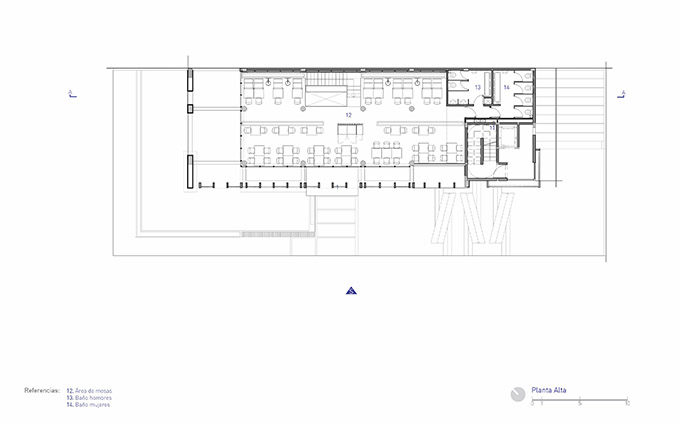
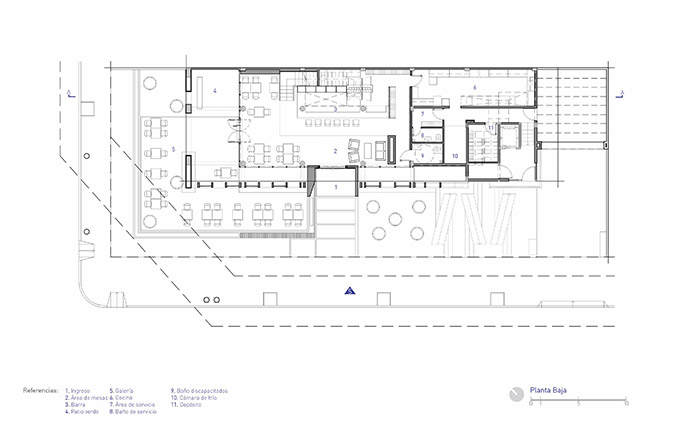
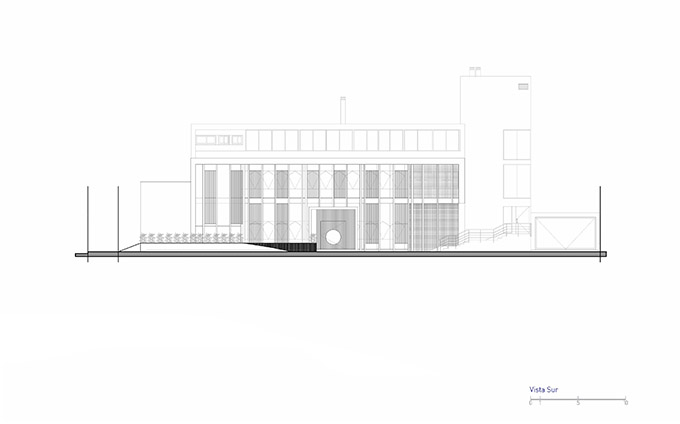
Project Name: Ñato – Restaurante
Architecture studio: AR Arquitectos – www.ararquitectos.com.ar
Country:Argentina
Contruction year:2019
Surface:550 m2
Location: Barrio Jardín, Córdoba, Argentina
Photographs: Gonzalo Viramonte


