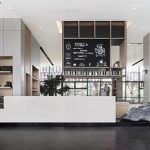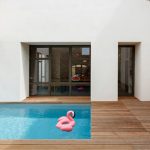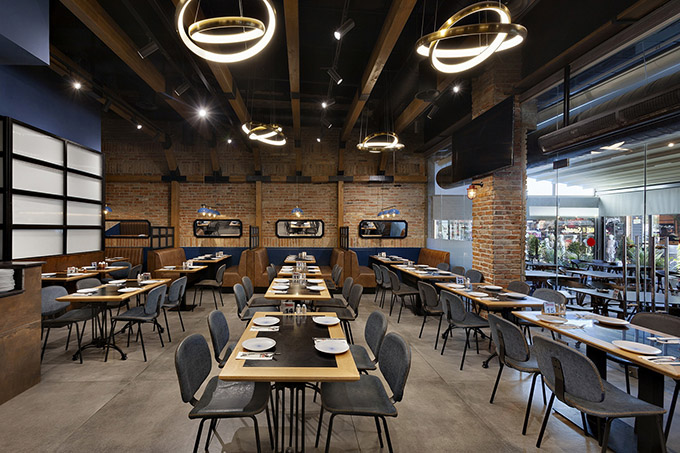
Interior designer Dana Shaked designed thie stunning interiors of this meat restaurant in Kiryat Gat, Israel. Take a look at the complete story after the jump.
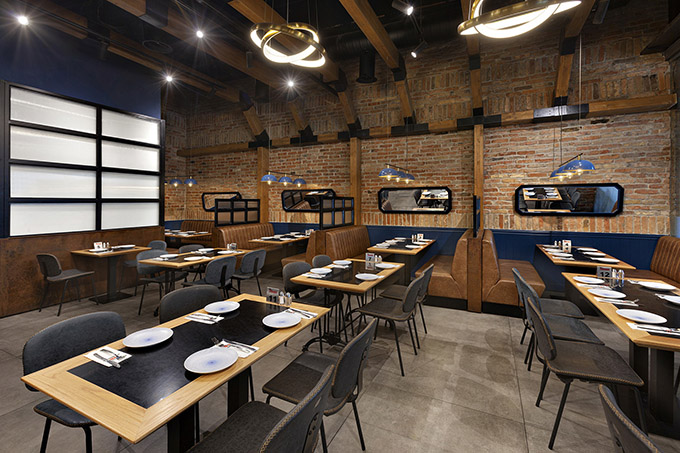
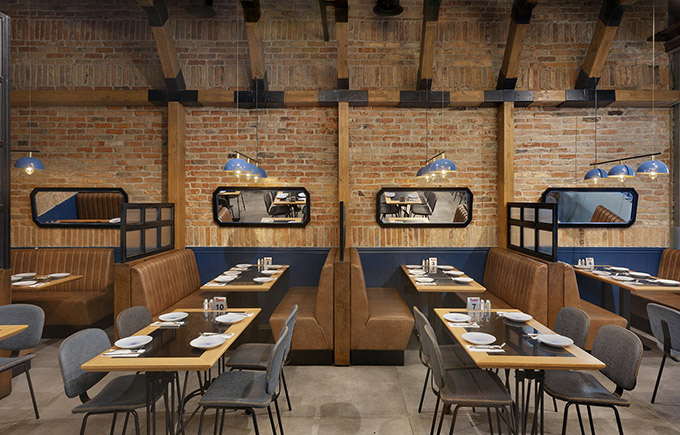
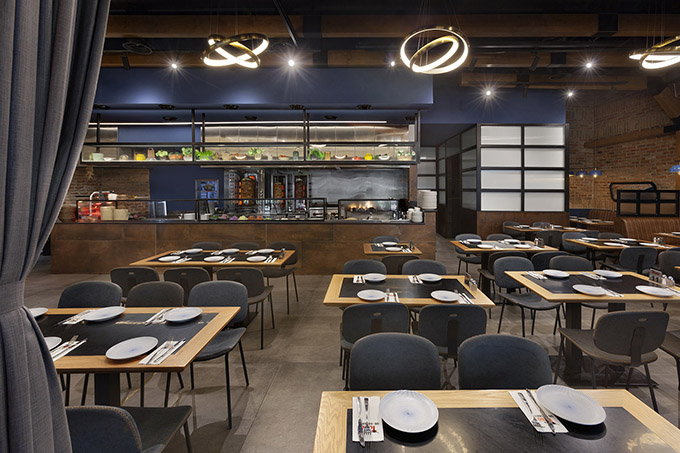
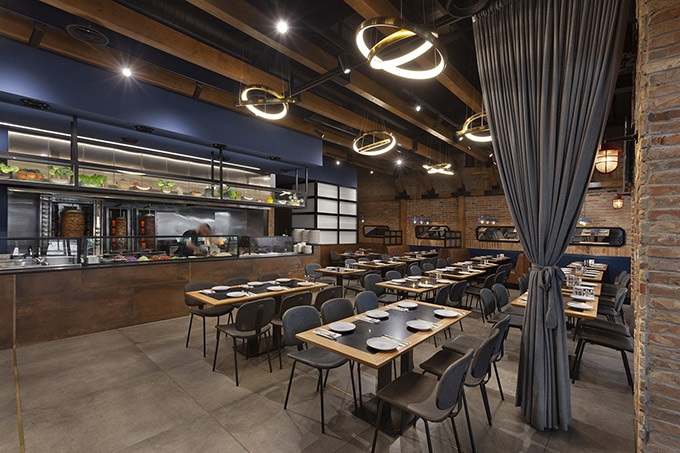
From the designer: Toro is a beloved and well known Kiryat Gat establishment that has developed into a big meat restaurant. It allows it’sclienteles to “grab” a quick shawarma sandwich during the day and also to enjoy a full dinner with the family in an intimate environment.
The restaurant was designed with a big emphasis on its market audience and is characterized with a vast use of exposed red bricks, massive wooden rafters with rough metal connectors and rusty iron dividers with striped glass.
RELATED: FIND MORE IMPRESSIVE PROJECTS FROM ISRAEL
The main counter is covered with rusty-metal-like granite porcelain tiles. It includes many workstations , stainless steel fridges and surfaces made of iron frameworks and see through glass. Above the counter is a long display with hidden lights.
The rear counter is home for a huge grill, a wood-oven and the impressive ever-turning shawarma stands.
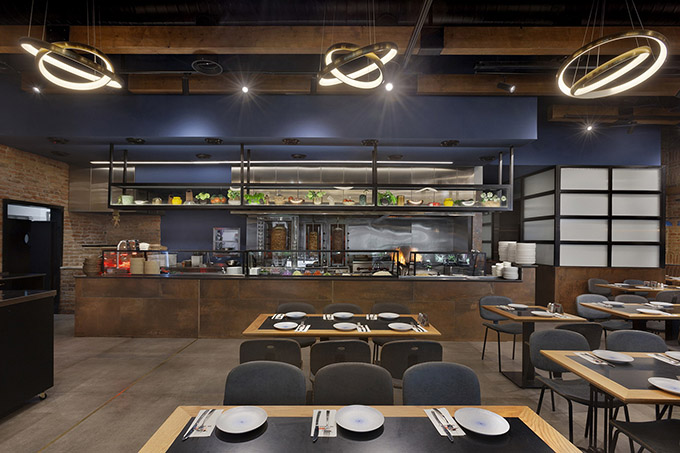
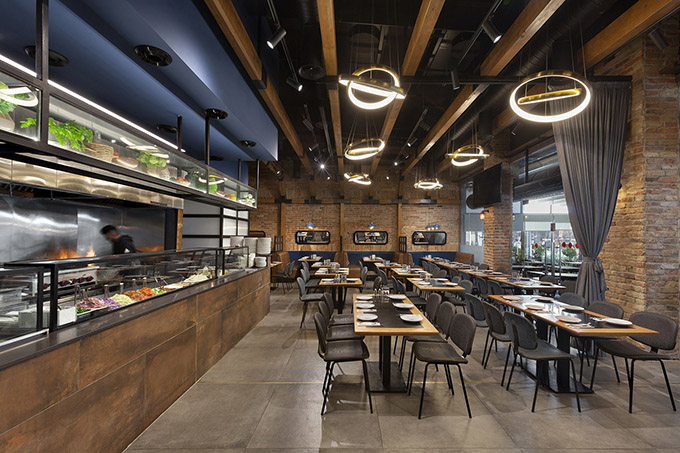
The dining space offers a variety of seating areas that could accommodate a wide range of parties in the different hours of the day. Including boots with brown leather upholstery and black surfaced tables with oak framework, separated from one another by iron dividers and striped glass for the ultimate intimacy.
Throughout the dining hall’s ceiling are big wooden rafters with rough metal connectors on which circular lighting structures are hung to give the rough industrial space a bit of a classy touch.
The main kitchen’s wall is covered on one side with exposed bricks from floor to ceiling and on its other side, with stainless steel and a ceiling lowering in a smokey blue shade. The bathroom walls are covered with iron framework and oxidized tin combined with sealed glass and the stalls walls are covered with polished-metal-like tiles. There’s also a spacious integral marble sink for communal use.
The powerful and mighty design of the restaurant, has a very strong presence which accurately depicts the successful brand as much as the character of its customers.
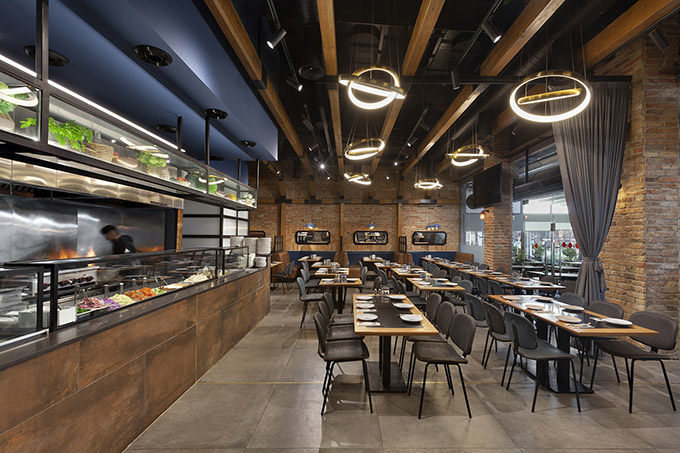
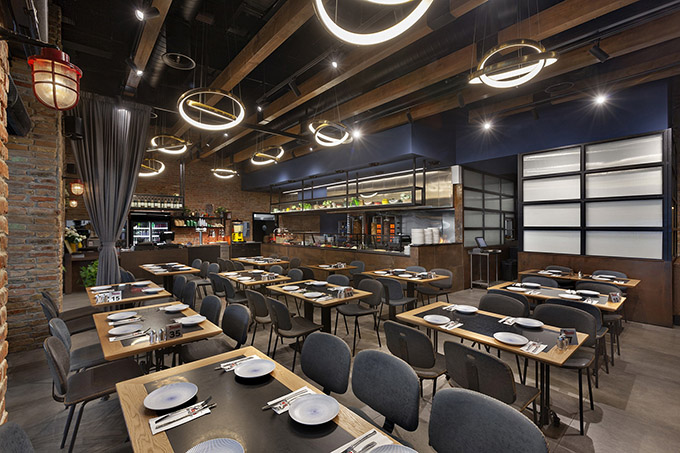
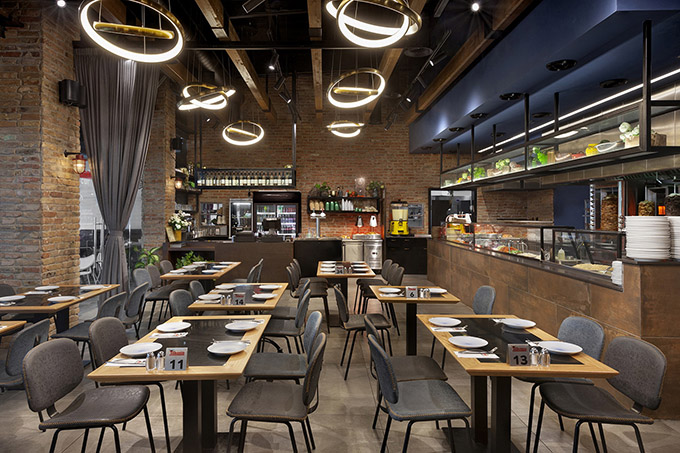
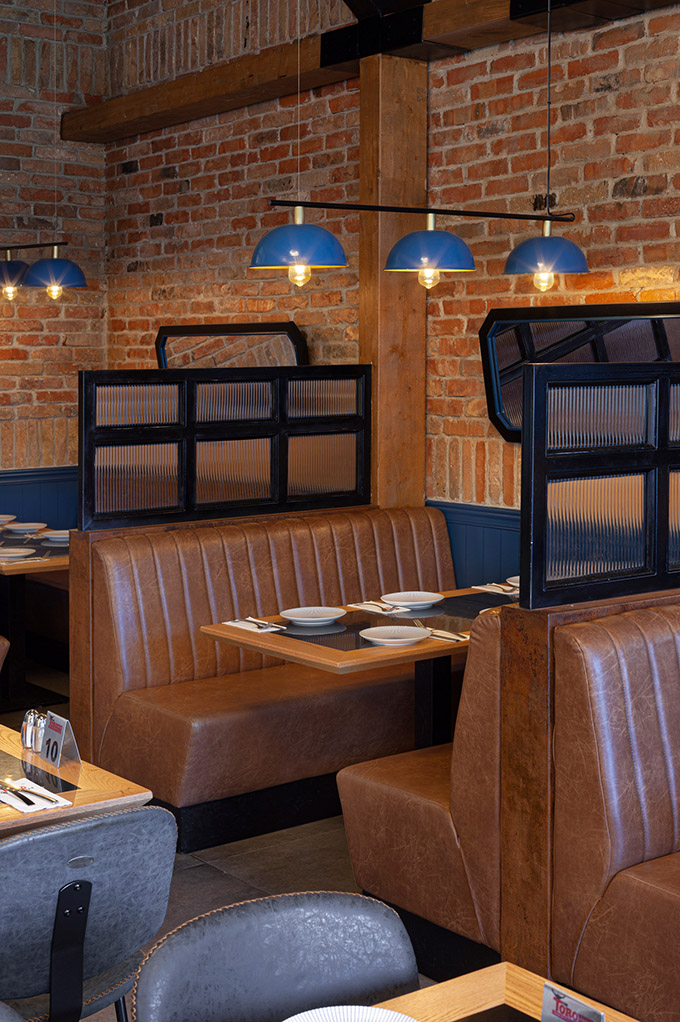
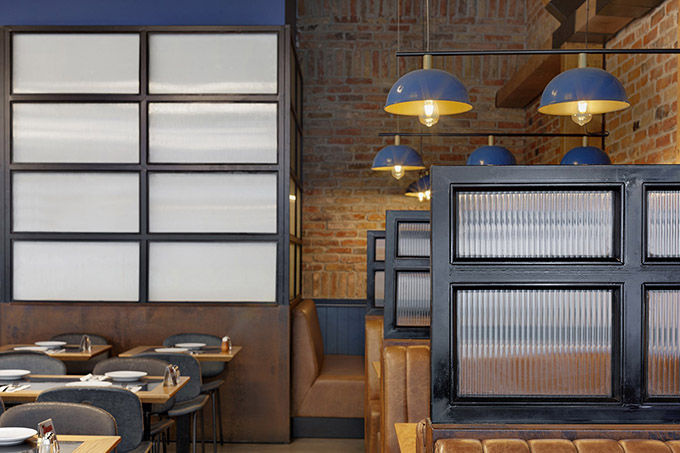
Designed by Dana Shaked – dnshaked.co.il


