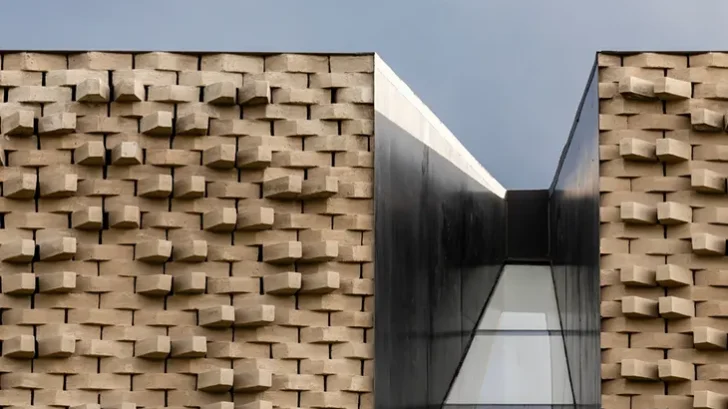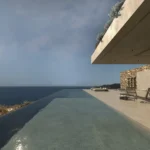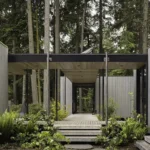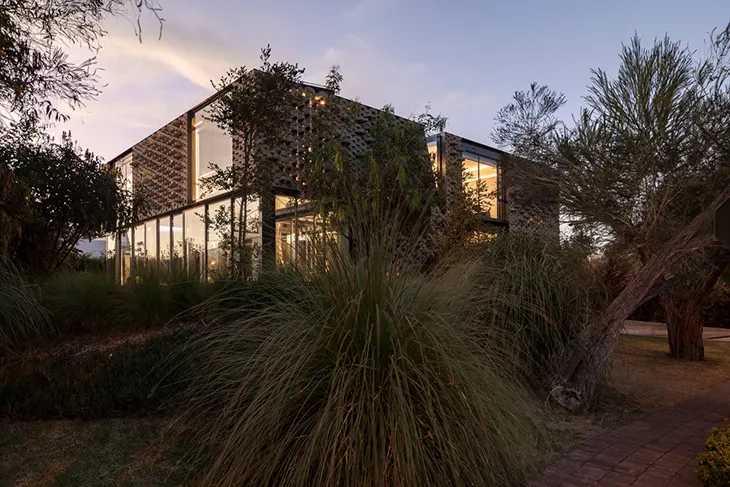
Set along the rural edges of Quito, A House in the Andes by Correa+Fatehi | ODD reimagines what it means to build with and within the land. The project refuses traditional architectural autonomy, choosing instead to embed itself in the Andean terrain both materially and spatially. Excavated soil becomes structure, while the residence adopts a sectional logic rooted in mobility, depth, and quiet immersion in landscape.
HOUSING
At first glance, the house appears as a solid vertical form, an earthen monolith rising from sculpted mounds of native vegetation. But this sense of solidity gives way to permeability and motion once inside. Access unfolds along a carved path reminiscent of the Chaquiñán trails, ancestral Andean routes etched into the geography. This processional entrance guides visitors downward, revealing walls of rammed earth and framing an experiential descent into the architecture.
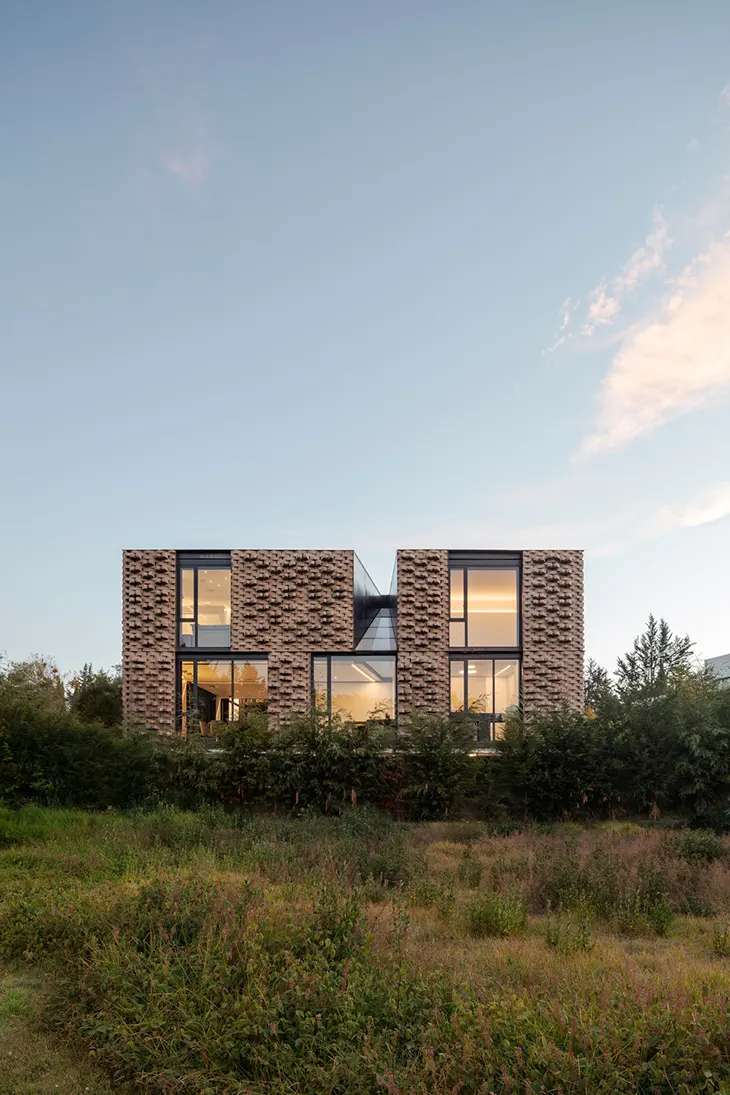
The structure unfolds over three levels, with spatial organization defined not by fixed partitions, but by a mobile platform that moves vertically through the house. This element serves as both elevator and spatial modulator, allowing programs to reconfigure depending on need, use, or time of day. On the second floor, glazed operable walls separate an interior pool from an open plateau of lawn, allowing for seasonal and situational shifts between indoor and outdoor uses.
Materiality anchors the project in place. The soil displaced by excavation is repurposed as compacted rammed earth and adobe brick, forming a breathable façade that filters air, controls temperature, and engages with natural light. During the day, the façade throws soft, shifting shadows; at night, it emits a gentle glow that contradicts the mass of its form. The house feels carved rather than constructed, less an object placed on site than a volume released from the ground itself.
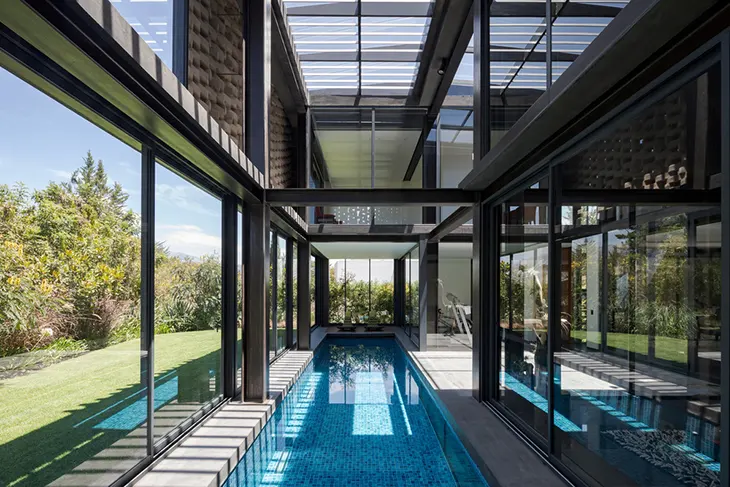
This synthesis of material and terrain allows the architecture to disappear into its context without aesthetic mimicry. The project doesn’t borrow from vernacular forms but draws atmospheric and structural cues from the topography. Its rhythms come from the section, its form from erosion and deposition, and its scale from the human relationship to landscape.
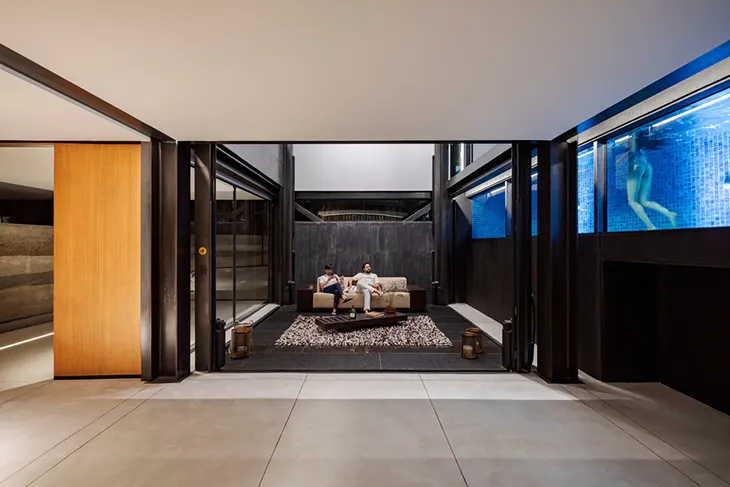
By embedding itself physically and conceptually into the land, A House in the Andes presents a radical alternative to object-based architecture. It operates as a spatial system rather than a fixed structure, allowing for both movement and permanence. Through soil, slope, and sectional exploration, the house builds a dialogue between architecture and geography, one that embraces the quiet power of grounded design.
