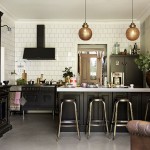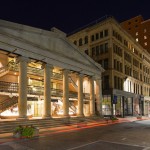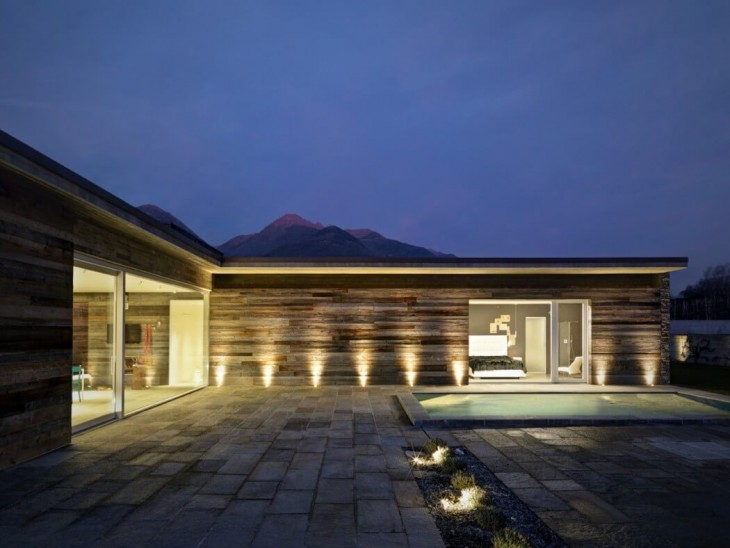
Architect Rocco Borromini designed this modern residence in Valtellina, Italy. Take a look at the complete story below.
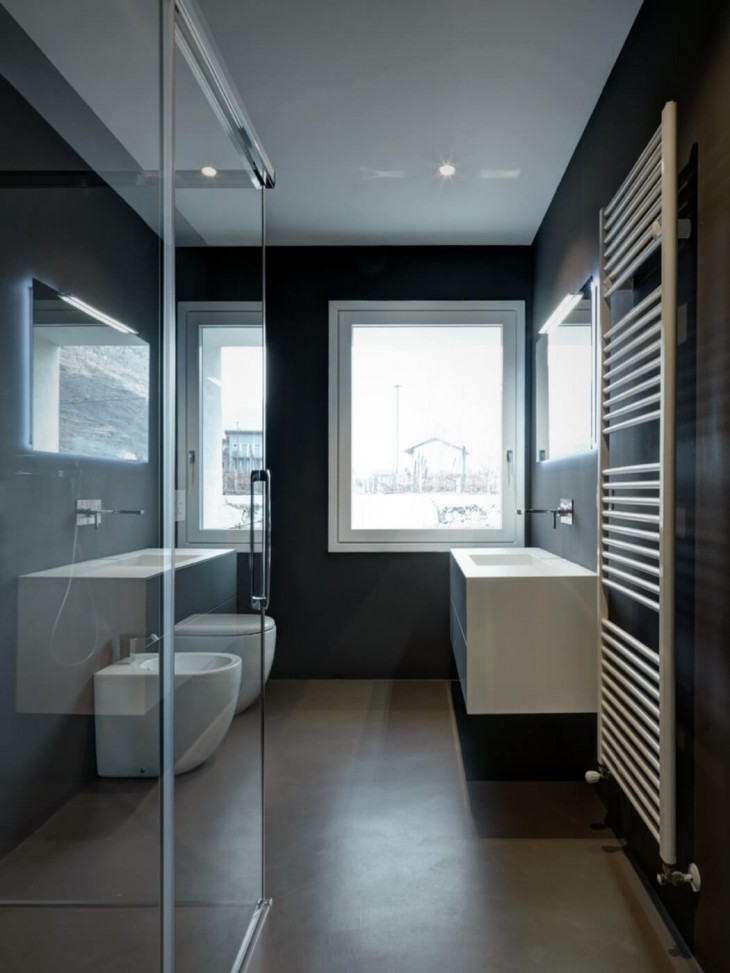
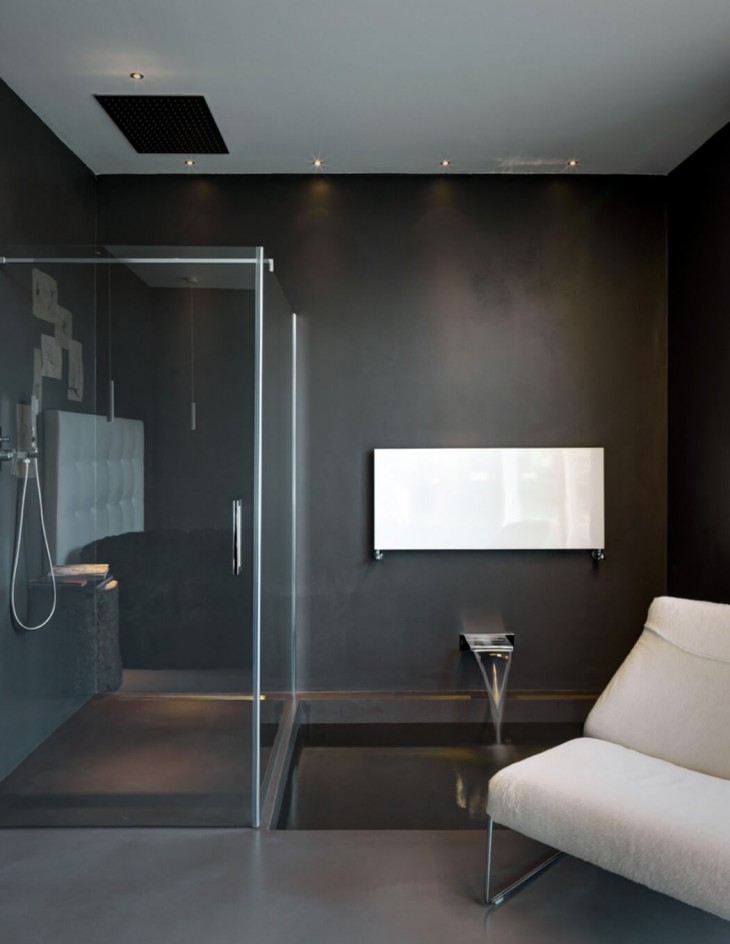
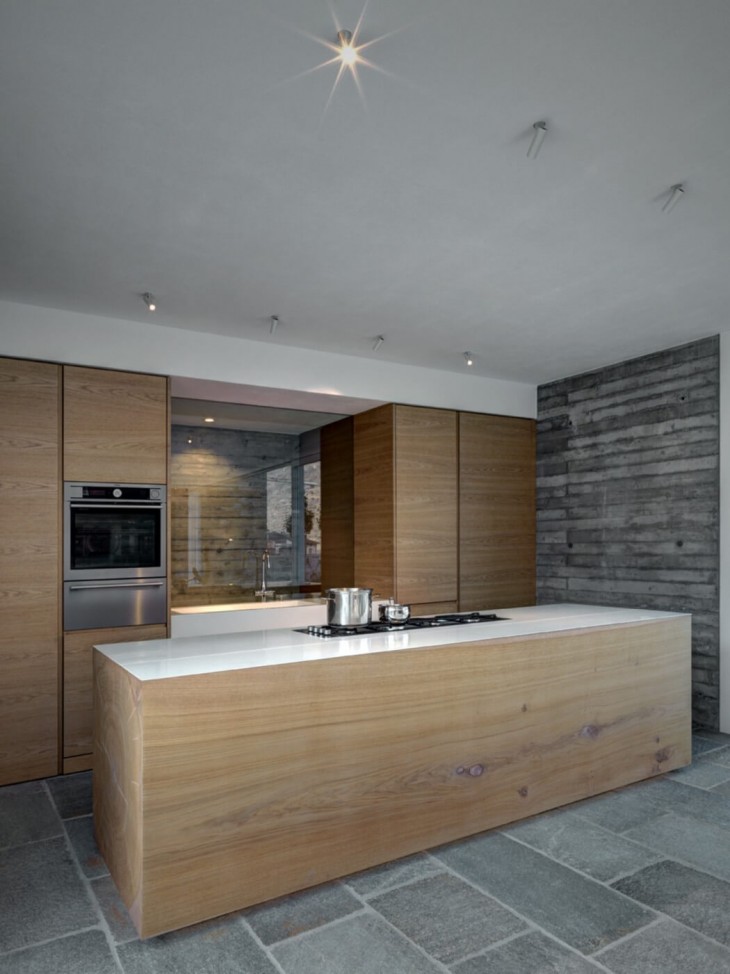









The basic idea was to create a rational structure and functional using materials and environments that take inspiration from local tradition. The land on which the project is developed is located on the Orobic Valtellina Alps . The land was originally characterized by a gentle slope where we proceeded to create a plan recessed south and raised downstream. The L-shaped building closes the court facing south. The decision to cash in the ground, in part is due to the need to protect the house from the winds from the west, in part to the desire to give it a certain intimacy and mostly the will to integrate the building with the surrounding landscape. Hence the choice to pay great attention to the creation of local stone walls, worked by a craftsman, with closed joints by small flakes of stone. The large windows connect the living area and the master bedroom to the courtyard with the pool. The paving in Lucerna stone natural split continues from the outside. The plan of the house is very simple, the two sides of the L are the living area, with kitchen and dining, and sleeping area which includes three bedrooms and two bathrooms. At the top of L there is a tower closed on four sides but open to the sky, internally completely covered fir planks old. The premises are located on a plot of 1300 square meters, it has an area of ??150 sq m and a basement of 100 square meters.
Photography is courtesy of Rocco Borromini


