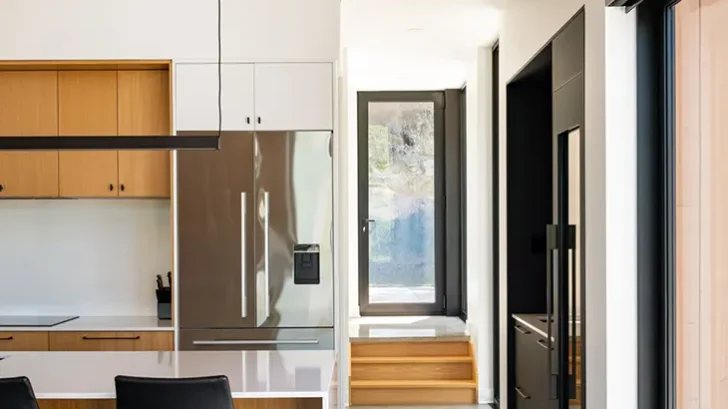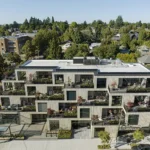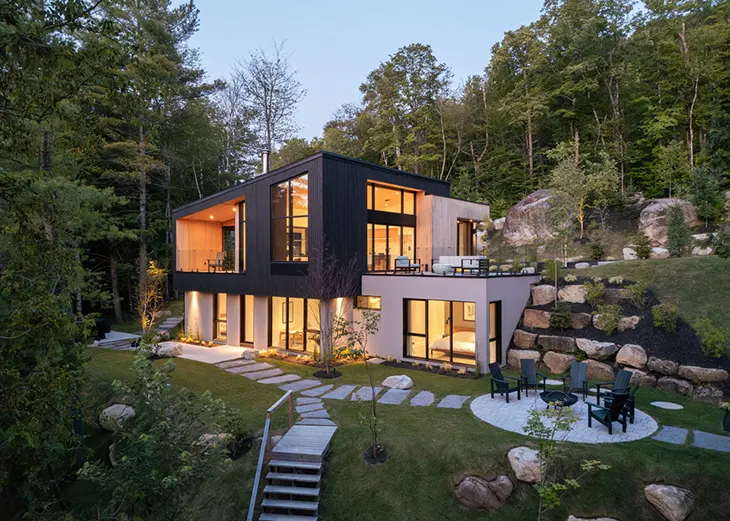
Perched on a steep site above Lake Fournelle in Saint-Hippolyte, Intervalle by Atelier BOOM-TOWN turns topographical constraint into design intention. The residence stretches across two levels that follow the natural slope, transforming elevation into experience. Through this calibrated descent, the architecture becomes an instrument of observation, framing shifting perspectives of the Laurentians with each step.
HOUSING
The home is composed of two distinct yet complementary volumes, clad in contrasting tones of wood. Their dialogue defines the project’s identity: one light and open, the other dark and grounded. This visual counterpoint not only anchors the structure within its forest setting but also evokes the name Intervalle, a pause, a space between, a moment suspended between stillness and movement. The void separating the volumes channels light and air, creating a soft threshold between intimacy and exposure.
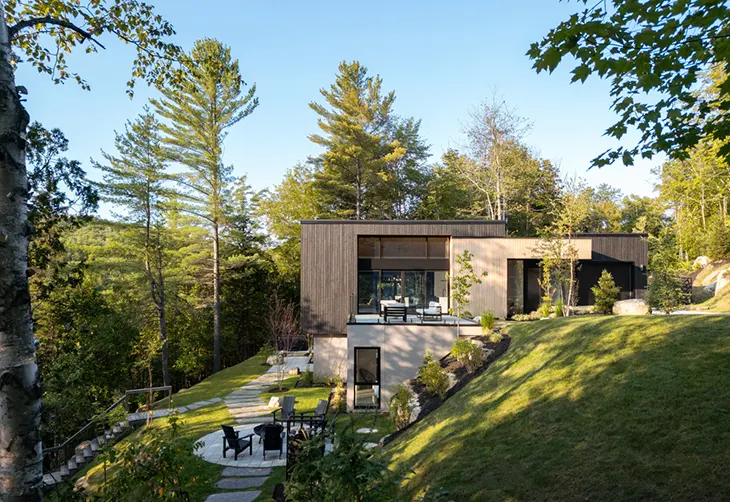
On the upper level, spanning 950 square feet, communal life unfolds within an open plan that connects kitchen, dining, and living areas under a continuous wood ceiling. Large panes of glass dissolve the boundary between interior and landscape, bringing the lake into constant view. A central dark fireplace grounds the otherwise airy space, while concrete floors introduce a note of modern restraint. A screened veranda and terrace extend the rhythm of daily life outdoors, offering protection and proximity to nature in equal measure.
The lower level, encompassing 1,580 square feet, provides a counterbalance, a private retreat partially embedded in the terrain. It contains a primary suite with ensuite bathroom, two additional bedrooms, a secondary bath, and flexible work and leisure areas that open directly onto the sloped forest floor. This descent into the landscape establishes a physical and emotional continuity between shelter and site.
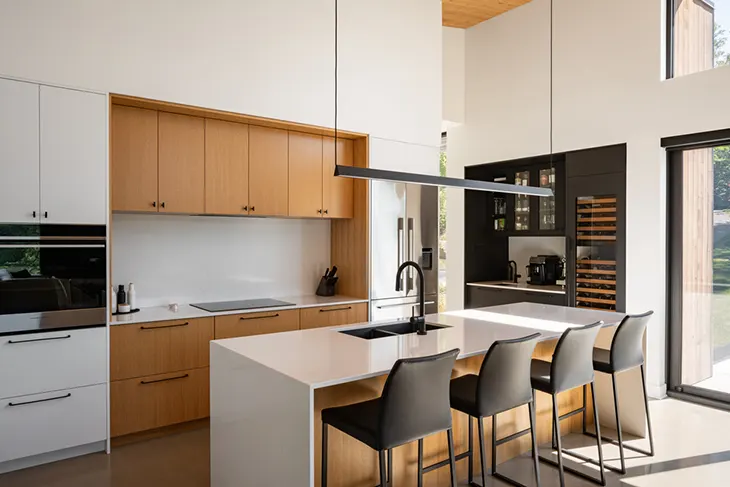
Terraces cascade down the hillside, guiding movement and perspective, from panoramic lake vistas to quiet immersion among the trees. Each platform acts as a subtle invitation to engage with the natural contours of the land. Through restrained materials, disciplined geometry, and careful proportion, Atelier BOOM-TOWN achieves an equilibrium of contrast and cohesion.
