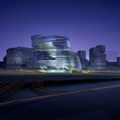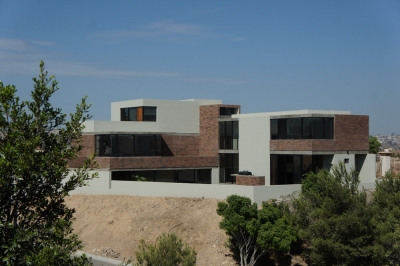
Project: House in Tijuana, México
Designed by T38 Studio
Architects in Charge: Alfonso Medina, Oscar González
Project Team: Mauricio Kuri, Sara Díaz
Construction: Taller38
Site Surface: 370 m2
Built Surface: 340 m2
Location: Mexico, Tijuana, Baja California
Website: www.t38studio.com
Photography: Alfredo Zertuche
T38 Studio architects share with us their contemporary shaped solution for a House in Tijuana, project was shaped for a sloping site with a prestige view of the city. Discover more of their design along with architects description after the jump:

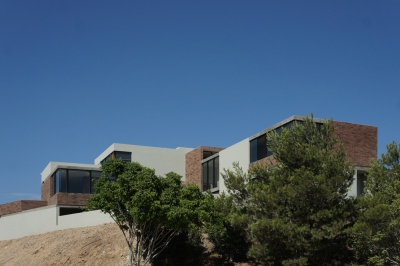
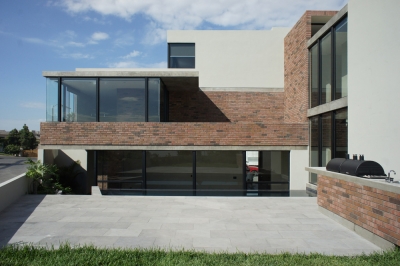
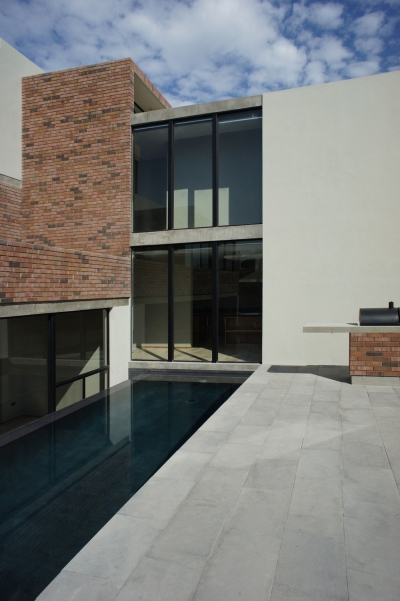
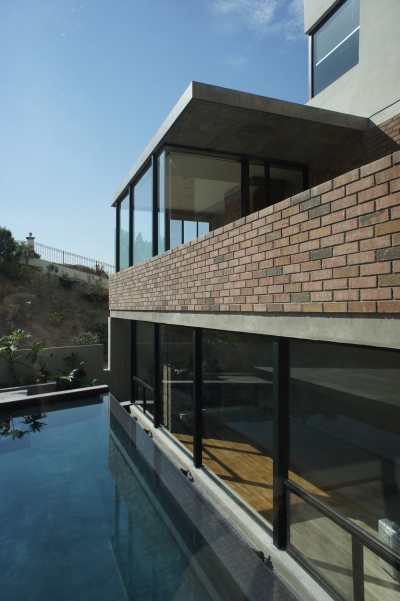
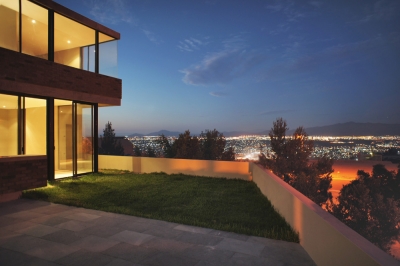
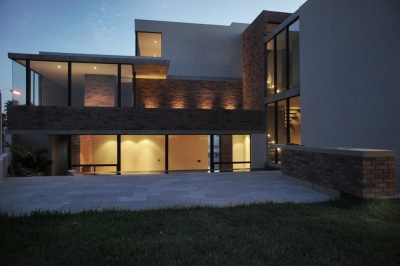
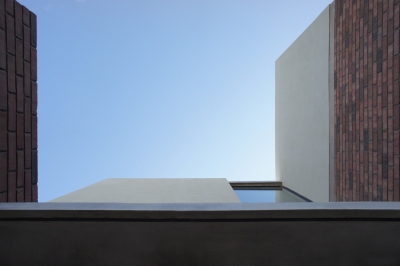
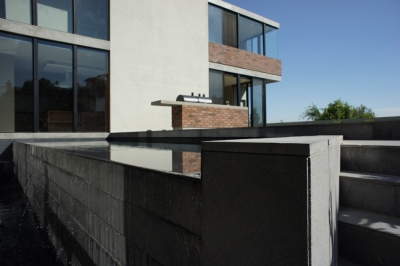
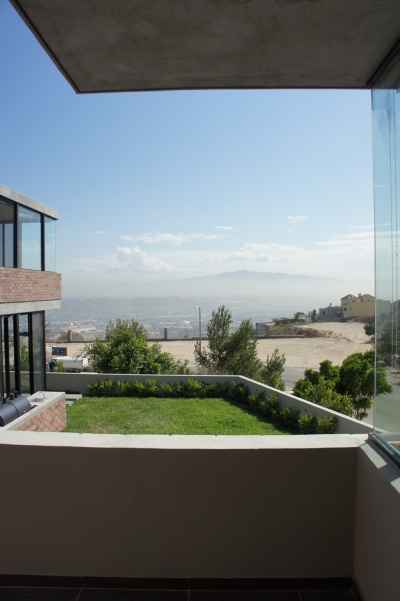
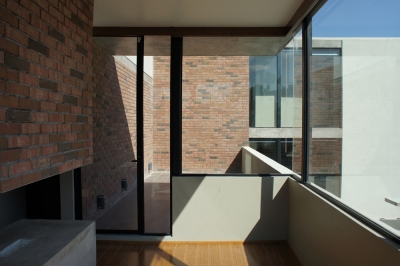
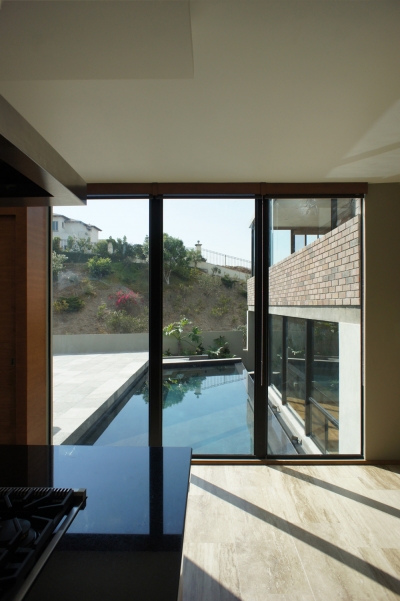
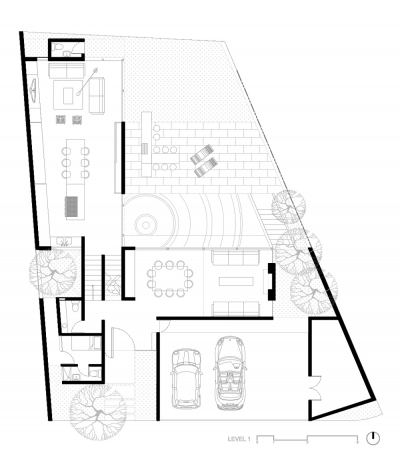
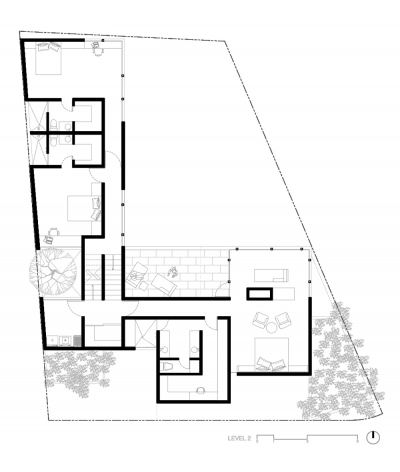
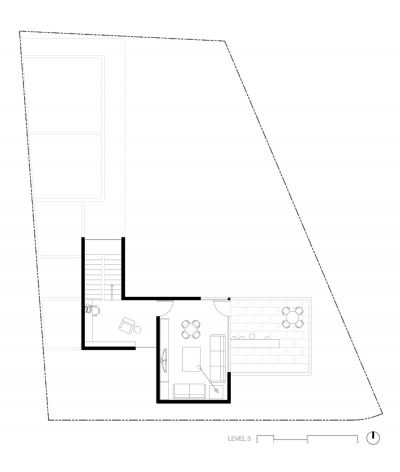
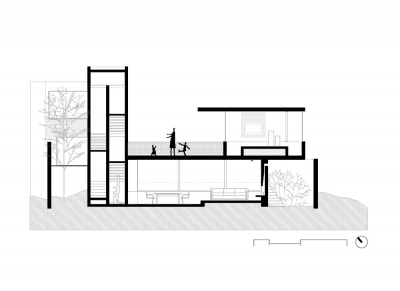
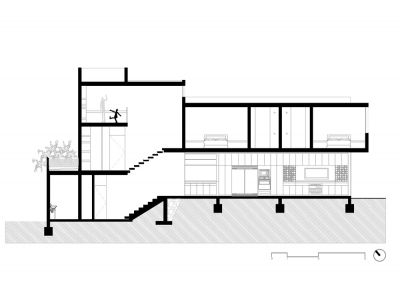
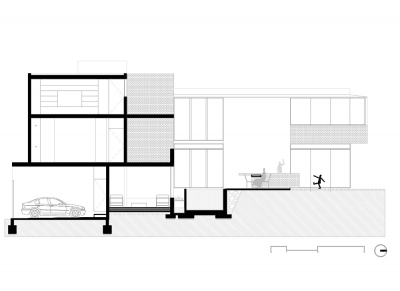
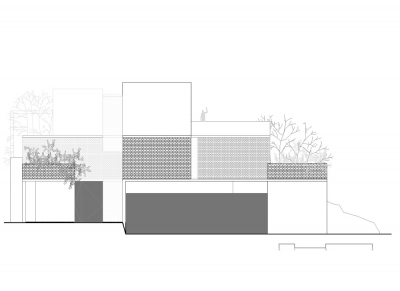
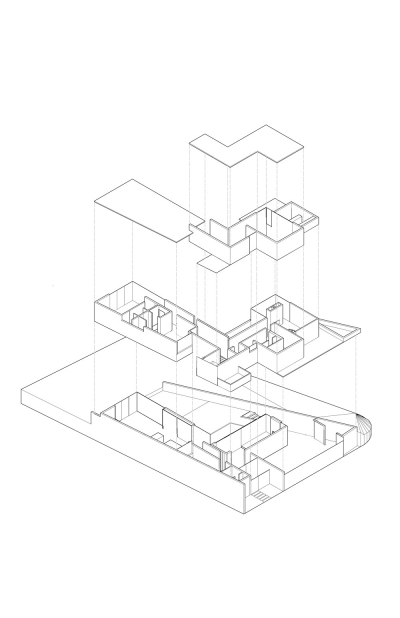
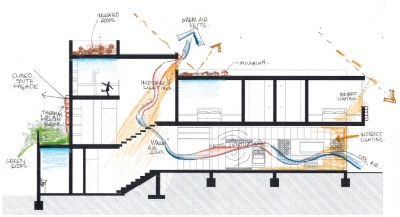
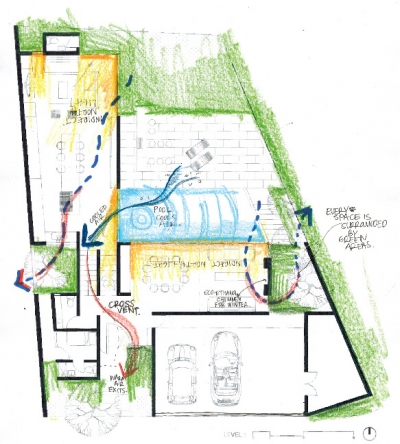
From the Architects:
On a sloping site with a privileged view of the city, we designed a house for a young family. The main design criteria was that every interior space would have a relation with exterior space. To accomplish that, our approach was to integrate outdoor space at every level of the house, be it a garden or terraces. Other spaces we would open up to the exterior by extensive use of glass positioned to take advantage of the landscape surrounding the site.
Since the site is an irregular triangle, we broke the house into two perpendicular wings which surround the garden and open up towards the views. Because of the slope in the terrain, we have a main vertical circulation core and the rest of the house is broken up into split levels, creating an interesting flow of circulation within the program. On the first level there is the public space composed by living room and dining room that open up towards the pool. Half a level up is the kitchen and family room that connect to the garden. After that is the private space where on one level is the main bedroom with its own terrace and on another level the two daughters bedrooms. Finally, on the third level is an office space and t.v. room with a terrace that has 270 degree views.
Another of our concerns was the materiality of the house, that is why we kept the palette to a minimum. Using local materials like brick, combined with steel, glass and wood; same materials found in local construction, but with a different use and interpretation.



