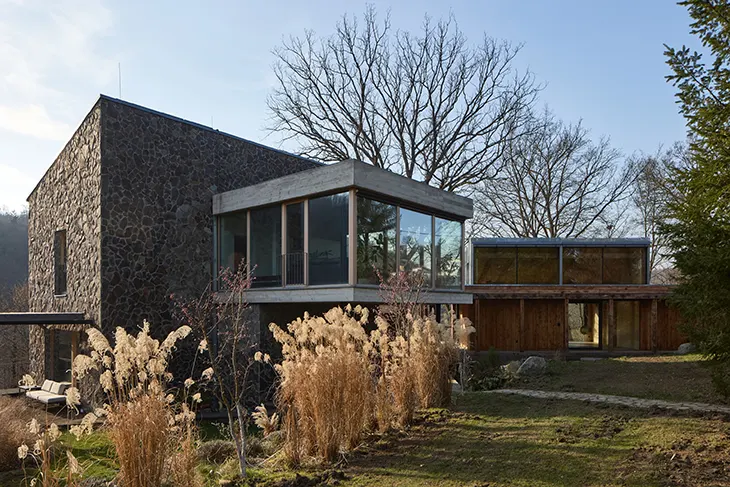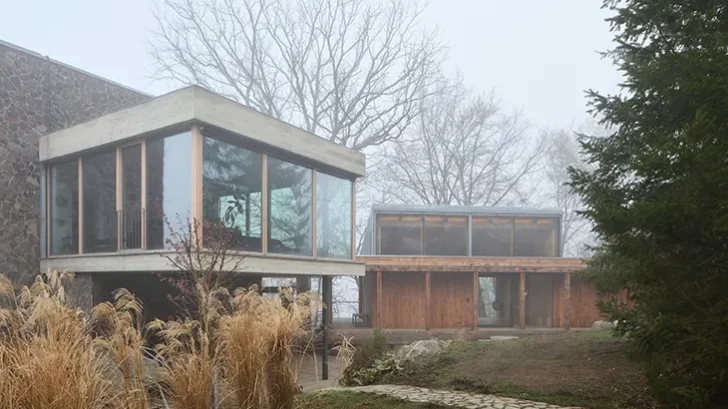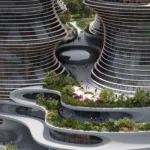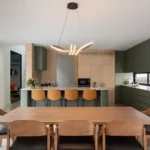
päivä architekti has completed an extension to a family house overlooking the Sázava River, designed to add a light-filled studio space and an independent sleeping area with a bathroom. The original house, built in the early 20th century on a rocky slope, had already undergone a renovation and partial garden-facing addition in 2010, but no longer met the needs of its owners.
HOUSING
The new volume was positioned to respect the wedge-shaped plot, existing trees, and the open view toward the Sázava valley and the peak of Medník. Instead of attaching the extension directly to the house, the architects designed it as a freestanding structure set at the border between the garden and the forest. A covered terrace links the buildings, wrapping around a mature oak tree that was preserved as part of the layout. A second covered walkway extends toward the garden.

The studio opens to the terrace and the landscape through large sliding windows, while the side oriented toward the existing house remains closed. A simple suspended gallery completes the interior arrangement, allowing vertical use of the space without complicating the form. The extension maintains visual continuity with the original architecture but remains clearly readable as a new intervention.

Construction was planned around the client’s ability to complete part of the work independently. A specialist company installed the micropile foundations, while the steel frame structure and timber upper assembly were carried out in a self-build manner. The exterior is clad in charred larch, and the interior finishes are spruce bioboard with built-in furniture and storage.





what a gorgeous house!