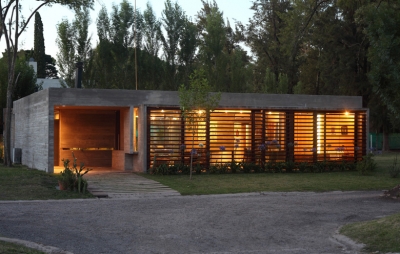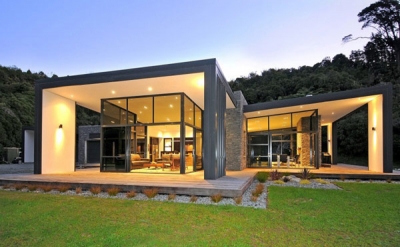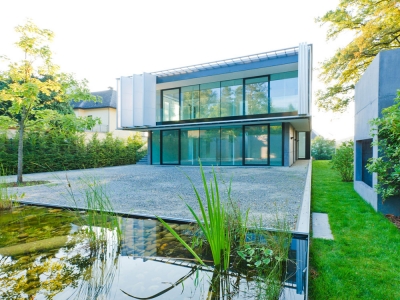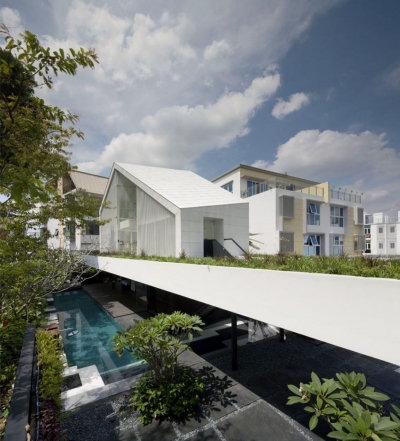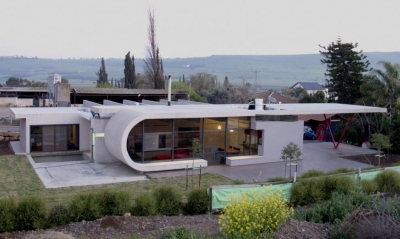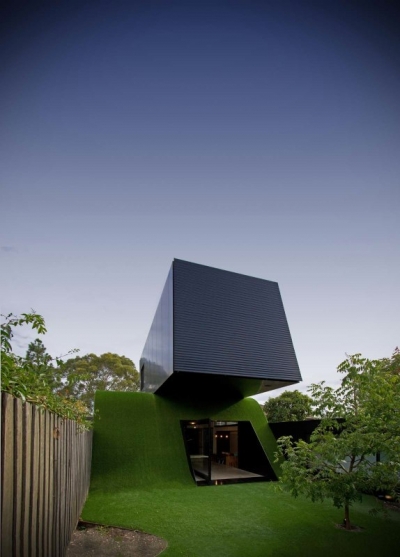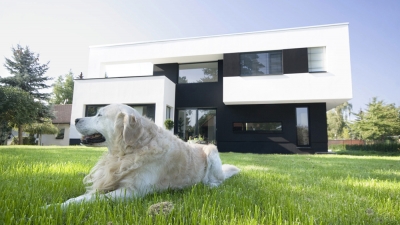Kettle Hole House by Robert Young
Project: Kettle Hole House Designed by Robert Young Project Architect: Kiyomi Troemner Project Team: Mara Indra, Marlene Toerper and Shea Murdock Landscape Design: Brady Mitchel Anderson General Contractor: Fokine Construction Location: East Hampton, New York, USA Website: www.ryarch.com Kettle Hole House project in New York's East Hampton is work of Robert Young's studio taking advantage of the great outdoors surrounding the splendid location. More



