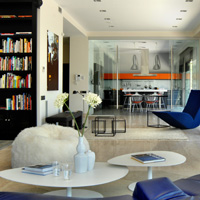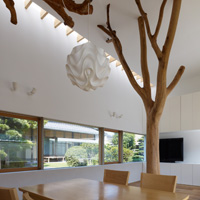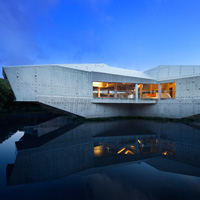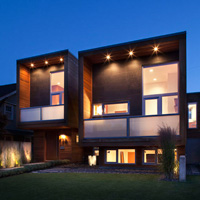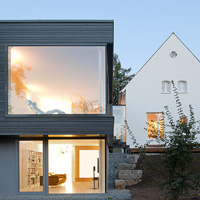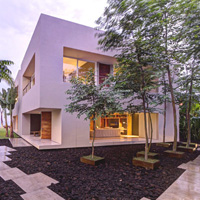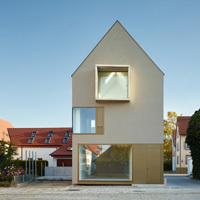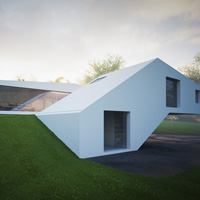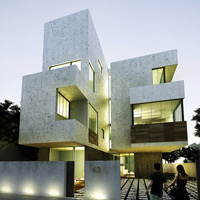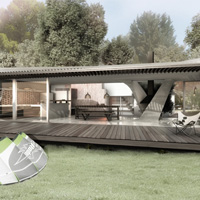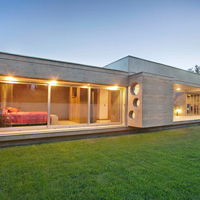Punta Brava II by DNA Architects
Project: Punta Brava II Designed by DNA Architects, Barcelona Site: 1600,00 m2 Built Area: 523,65 m2 Location: Sant Feliu de Guixols, Spain Website: www.dna-arq.com DNA Architects share with us their impressive design for the house named Punta Brava II. This luxury house is located on a seaside in a small province called Sant Feliu de Guixols in community Catalonia, Spain. […] More


