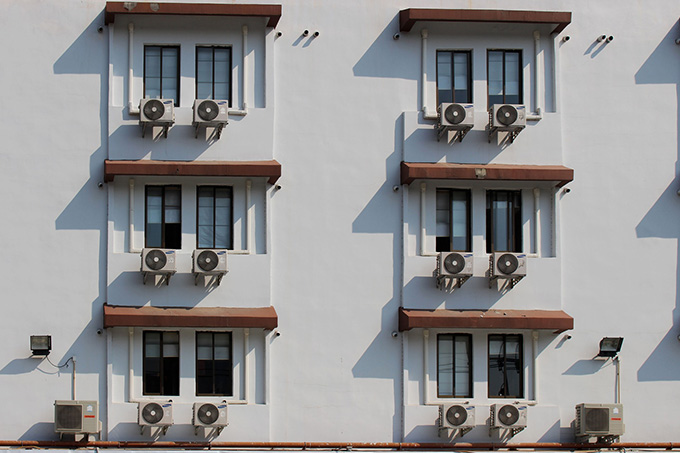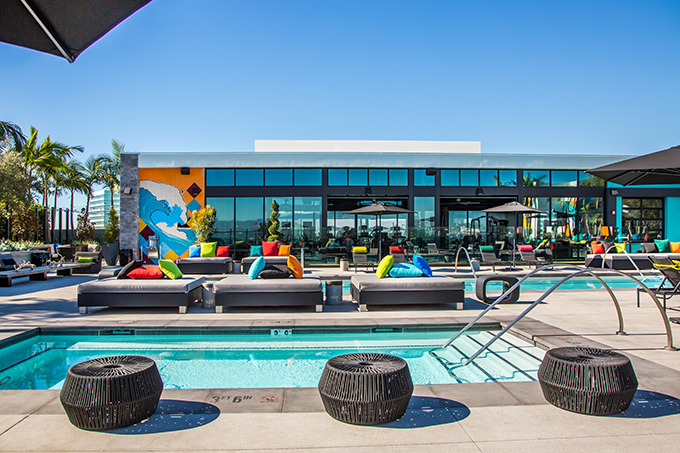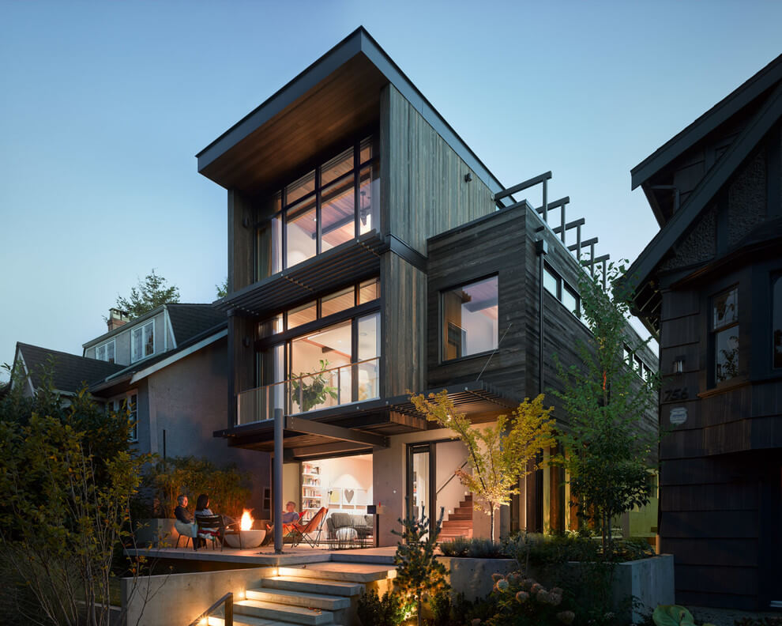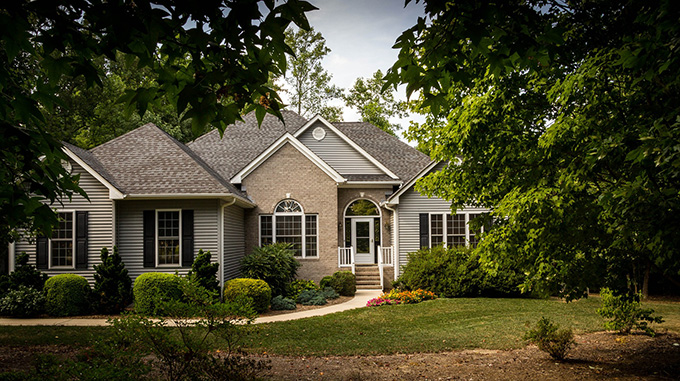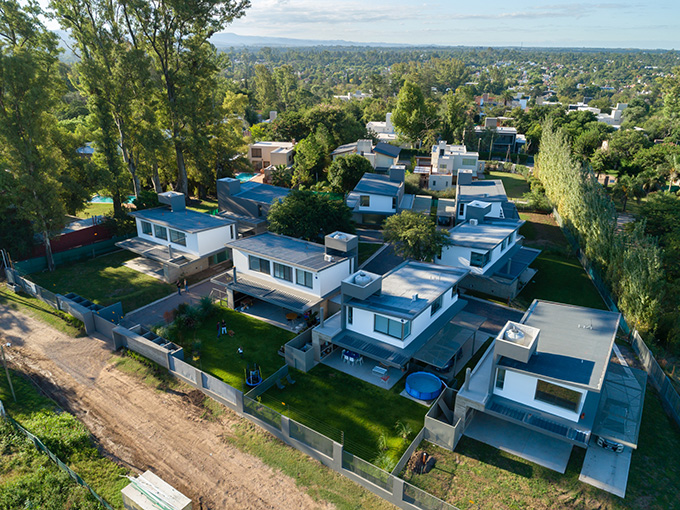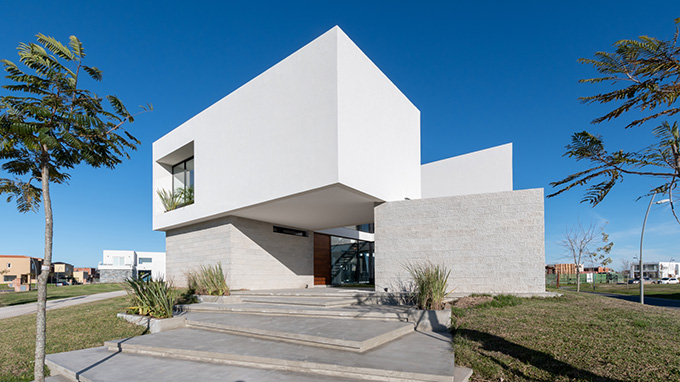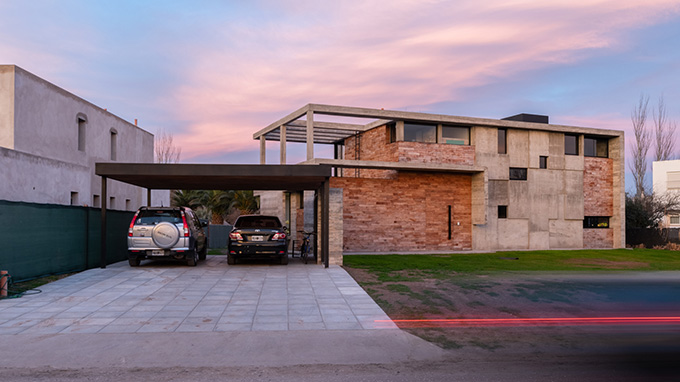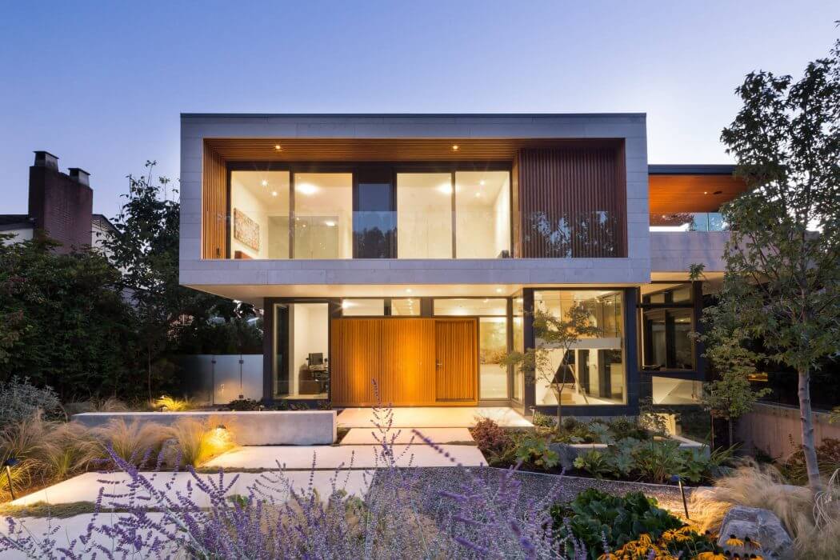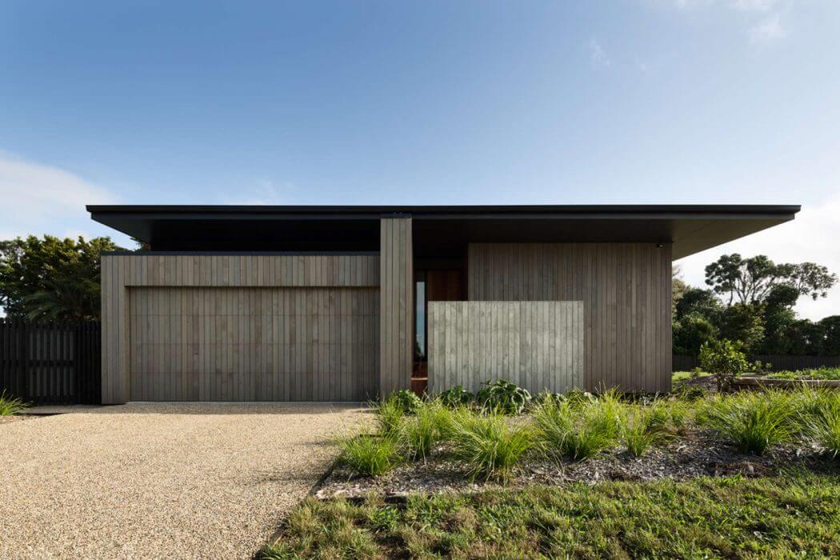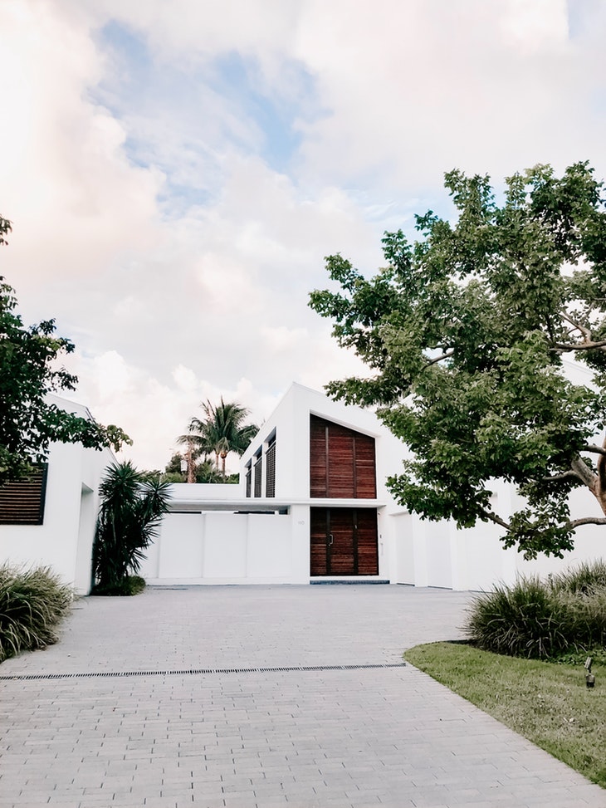3 Typical HVAC System Pitfalls
Having a dependable HVAC (Heating, Ventilation and Air Conditioning) system in place can be priceless for relaxation purposes. If you want to be able to take it easy inside regardless of outdoor temperatures, then you should be aware of all kinds of troubles that routinely affect HVAC systems. Awareness of these issues can help you […] More


