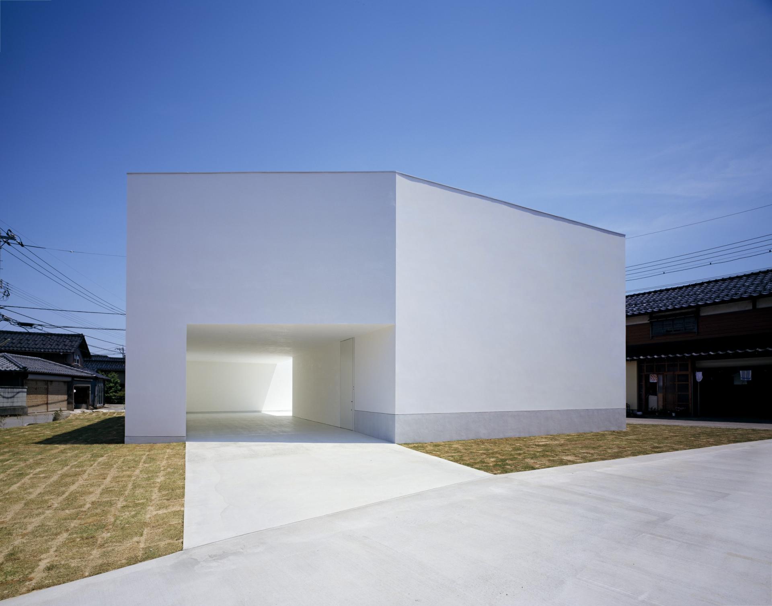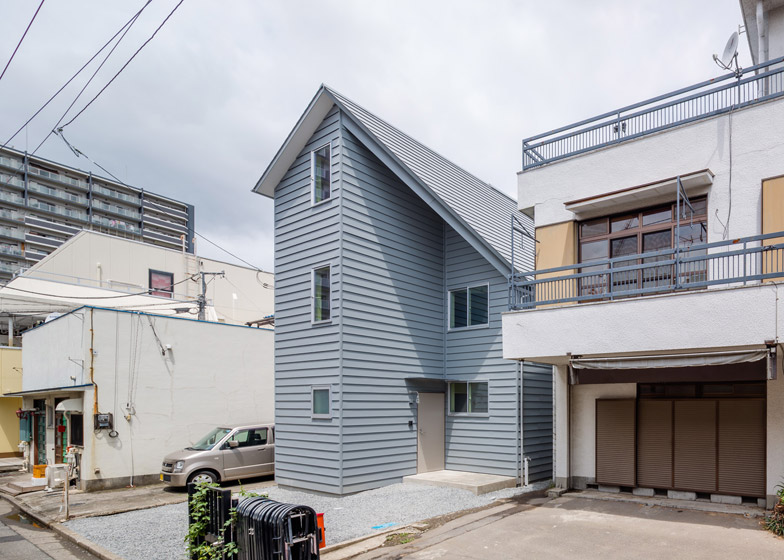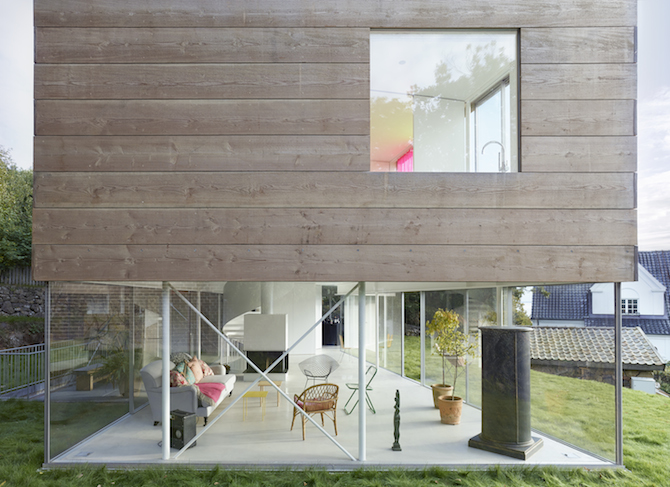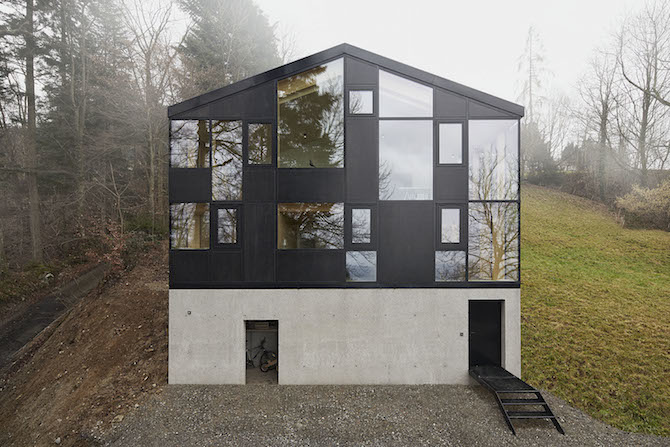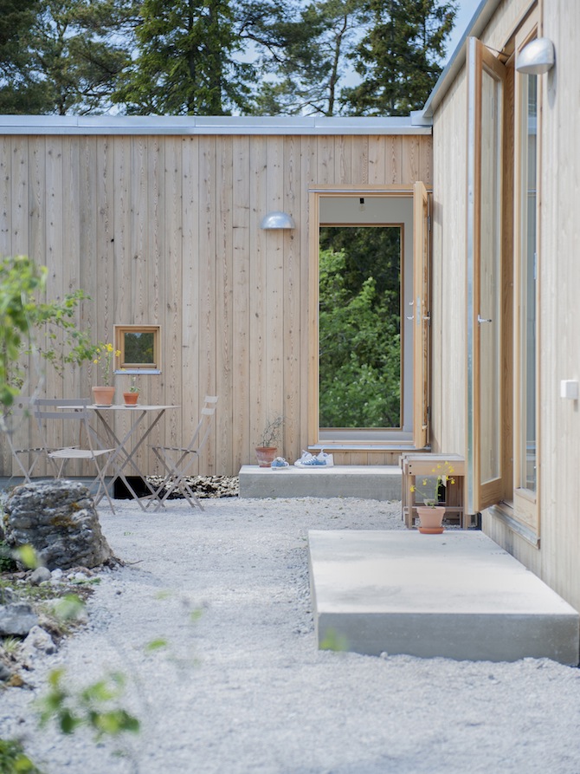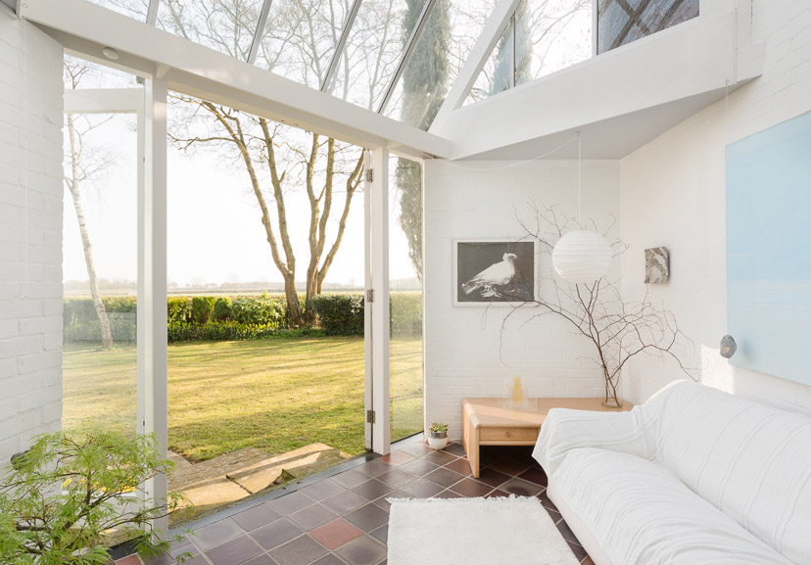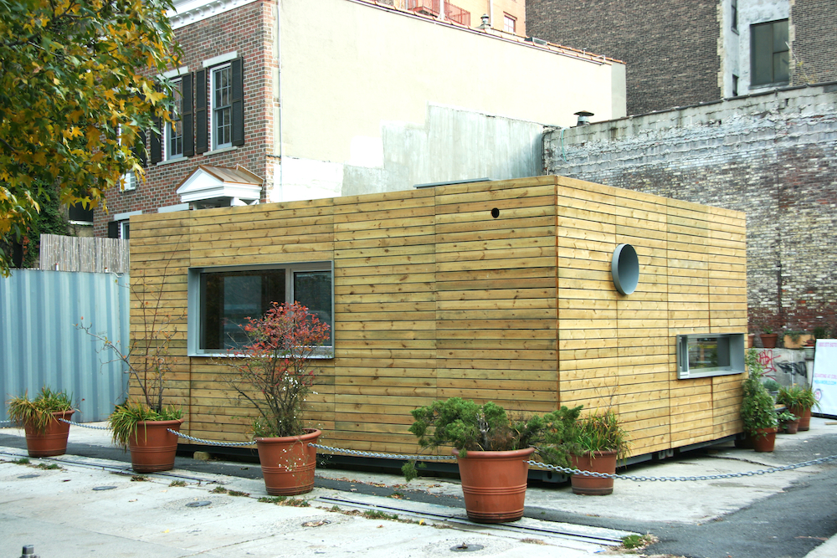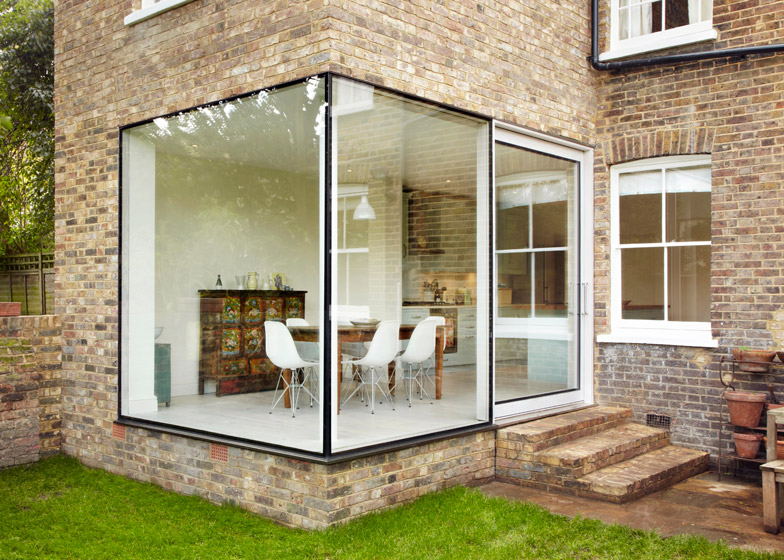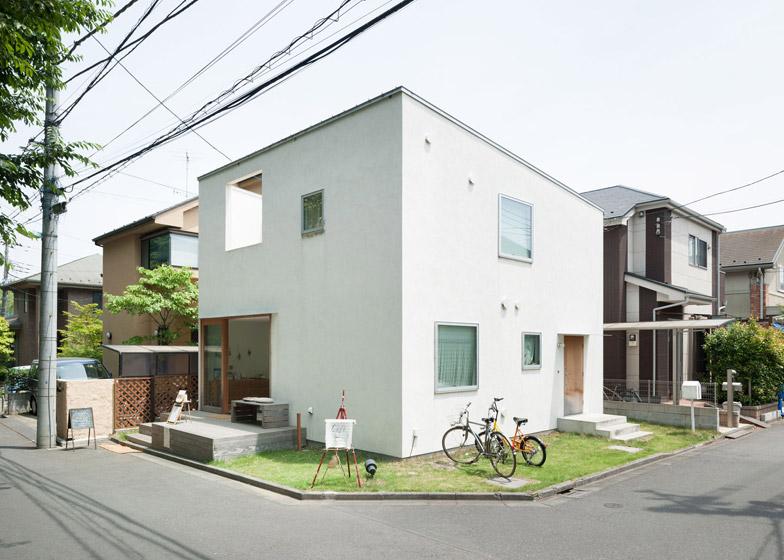The D*Haus by David Ben Grünberg & Daniel Woolfson
Architects David Ben Grünberg & Daniel Woolfson focus on dynamic living with their conceptual design for The D*Haus project, which is in a way also a movement and an architecture practice growing into one. The D*Haus Company is an experimental design and architecture practice that is fascinated and inspired about the mathematics that can be found in every fibre […] More



