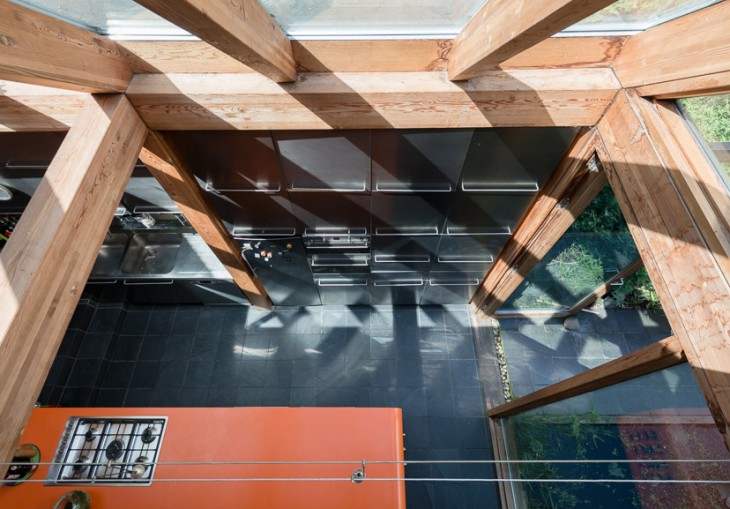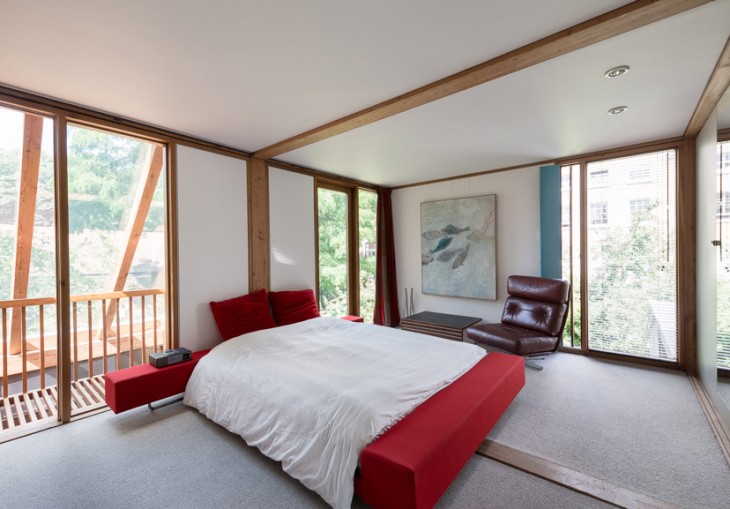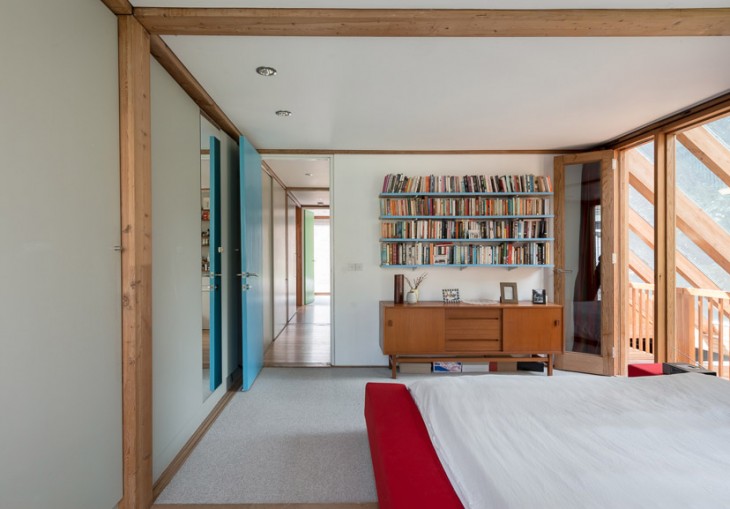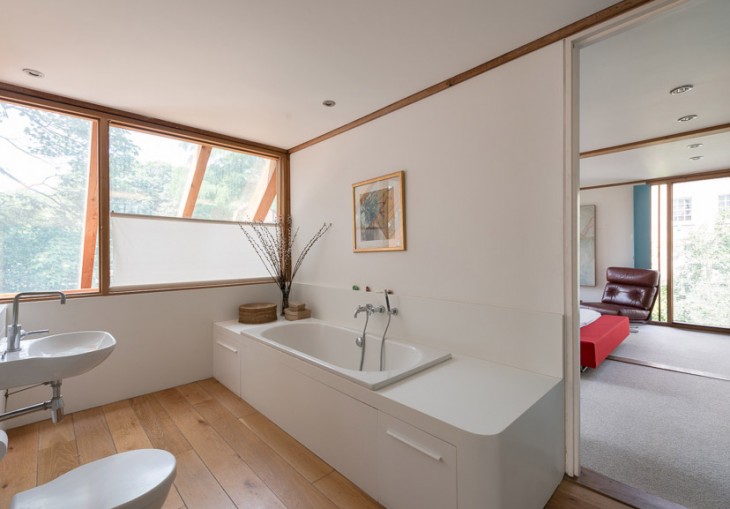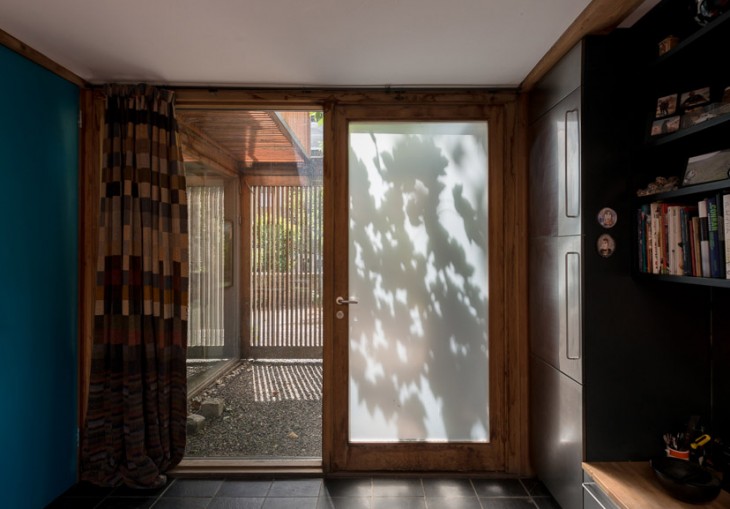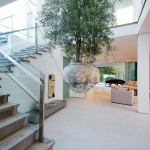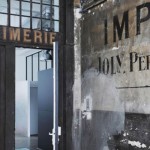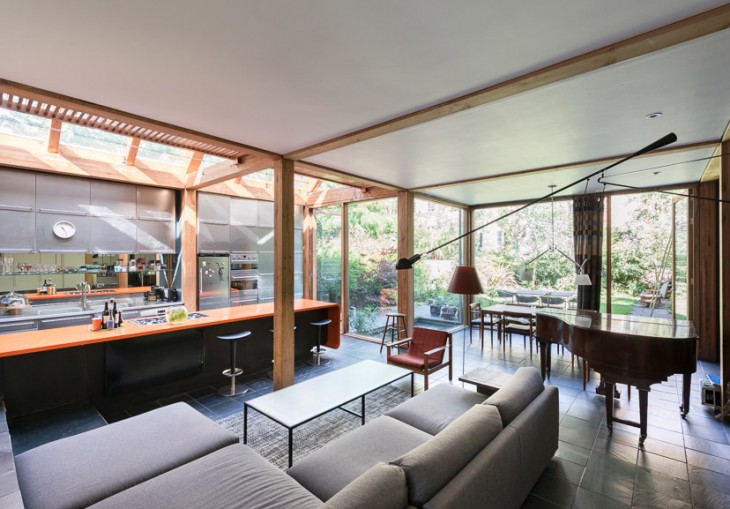 The Framehouse designed by the award-winning Architect Marcus Lee is shaped for a location in London‘s Rowe Lane. The architect was formerly an associate of the Richard Rogers Partnership and is the winnger of RIBA Award for architecture excellence.
The Framehouse designed by the award-winning Architect Marcus Lee is shaped for a location in London‘s Rowe Lane. The architect was formerly an associate of the Richard Rogers Partnership and is the winnger of RIBA Award for architecture excellence.
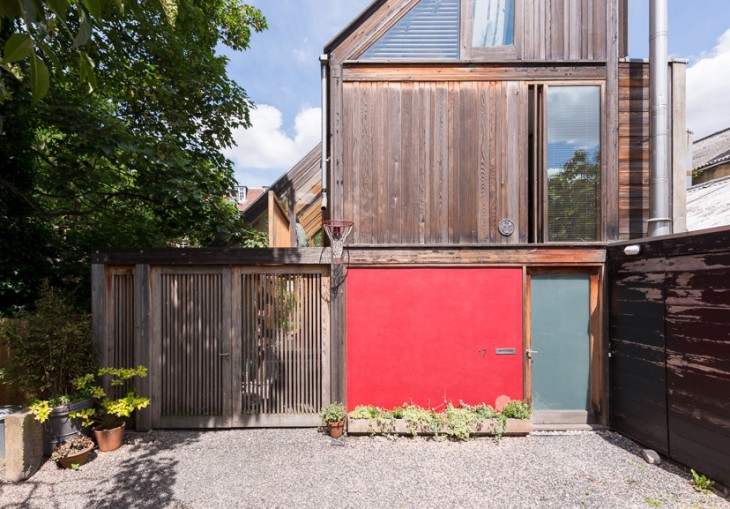
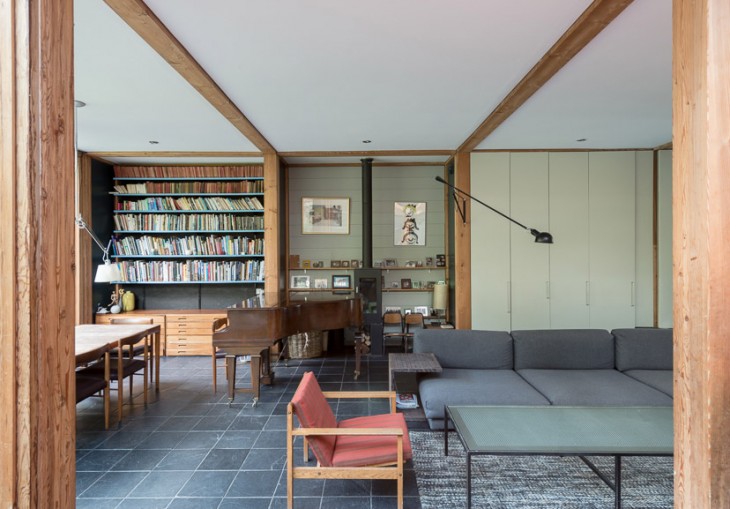
The stand alone home is surrounded with a 40ft garden, and it is currently on market for 1.6 million British pounds. The architect successfully merged the outdoors with the indoors with large glass panels used as windows as well as roof coverings.
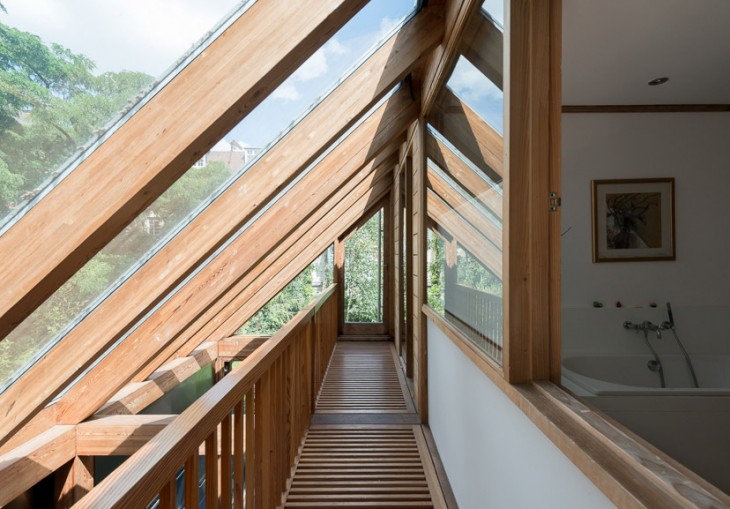
Discover more of the space after the jump:
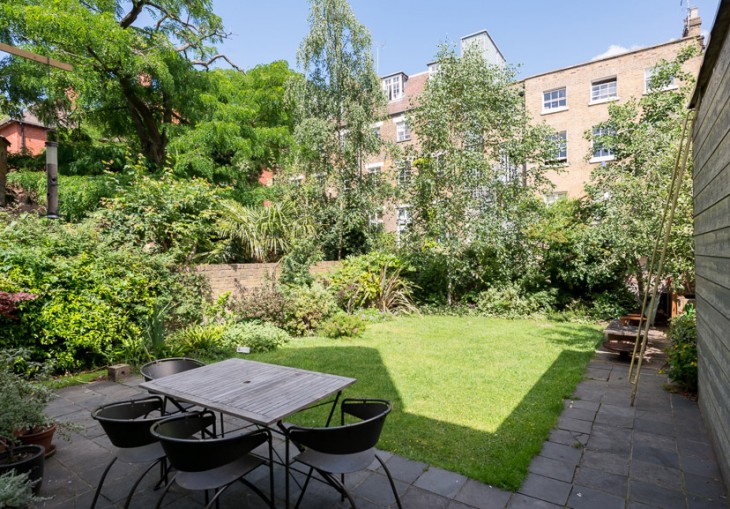
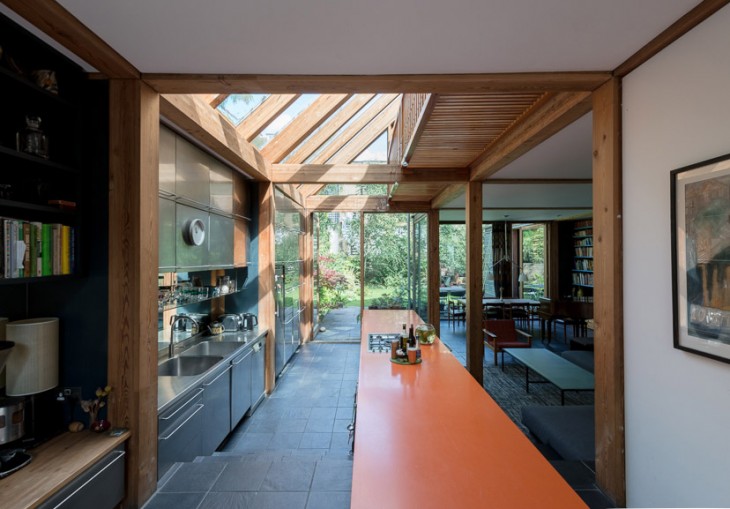
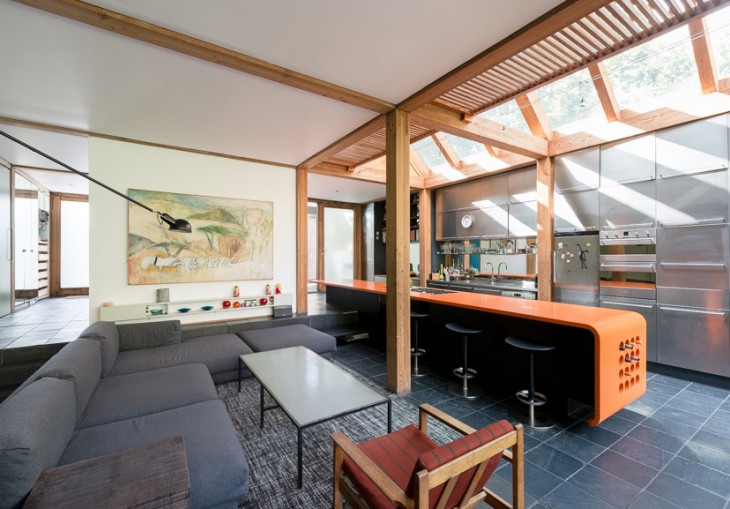
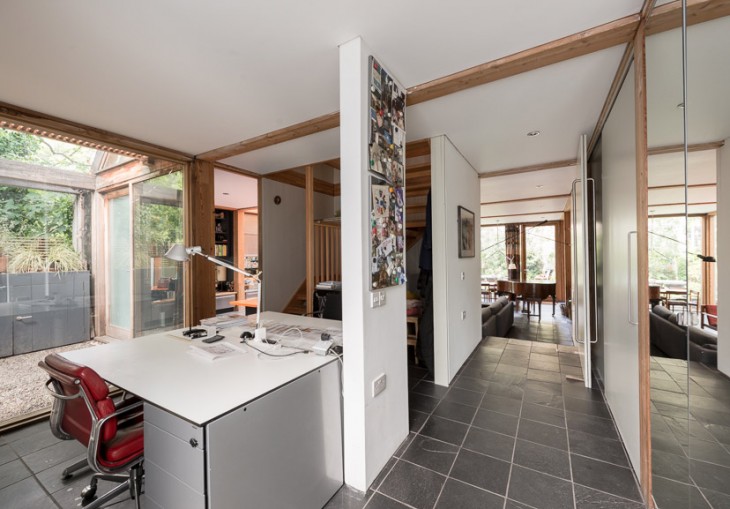
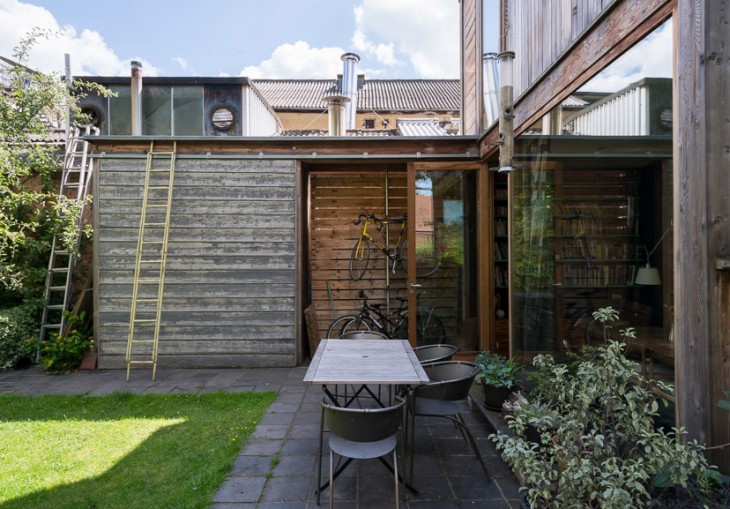
The wood massively taking the spotlight throughout the house is actually Siberian Larch, mixed with Red Cedar composing cladding and frames, while the Douglas Fir is used for the balconies. All three chosen wooden materials have variations in tone, but are nevertheless beautifully mixed throughout the house. The blueprints of the house are initially based on the Japanese design, thus avoiding the internal load bearing walls throughout the project.
