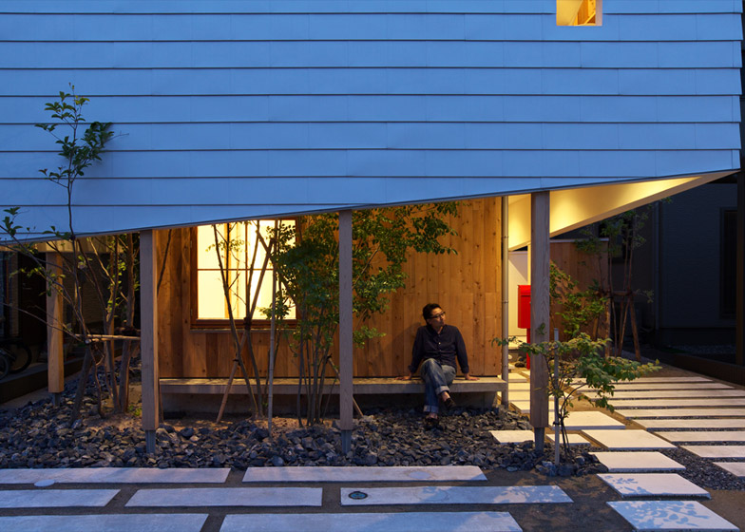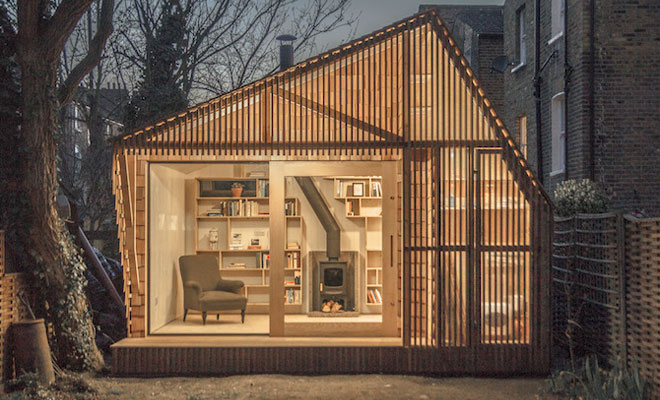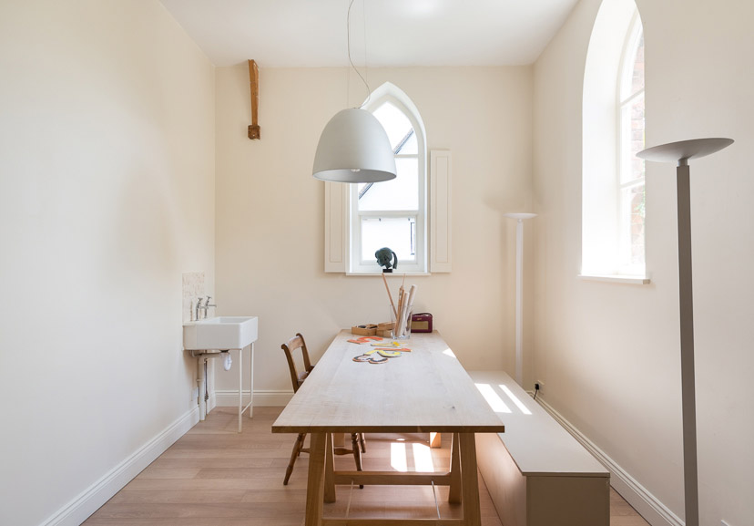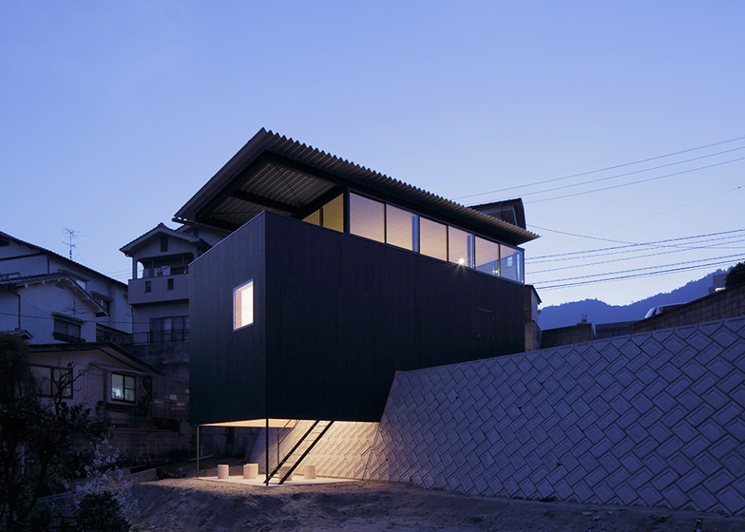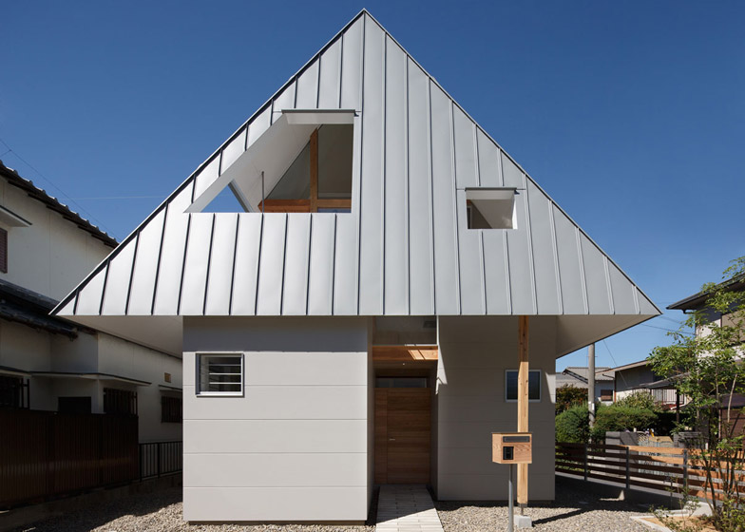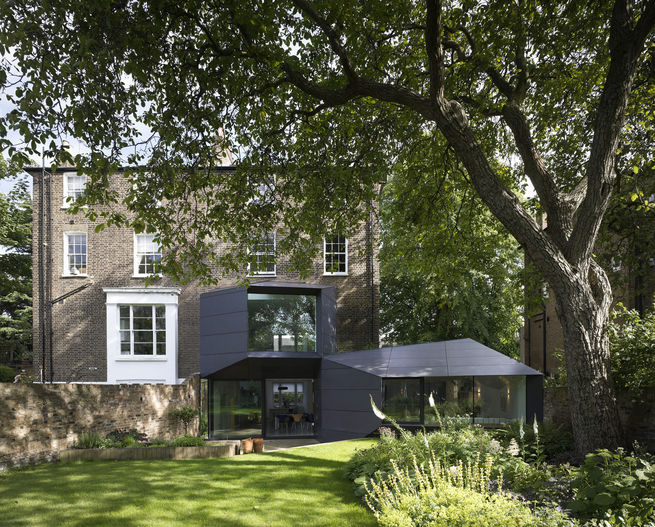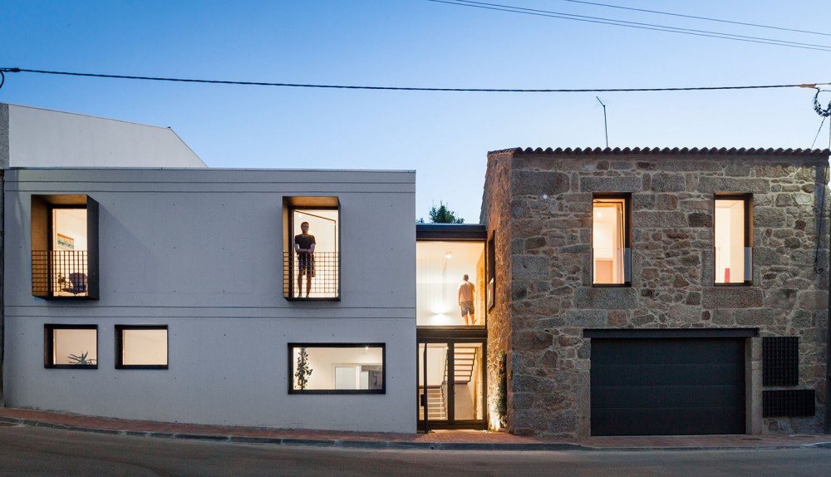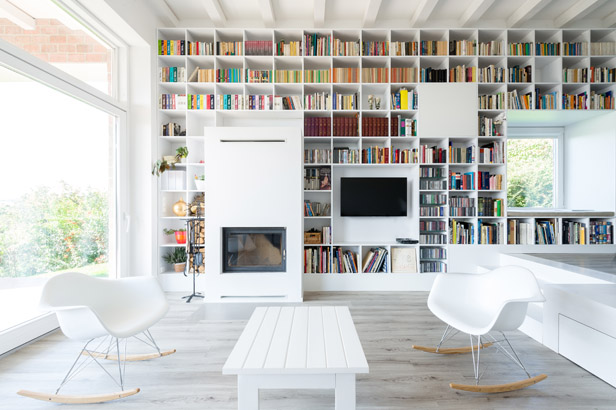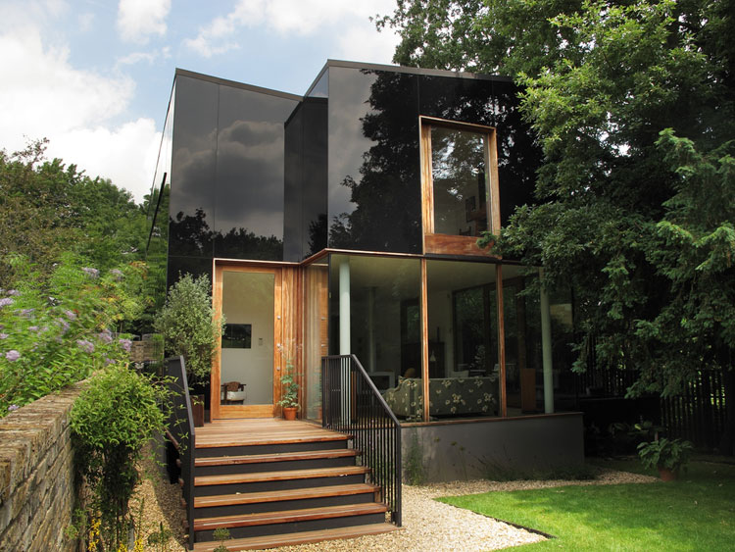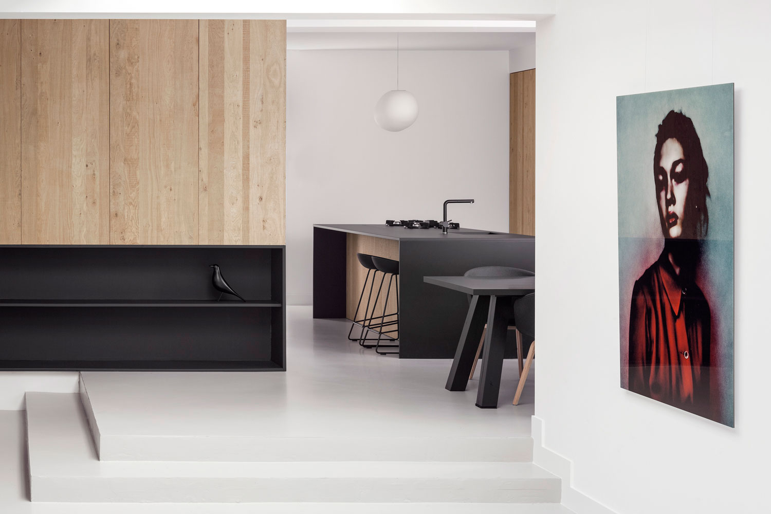OH! House by Takeru Shoji Architects
A white timber roof masks the upper storey of this Japanese house by Takeru Shoji Architects, but is raised on wooden stilts to reveal the pale timber facade of the lower level. Japanese firm Takeru Shoji Architects designed the two-bedroom wooden residence, named OH! House, for a family of four in a residential area of Niigata, Japan. The […] More


