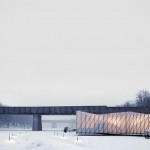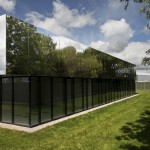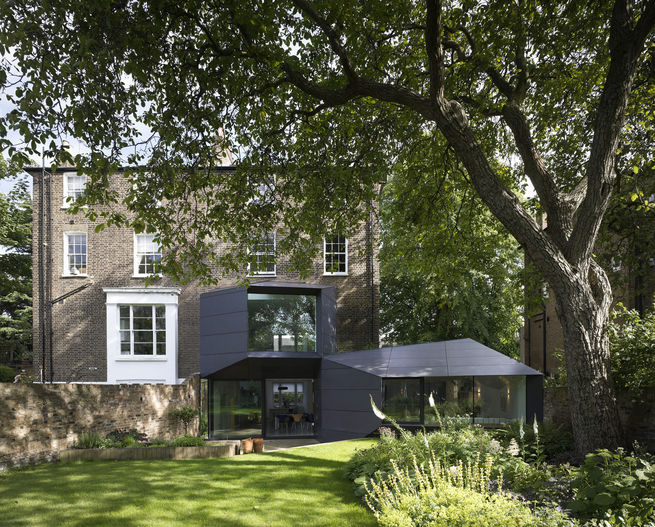
When a couple who run their own design and photography firm sought to turn an uninhabited Victorian villa in London into an integrated home and office, they gave architect Alison Brooks free rein to maximize the space. The result, dubbed the Lens House, features an unorthodox addition inspired by the aperture of a camera.
Continue below for more of the design.
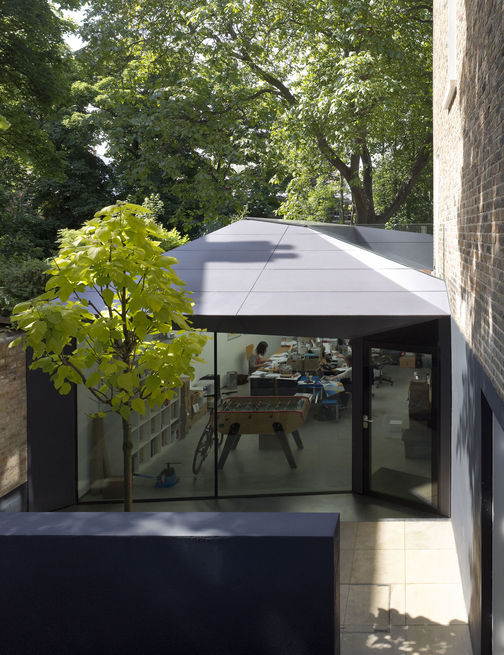
“I do feel non-orthogonal space has a more dynamic quality,” says Brooks, who has experimented with organic geometries and trapezoids on many of her previous previous projects. “There’s a kind of movement, expansion, and contraction. There’s a forced perspective, which intensifies the spatial experience. The planes and surfaces of a building are manipulated and choreographed into a sequence of much more particular views than you’d find with a glass box, so to speak.”
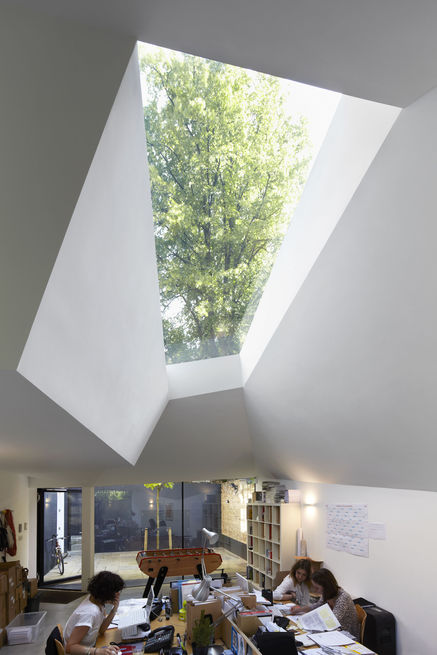

The resulting addition of sharply cut slabs of dark gray Corian cladding, a material normally found on countertops, looks like the viewing decks from a battlestar, and adds a striking contrast to the brick above. Between extending the back bay window, opening the interior to break down the “cellular spacing” of the 19th century floor plan, and excavating the sloping backyard, Brooks added edginess, airiness, and energy to a derelict building that had been abandoned for a decade.
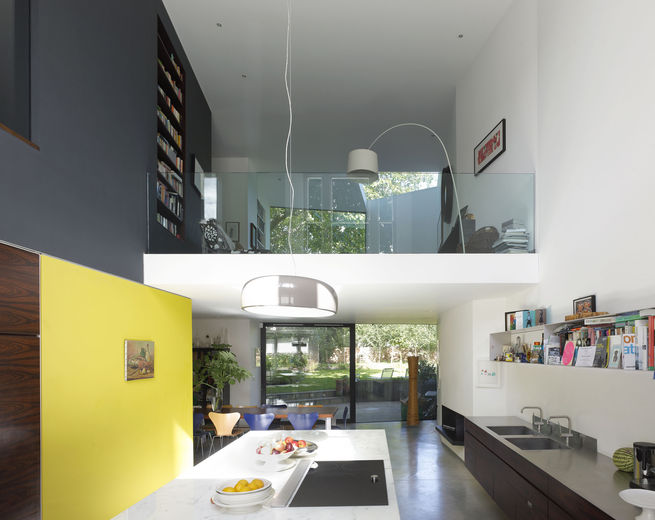
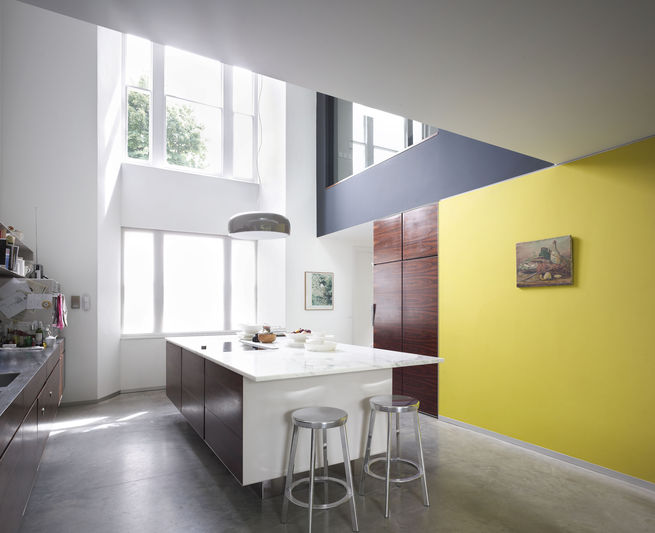
“The format for contemporary urban housing shouldn’t be based on living room, dining, kitchen, and bedroom,” says Brooks of the home’s fused layout. “It’s not how we live. Everybody works from home. The more we design homes for people to work in them during the day, the more that our neighborhoods will take on a different life.”
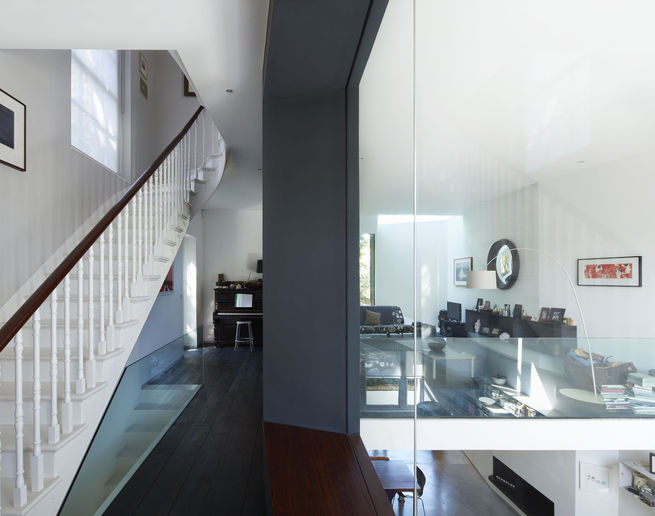
For more of Alison’s work visit her website here: alisonbrooksarchitects.com


