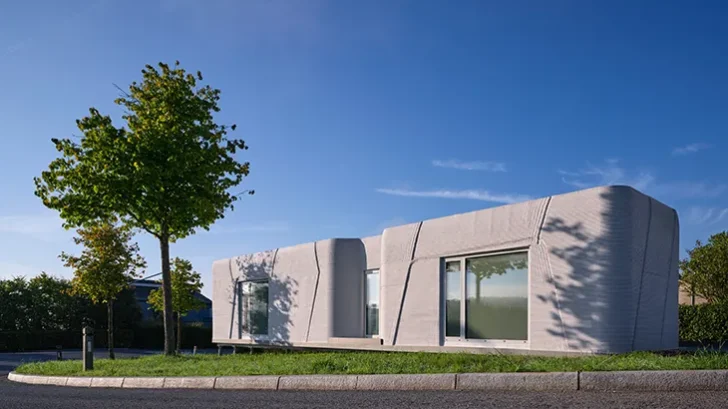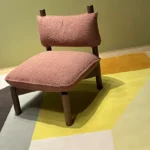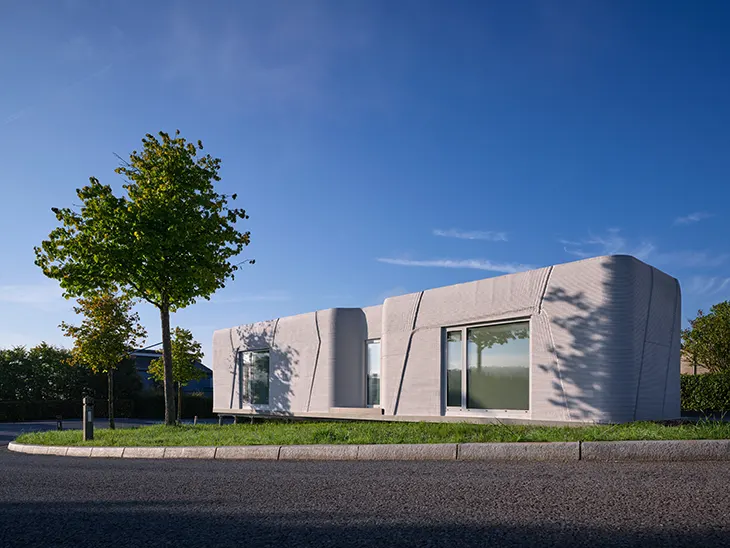
In Luxembourg’s escalating housing crisis, where demand far exceeds supply, Tiny House LUX offers a compelling prototype for the future of residential construction. Designed by ODA Architects in collaboration with Coral Architects and ICE Industrial Services, the project explores how underused urban plots, too narrow or irregular for conventional building, can become opportunities for high-quality, sustainable housing.
HOUSING
Luxembourg needs 7,000 new homes each year but produces barely half that number. Tiny House LUX, located in the municipality of Niederanven, emerged from this urgency. Architect Bujar Hasani of ODA Architects worked closely with local authorities to develop a compact, permanent dwelling that meets national standards while supporting young residents who wish to remain in their communities. The design prioritizes durability and livability rather than temporary or experimental structures.
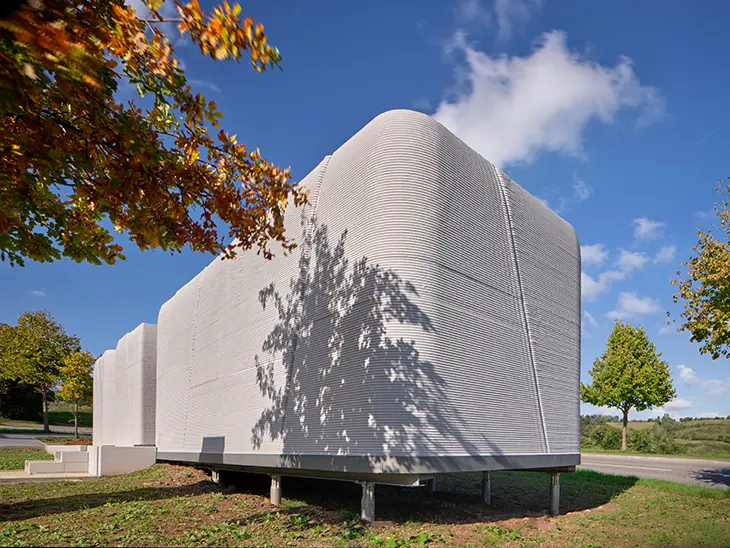
At the heart of the project is a 3D concrete printing process developed by Coral’s Construction Technologies division. Using standard local concrete rather than imported dry mixes, Coral’s mobile printing system minimizes transportation emissions and enables rapid on-site fabrication. The 47-square-meter home was printed in just one week, with total completion, including finishing work, achieved in around four weeks. Integrated digital design allowed architectural and technical details, such as shower niches and wall-mounted cavities, to be printed directly into the walls.
Built on a wooden platform with screw foundations, the home avoids heavy concrete footings, reducing environmental impact and allowing potential relocation. Its layout maximizes perceived space through a central axis flanked by functional zones, creating a visual depth that extends the home’s compact dimensions. The structure combines a printed mineral core with timber framing and roofing, integrating circular design principles and minimizing synthetic materials.
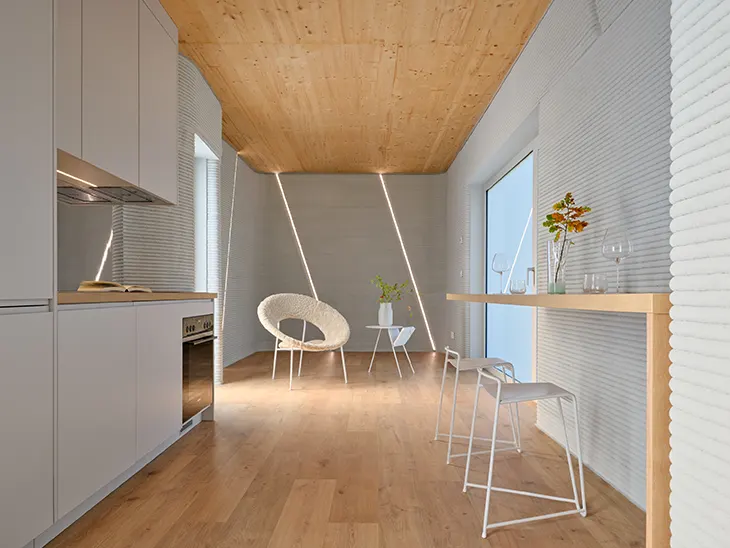
Supported by the Municipality of Niederanven, Tiny House LUX serves both as a home and as a pilot for public housing innovation. It demonstrates how digital fabrication, modular design, and local resources can deliver high-quality housing at speed. Solar panels, floor-integrated heating, and mineral-based insulation systems contribute to energy efficiency and low operational costs.
Tiny House LUX illustrates how automation and architecture can converge to rethink the urban fabric. Its model is replicable, a flexible framework that municipalities across Europe can adapt to small plots, enabling new housing typologies within established neighborhoods.
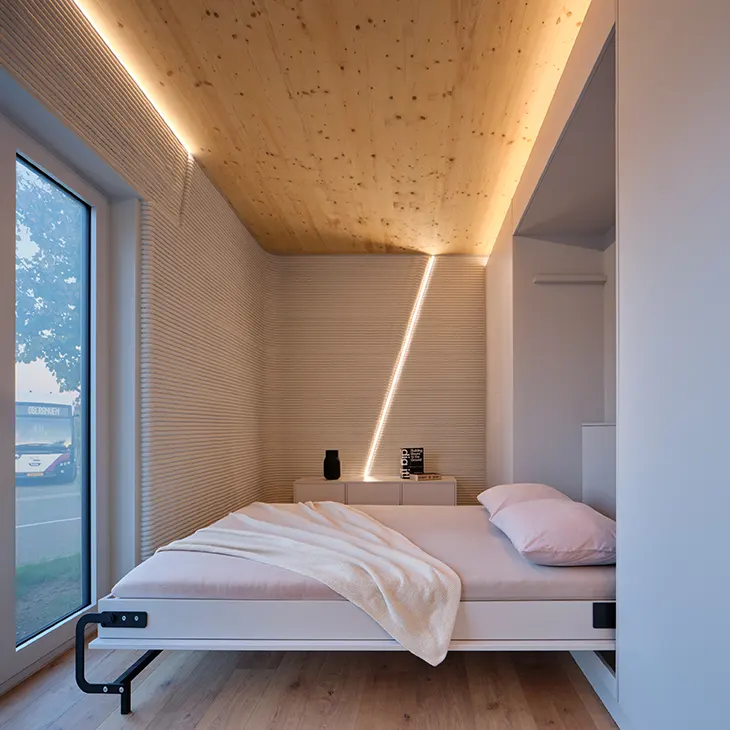
The project marks Luxembourg’s first 3D-printed residential building using local aggregates and signals a shift toward intelligent, low-impact construction. Compact yet complete, it transforms constraint into potential, redefining what modern living can mean on a smaller scale.
