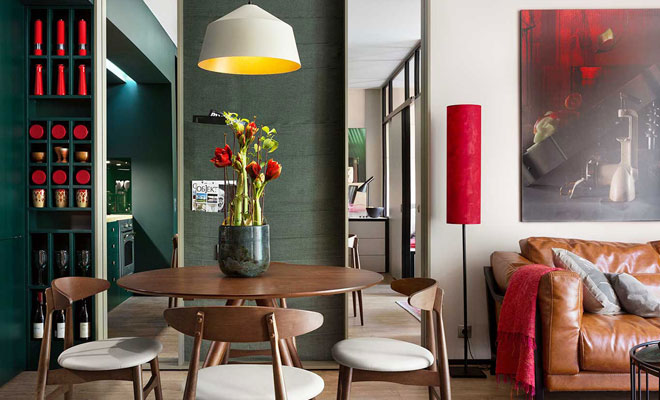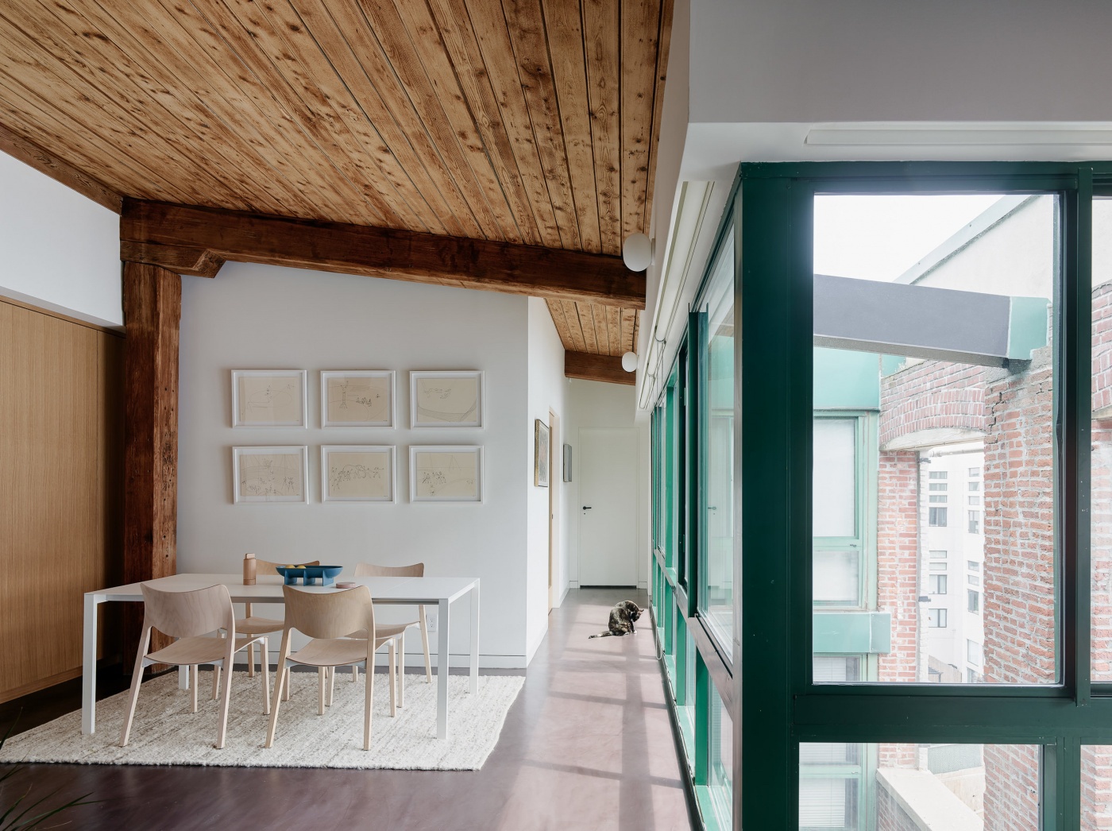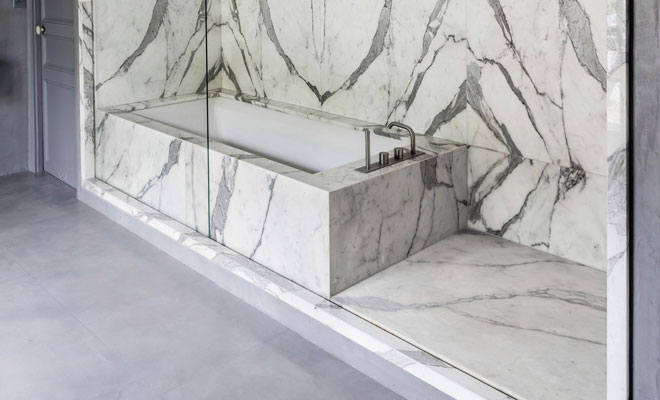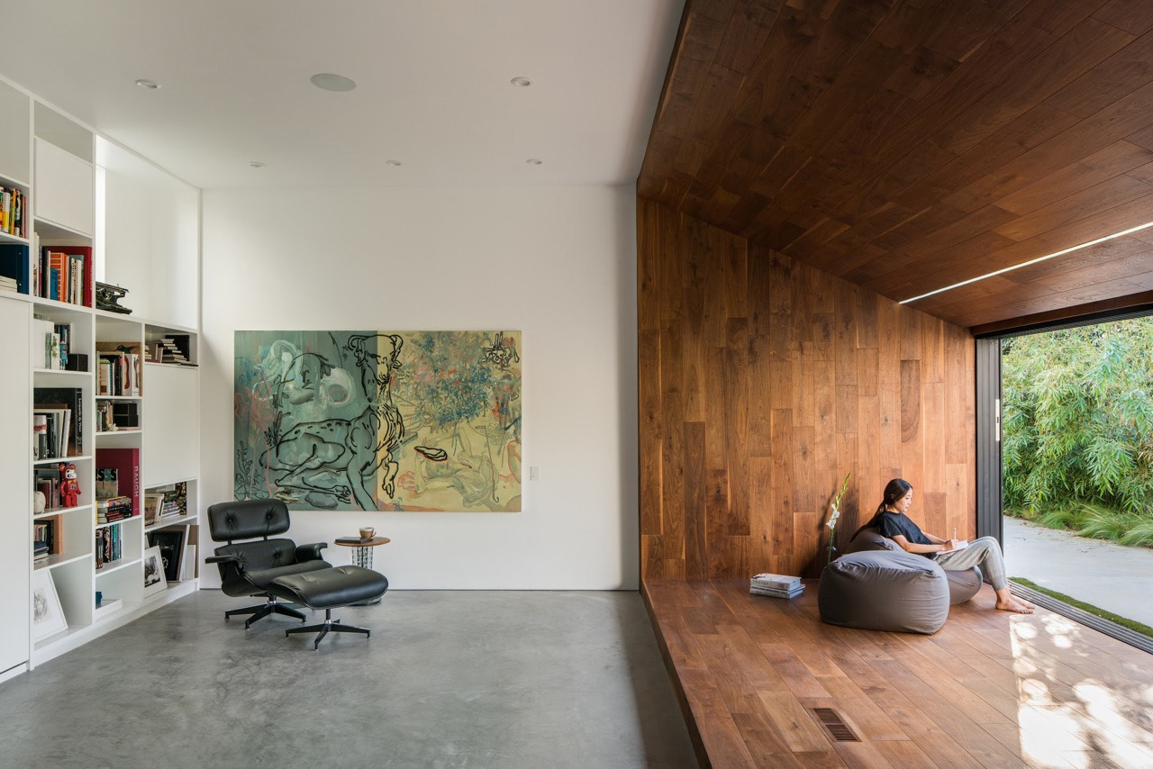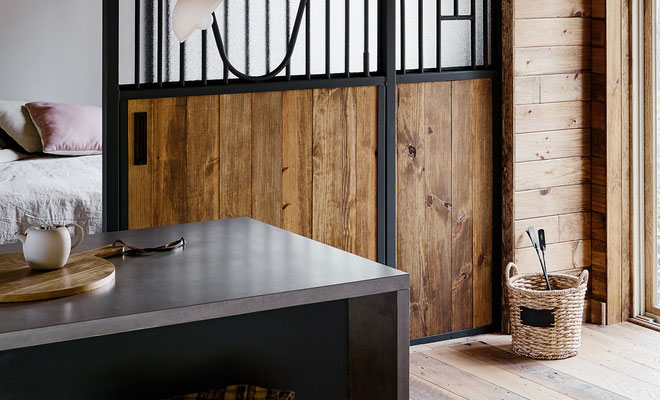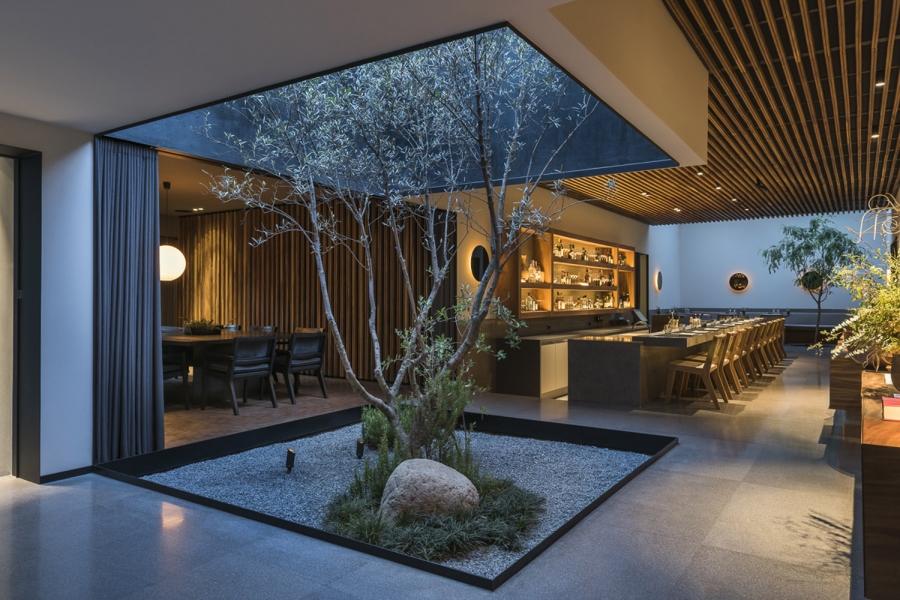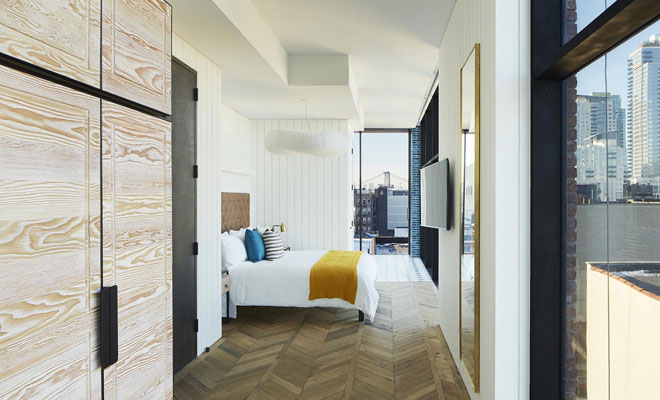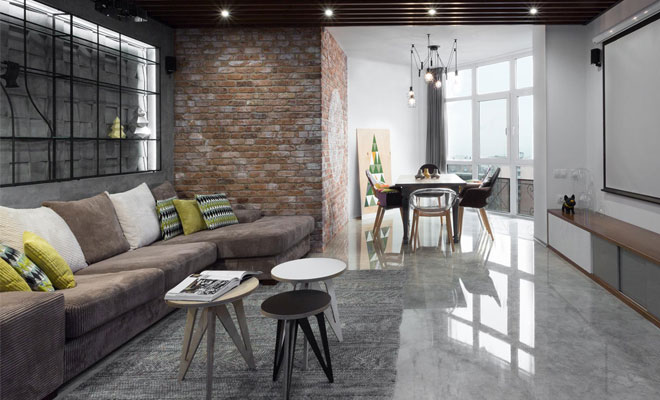Kiev Apartment Interior Design by Designer Elena Fateeva
The one bedroom apartment for a young couple designed by the talented Interior Designer Elena Fateeva beautifully defines modern day living. While it feels much bigger the apartment is only thirty-eight square meters in size and accommodates one small bedroom. Fateeva mixes modern classics with glossy surfaces to accomplish a comfortable and cozy home for […] More


