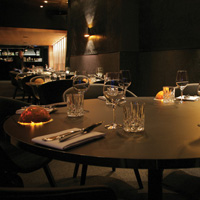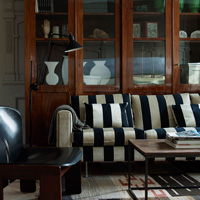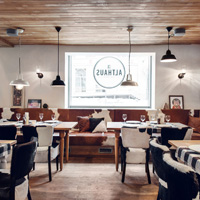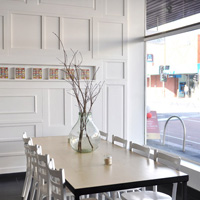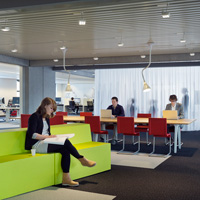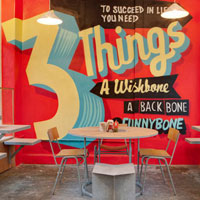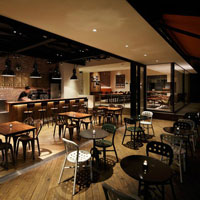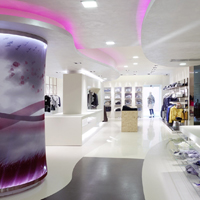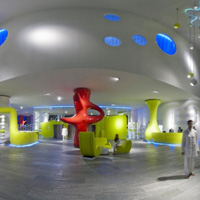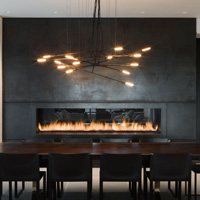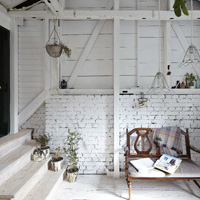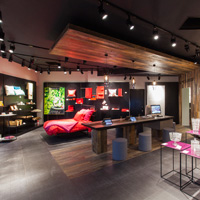Restuarant Congo by WAAUW Studio
Project: Restuarant Congo Designed by WAAUW Studio Location: Copenhagen, Denmark Website: waauw.dk Young Denmark based Studio WAAUW sends us their work on Copenhagen's restaurant Congo. The elegant restaurant is very popular, perhaps 'cause the owners are famous Danish comedian Casper Christensen as well as the two club owners Simon Lennet and Simon Frank of Simon's Nightclub. For more images and architectural description continue […] More


