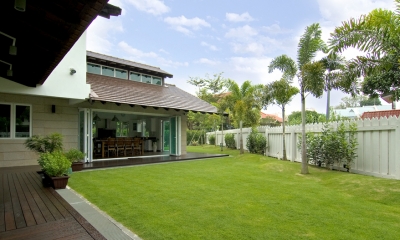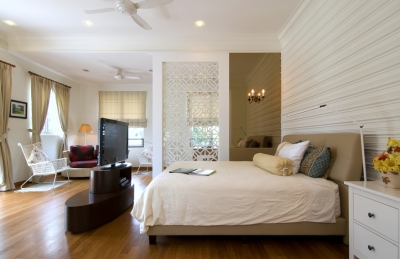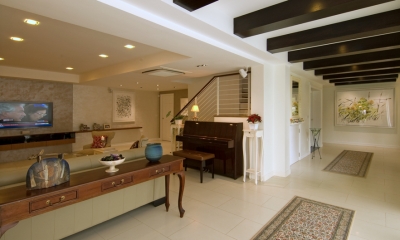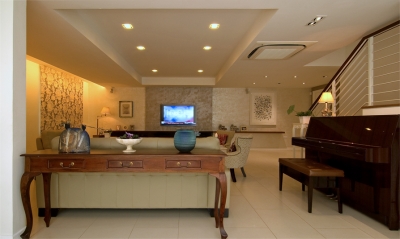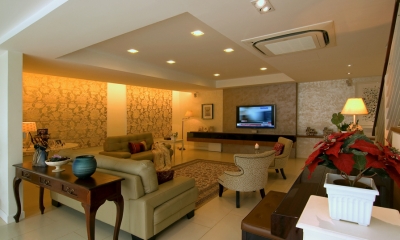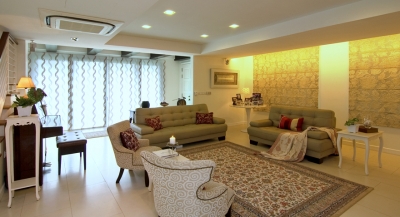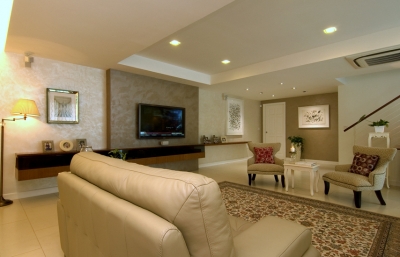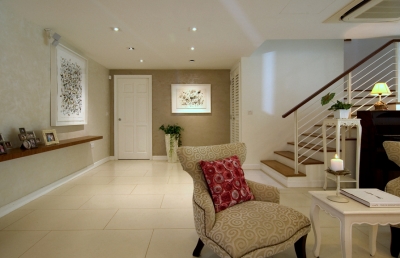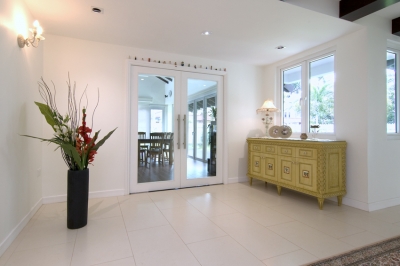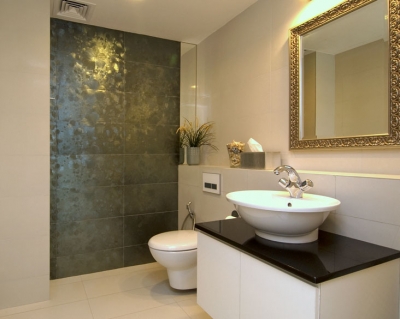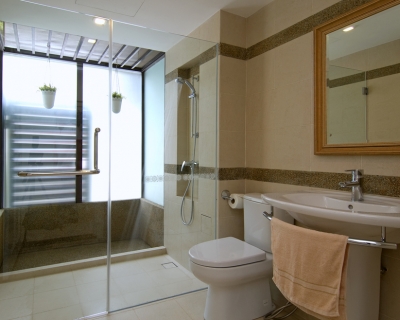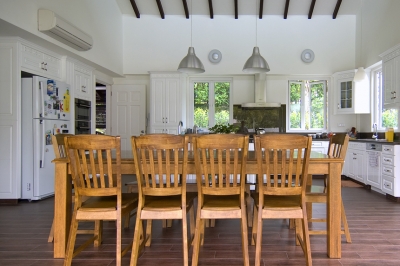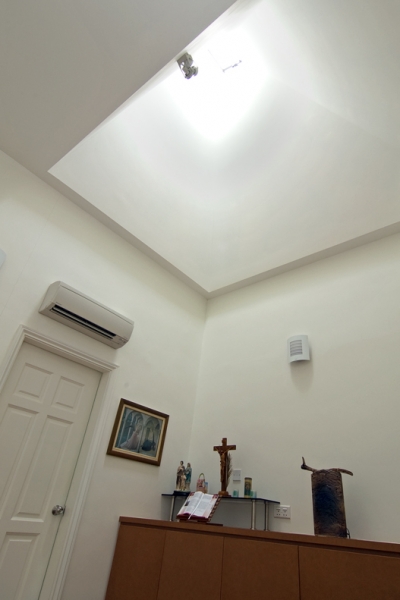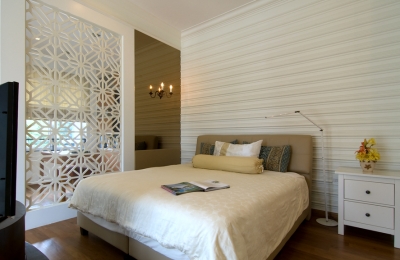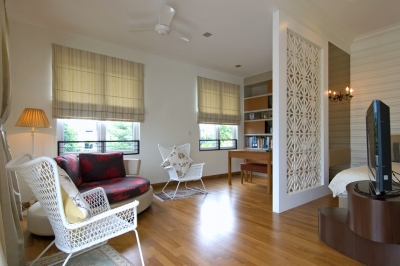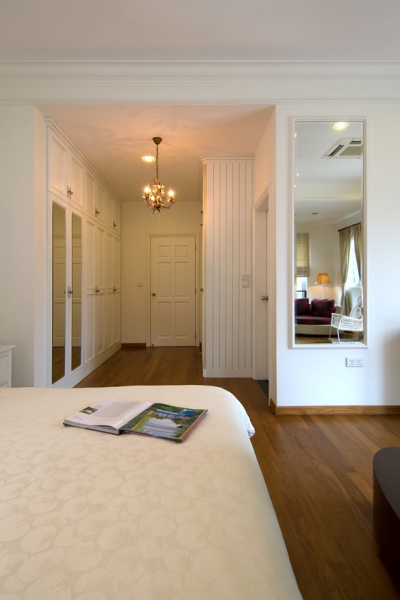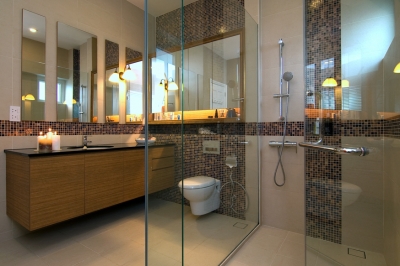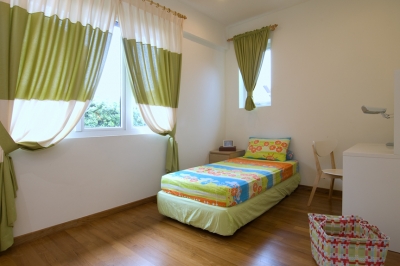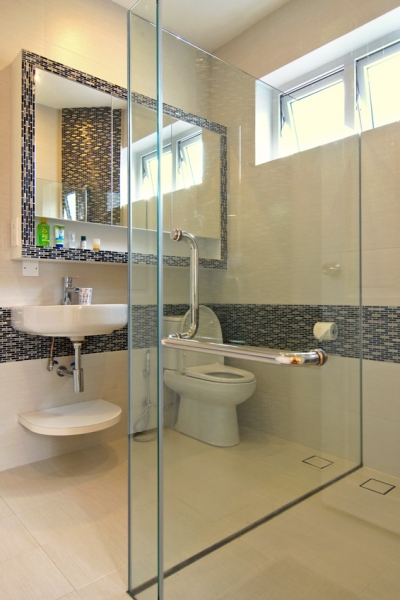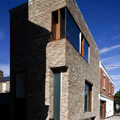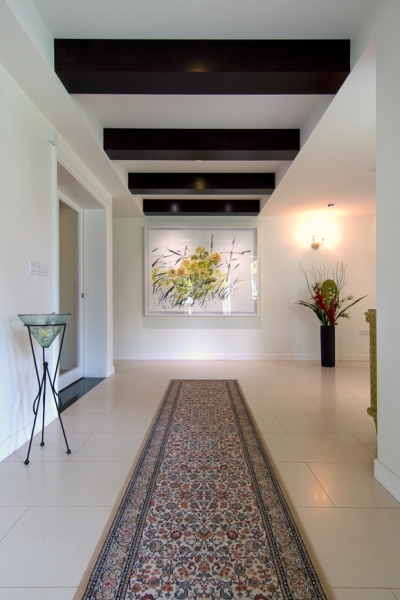
Project: Residential in Singapore
Designed by KNQ Associates
Location: Singapore
Website: www.homerejuvenation.com.sg
KNQ Associates shares with us one of their latest renovations, this time they worked on a family home in Singapore. For more info as well as before and after images, continue after the jump:
From the Architects:
Not everybody can connect with contemporary-style living. Some people like to incorporate a traditional look inside the spaces they live in. And this house in Neram Road is a good example where we pursue that belief: the design should show who the owner occupants are, not what the outside world wants. And at the right time, getting the owner to be as highly involved in the design and decoration process as the designer can reap tremendous results.
The use of classical elements creates a balance with the modern features of the fundamentally urban structure. Walking past the sprawling garden that leads to the open dining room at the back of the house, one enters a spacious living room, which has a lavishness that is offset by that balance of modernity. False timber beams created above the hallway draws one's eyes upwards and bring into focus an abstract painting by the late local artist Chua Ek Kay at the far end. Stucco walls created by a local craftsman envelope the living room TV area, exuding the charm of an Italian cottage. The selection of the furniture in the living room completes a look that strays away from the conventional modern design of most homes and is reminiscent of an age long past.
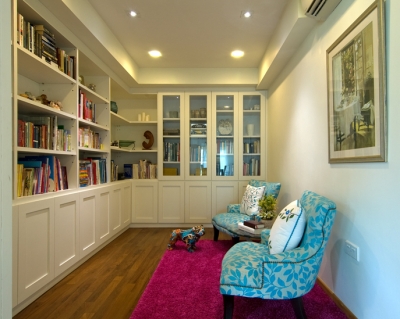
Inside the quaint little library decorated with white paneled doors, one gets his or her own quiet time, indulging in the large collection of literary classics.


