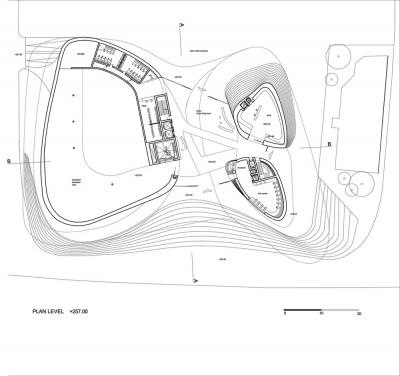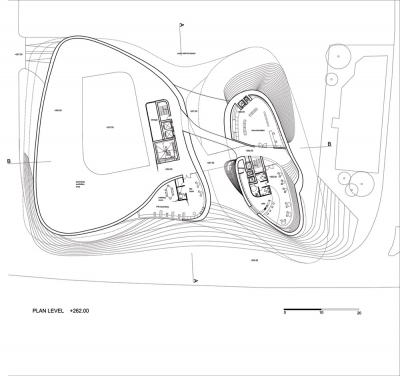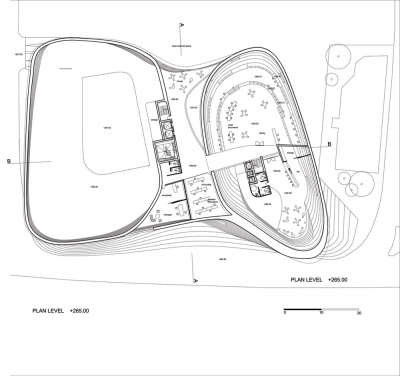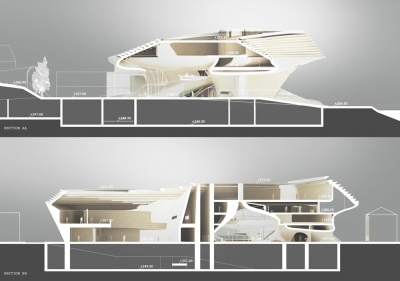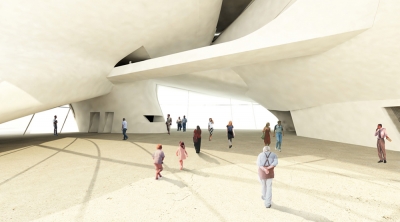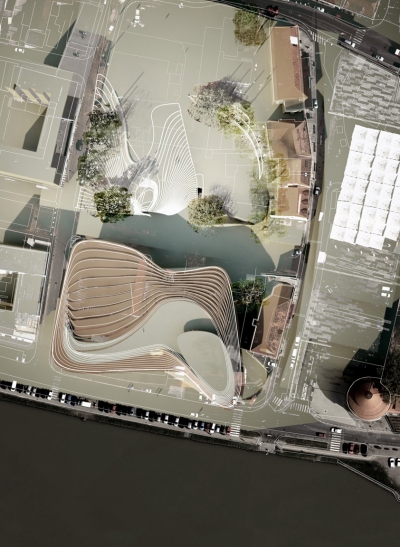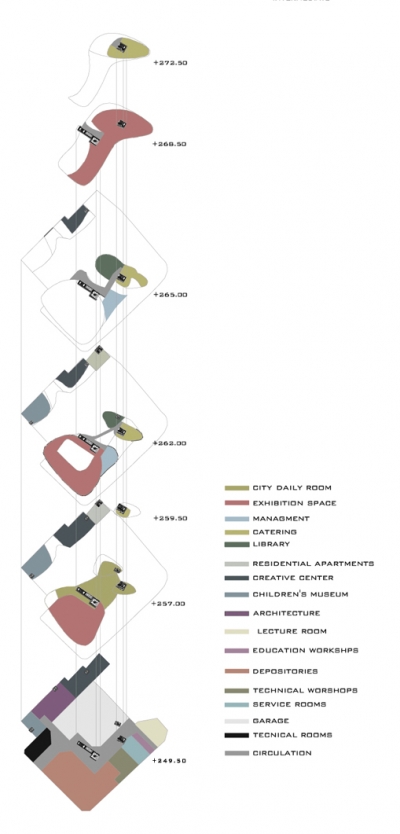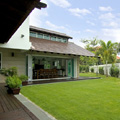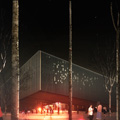Project: Competition Maribor Art Gallery
Designed by Eirini Androutsopoulou, Dimitra Maniaki
Consultant: Ariadni Vozani
Client: Municipality of Maribor, Union of Architects of Maribor, UIA
Total Floor Area: 6 420m2
Location: Maribor, Slovenia
Website: ea-arch.blogspot.com, dm-arch.blogspot.com
Eirini Androutsopoulou shares with us proposal design for Maribor Art Gallery developed in collaboration with Dimitra Maniaki. Project is shaped to house more than 3000 works of art of all types of visual arts.
For more images as well as the architect's description continue after the jump:
From the Architecture:
International ideas competition for Maribor Art Gallery
UGM holds more than 3000 works of art of all types of visual arts (painting, sculpture, graphics, photography, multimedia installation). It possesses an archive centre from the field of Slovene contemporary visual art (hemeroteque, phototeque, 90.000 units) and an extensive specialised library with more than 14.700 units of professional literature, exhibition catalogues and periodic media.
It attracts 30.000 visitors with more than 25 exhibitions annually and prepares exhibitions of domestic and foreign artists, who are grasping the period of visual art of 20th and 21st century. The most important and also most visited are the big overview exhibitions of Slovene artists (sculptor Slavko Tihec, painter Zmago Jeraj), but the UGM also hosts exhibitions of renowed artists from the international scene (Georg Baselitz, Oskar Kokoscha). UGM was established in 1954 and has lived through several organizational and spatial changes and has been shelterd in various buildings, including the civic house.
Vision of the New UGM
The purpose of the New UGM building is to create an urban hub, an attractive recreational space. The Municipality of Maribor wishes to contribute to a higher quality use of space at the Drava river and to enliven the old city centre.
General Requirements (Exhibition spaces)
All exhibition spaces need to be adequate for representation of different kinds of works of art in different media and in different ways.
Requirements:
• spacious, undivided exhibition areas and big homogenous volumes of exhibition space which enable representation of works in large formats or big scale spatial installations,
• exhibition spaces for works in small formats,
• various height of exhibition spaces ranging from 4.00 m to at least 12.00 m
Proposal
The proposed scheme deals with the manipulation of the void. A public space is created between volumes that grow from the ground and expand through their “foliage” upward. Α sheltered common ground is then developed, which connects the different parts of the building between them and with the external space. Certain characteristics of the public space are applied to the internal space, such as the free flow of people’s movements and the immediacy of the eye contact.
The “city living room” (foyer) serves as a transitive place, a container of both the square’s public life and of the new Art Gallery’s display art. The new UGM is linked with the surrounding external spaces, acting as an accelerator of the urban pulse. It is binding the new buildings & spaces to the urban tissue and at the same time interconnecting the square and the historical part of the city with the river Drava.
The open outer space of the New UGM enables a visible, easily accessible and representative entrance into the gallery and provides a platform of arts in public space. The architecture of the New UGM reflects a visible and functional openness towards the city. The proposed scheme reflects accessibility, permeability and transparency.
The building volume that houses the exhibition spaces at the west side of the site works as a vast vessel, which results in a great degree of freedom at the management of the interior. In addition, for the purpose of the interior square, the two building volumes at the east side
rise from a minor trace on the ground to an increasing boundary upwards. In both cases, the building volumes are considered to be empty vessels, which are filled up in a manner that the epidermis of the building manifests its existence in a very evident way. For the same reason, the auxiliary spaces form a vertical element that doesn’t bother the eye and the body movement. The proposal takes advantage of the boundary deformations by locating sitting and study areas.
Exhibition spaces:
The proposal is based on variety and adaptability. It allows for different arrangements of the exhibition space depending on current demands and/or curator’s visions (capable of simultaneously presenting different kinds of exhibitions).
Four schemes represent the different options concerning the organisation of the exhibitions on this space.
· One show scheme: this is suitable for large travelling exhibitions. The space can be used even for a single artist. A mega-sculpture or installation that can be seen from three different levels.
· Independent shows scheme: up to five different shows can be organised simultaneously on the two levels exhibition space.
· Gallery promenade: visitors’ route unified with parts of exhibition divisions.
· Large classical exhibition with smaller divisions on that space the gallery of Maribor will be able to accommodate a standard classical exhibition.
