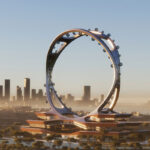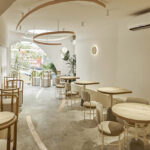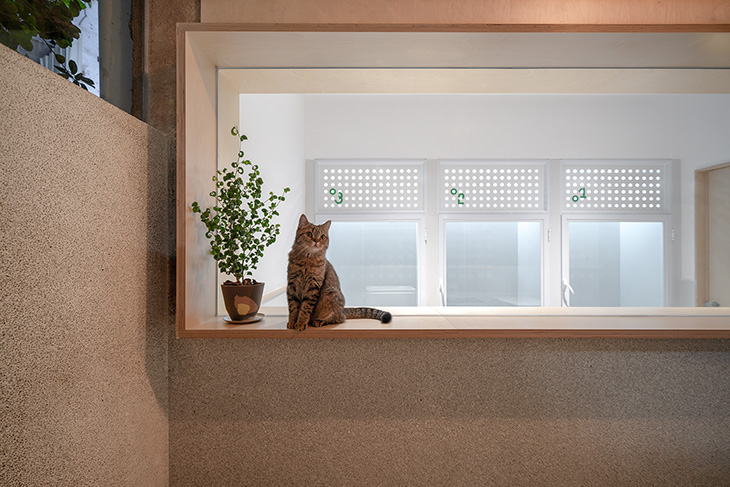
Sheng Wang from INFORMAL Design architecture studio sits down with our Editor Zarko Davinic to talk about gogoland – a project exploring human-pet bonding with the surrounding natural environment.
Sheng talks to Zarko about what inspired this pet paradise, choice of materials in the design process, and its impact on the community.
What inspired the concept of gogoland as a pet-friendly community space? – People in the city are eager for emotional connection and socialization. For most people who keep a pet, their daily activities include walk with their pets to some corners to chat with the neighborhood after their work. However, there is a few places for such an increasing city group to gather and communicate. It is hoped to create a neighborhood park for them, not a traditional park belonging to humans but pet families exclusively, a place that they most want to go besides their homes.
Can you describe the design process and challenges in integrating a sense of history with a modern pet-friendly environment? – With the development and progress of the city, especially those old with high density of residence, there is an extreme lack of friendly community space for people with pets. Additionally, the extreme differentiation between pet lovers and those who are afraid of animals makes pets often shut out in public places. In order to break through this social contradiction, we define the gogoland as a natural community pocket park for pets’ families, where they can be free and free from fear of social vision.
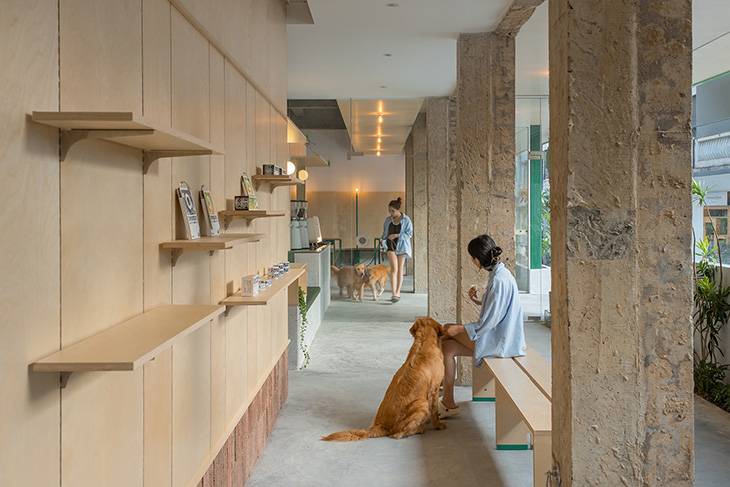
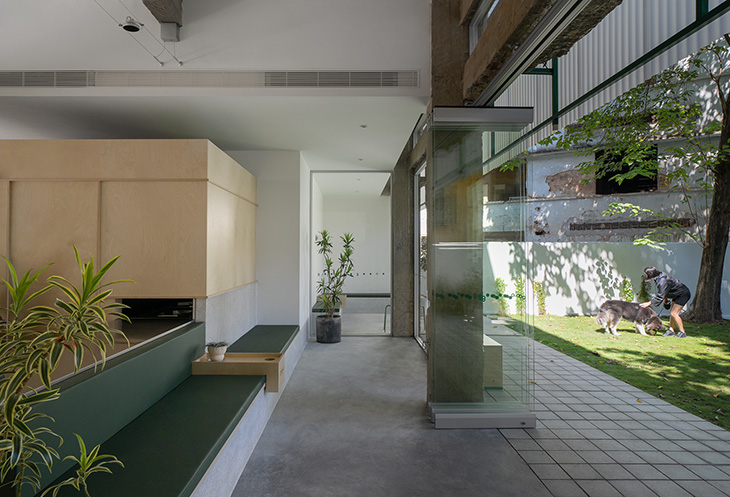
How did the unique location of gogoland in the Wild Island Community of Huizhou influence your design choices? – Gogoland is located in the Wild Island, a cultural community in Huizhou city which boasts historical architecture and pleasant public space, and whose unique location is decisive for the creation of the brand Gogoland. Among the buildings, there is a site that is not covered with vegetation, which echoes the surrounding sky trees to form a huge green dome, creating a near-perfect natural environment. We want to bring nature indoors to create borderless experiences between the architecture and nature.
You talked about the use of pet paw prints as a design element. What was the idea behind this, and how does it reflect the brand’s identity? – A small amount of green is used to decorate the overall space atmosphere, and the lively brand color is scattered like leaves in all corners of the space. From the time entering the green space, the creative inspiration come into being from the pet’s paw prints which appear irregularly everywhere as if being left by the pets happily running across. The circle of the brand logo plays the role of a spatial clue, which is designed on detail spaces such as door handles, anti-collision strips, guide signs, and ventilation hole in foster room, existing all the long and bringing people the pleasure of pets’ freedom at all times.
How did you ensure that the design of gogoland catered to both human and pet needs effectively? – We designed to closely connect the companionship of people and pets with the natural environment, creating a natural social space with the theme of a pet park. gogoland is a pet complex, as well as a community cafe, which not only meets the functional needs of pet care, beauty and fostering, but also meets people’s needs for coffee society. In terms of design, it follows the pet’s own lifestyle and the way human get along with each other. There is a series of public facilities everywhere for rest, poop disposal and drinking water. For example, there is a rope buckle at the seat in the social area so that the pet owner can tie the pet rope in the buckle to free his hands and enjoy an afternoon coffee. According to the pet’s habits and preferences, we designed a large grassland and small caves, so that pets can have fun and play.
Could you elaborate on the choice of materials and colors used in gogoland and how they contribute to the overall ambiance? – The surface texture of the original building is retained, with the echo between the cement concrete floor and the gray washed-out stone wall facing the street, so that the wall of warm ocean board indoors is integrated perfectly among the clean white texture paint. The ingenious materials make it not easy to be found, as if it grows on the old house, hides in the vegetation with sunlight surrounding. Meanwhile, the natural weathered texture due to time going by further enhances the architectural texture, restoring the local historical original appearance in a harmonious way, making all building materials present in a natural state, and creating a sense of elegant simplicity.
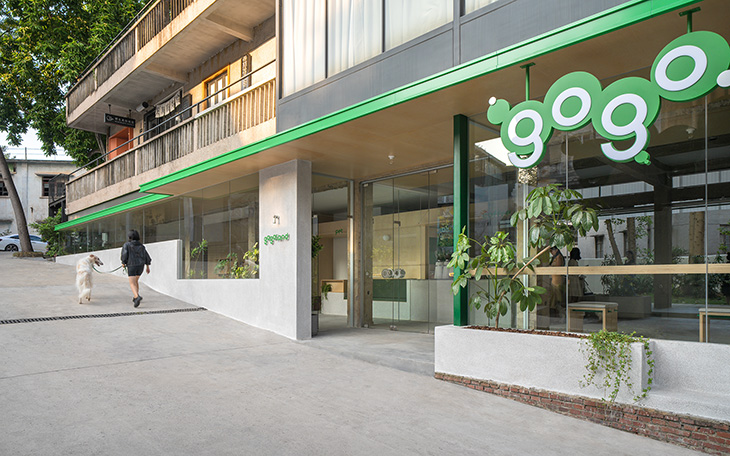
The transformation of the previous dormitory building into a community space is interesting. What were the key considerations in this transformation? – The original building was formerly the staff dormitory building of the Yellow Rice Wine Factory, surrounded by old-fashioned residential buildings. Since the first floor of the building is under the slope, it was not suitable to being used as other commercial space. It has been idle for a long time after the transformation of the park, and then is used as a temporary parking place for electric bikes. There, a wild open space covered by tall trees is formed with surrounding old residential buildings and sunlight falling down through the leaves. It is extremely a rare natural place outdoors in the old urban area, being quiet, natural, comfortable and suitable, for a friendly society community for people and their pets.
How did you approach the challenge of creating a seamless experience between the outdoor and indoor spaces? – We demolished the original building walls and connected the southwest aisle with the northeast courtyard into a complete park outdoors. We narrowed the core functional room to form a corridor passage that extends from the inside to the outside, with the ground extending outward for nature, so that the building volume is invisibly expanded. The pet social space is wrapped in large glass and folding glass doors at both ends, and would be immediately expanded by the adjacent garden if the glass doors are opened up completely, leading people and pets into the quiet depths of the garden. Then you may enjoy the time with your pets beneath the ancient tree and its swaying shadow in the sunshine in the middle courtyard.
In what ways did you incorporate natural elements into the design of gogoland to enhance the user experience? – We integrated natural elements into the building space in four ways: 1. The space was opened up based on the natural environment around the buildings, expanding the natural scenery into the interior; 2. Outdoor landscape design method was used for interior design to create a sense of the outdoors; 3. Natural building mechanism was connected with outdoor materials; 4. The natural light was taken advantage of to keep the sunshine and its change indoors.
You created functional rooms within rectangular boxes. How did this design choice impact the overall spatial experience? – All functional rooms are housed within two rectangular boxes. The independent boxes, which are connected to both the interior and exterior, contain a bar counter, a kitchen, a storeroom, and a pet hotel. Additionally, the boxes integrate a cat grooming room, a dog grooming room, a dog hairdressing room, and a pet linen room.
The street-facing facade of the box is designed to function as a reception area, creating an open and inclusive community atmosphere. The surrounding area of the box remains in its previous state, maintaining its natural appearance.
The box body incorporates glass partitions to create a complete separation between the pet social space and the pet service space, while still maintaining a visual connection between the two zones. This design allows for a bright, open, and relatively independent overall space, ensuring that every room can enjoy natural light and ventilation and harmoniously integrates with the surrounding architectural and natural environments.
Can you discuss the design and functionality of the furniture in gogoland, especially considering the needs of pets? – The furniture pieces are specifically designed to create a soothing environment for pets, particularly those who are visiting for the first time. The fixed benches along the wall are supported by lamp stands, while also leaving enough space underneath for puppies to find solace and comfort in unfamiliar surroundings. The space under the benches allows for unobstructed space to play, giving pets the freedom to roam and explore.
The chairs are designed to resemble a cozy den, with the option to attach an acrylic box underneath for temporarily housing cats and dogs. The chairs feature specially designed accessories on the sides including dog leash holders and cup holders. The backrest of the chair is adjustable both forward and backward so that either side can be flexibly used for seating.
Finally, what do you believe sets gogoland apart from other pet-friendly spaces, and what impact do you hope it will have on the community? – The biggest difference is that gogoland is a space which fully provides services of social communication among people and their pets. It is designed to follow the pet’s own lifestyle and the way human get along with each other so as to create the natural environment of the outdoor park on the premise of respecting the habits of pets. We hope that gogoland can be an important part of social communication to increase human interaction and become a daily place for pet families.
Discover more of the project in our gallery:
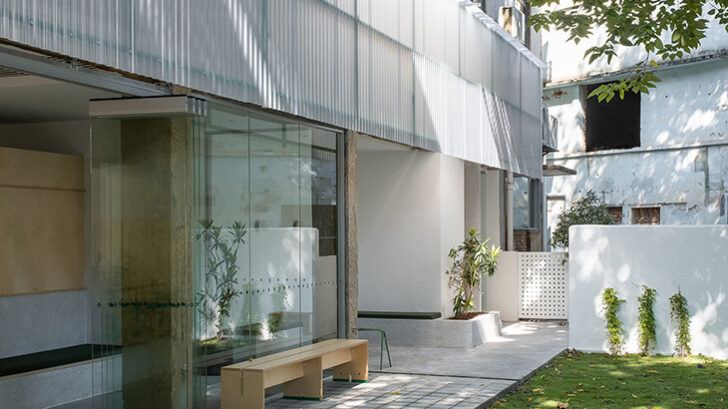
Project name: gogoland
Client: gogoland
Project type: Pet-friendly social space
Design company: Informal Design
Design scope: Branding, VI, space, furniture
Spatial Design: Sheng Wang, Shubin Lin, Jie Wang, Zilong Chen
Graphic design: Jing Zheng, Yanhong Liu, Jing Fu
Brand planning: Sumi Huang, Wenqi Huang
Design time: July – August 2023
Completion time: October 2023
Project address: Wild Island Community, No. 39 Huangjiatang Street, Huicheng District, Huizhou, China
Area: 300㎡
Construction firm: Shenzhen Jushen Construction Co., Ltd.
Photography: Chao Zhang
Architectural drawings and details:
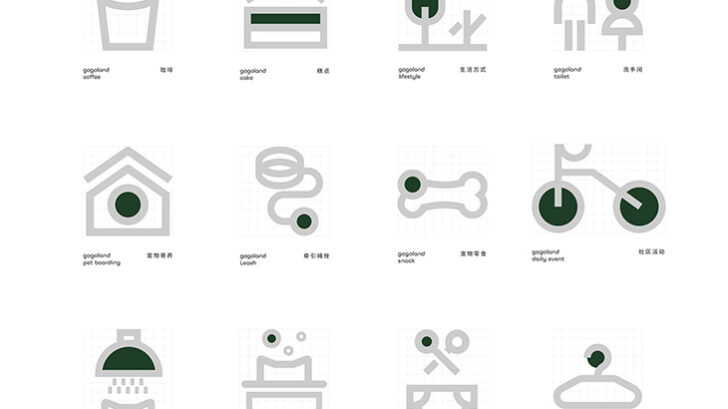
Discover more of the project in the video below:


