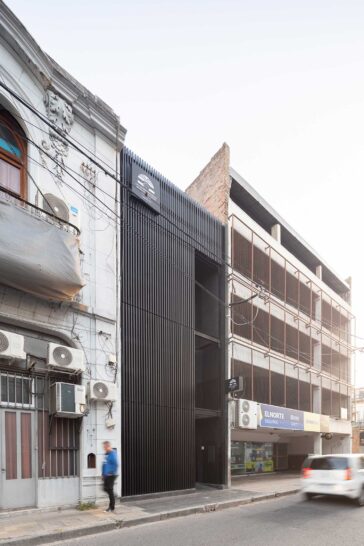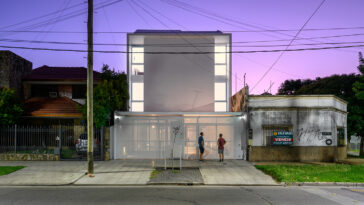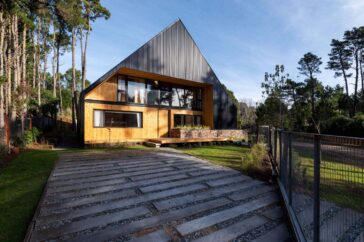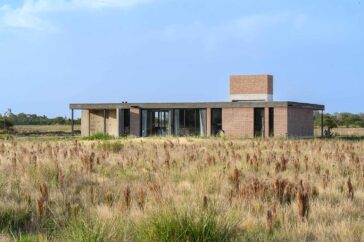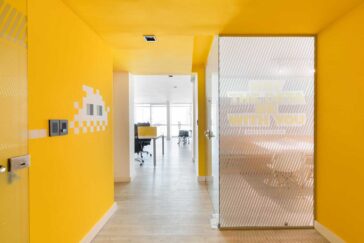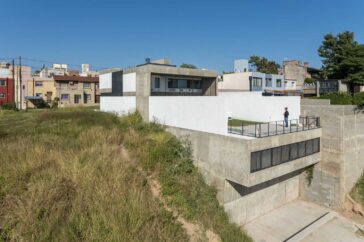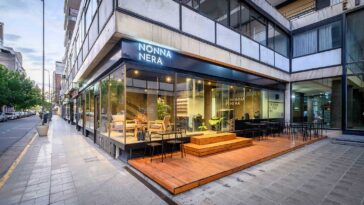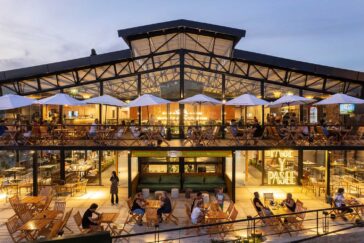Río Arriba by Arq. Pablo Gagliardo
Río Arriba, designed by architect Pablo Gagliardo, is a residential building situated in the northern area of Rosario, a city where the Paraná River, Alem Park, and the new Municipal Aquarium complex come together. The building consists of 20 floors and stands out due to its distinctive feature: large individual terraces that offer panoramic views […] More




