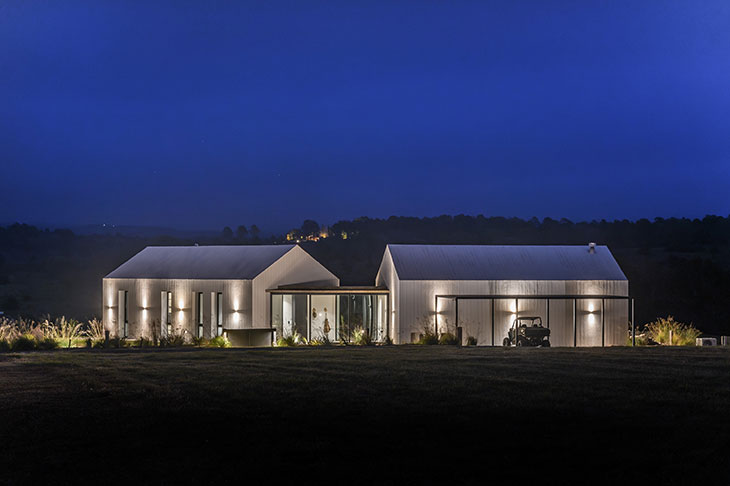
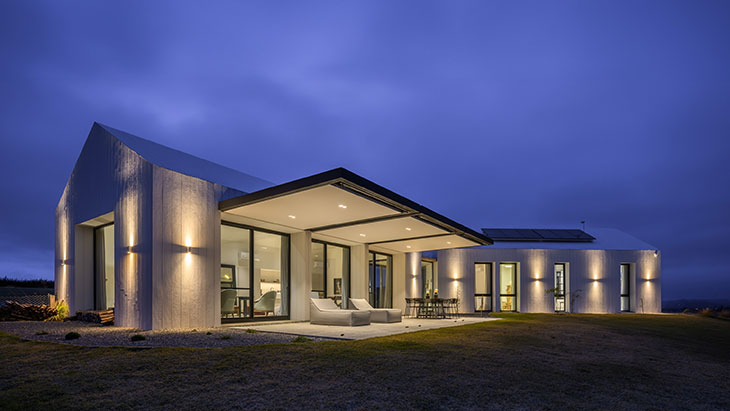
The floor plan of this innovative design is carefully organized to maximize functionality and comfort. The first volume serves as the social hub of the house, featuring an integrated kitchen, dining room, and living area that extend to a north-facing gallery. This space not only benefits from ample natural light but also encourages interaction with the surrounding environment. The second volume, designed for privacy, houses two independent bedrooms that share a bathroom, while the master suite is strategically positioned at the end of the corridor. This suite offers privileged views of the landscape and includes an en-suite bathroom, ensuring both luxury and seclusion.
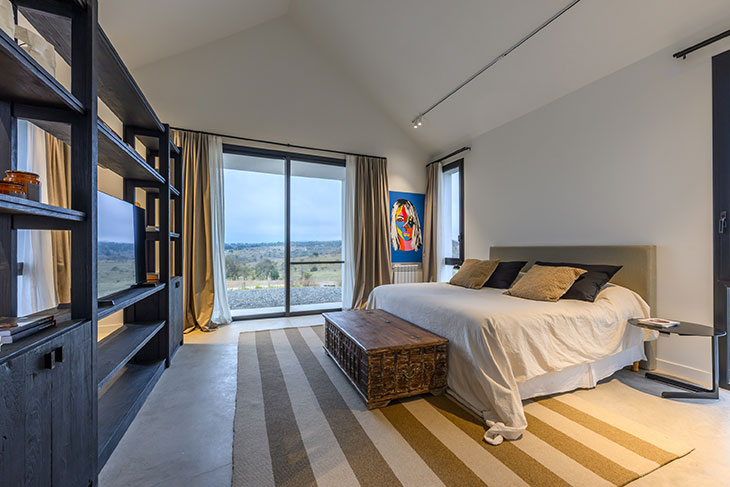
A significant feature of this project is the exterior cladding, which is composed of light-colored fiber cement siding panels. These panels create a striking contrast with the black window and door openings, further emphasizing the clean and defined morphology of the volumes. The exterior’s geometric rigor is softened by a thoughtfully designed, curvilinear landscape that surrounds the house, adding a touch of fluidity and integrating the structure with its natural surroundings.
Inside, the house maintains a monochromatic palette that exudes a sense of calm and coherence. This neutral backdrop allows for the introduction of rustic, colorful, and relaxed furnishings, which bring warmth and vitality to the living spaces. The interplay between the minimalist architectural design and the vibrant, movable furnishings creates a dynamic yet balanced atmosphere, where modernity meets comfort.
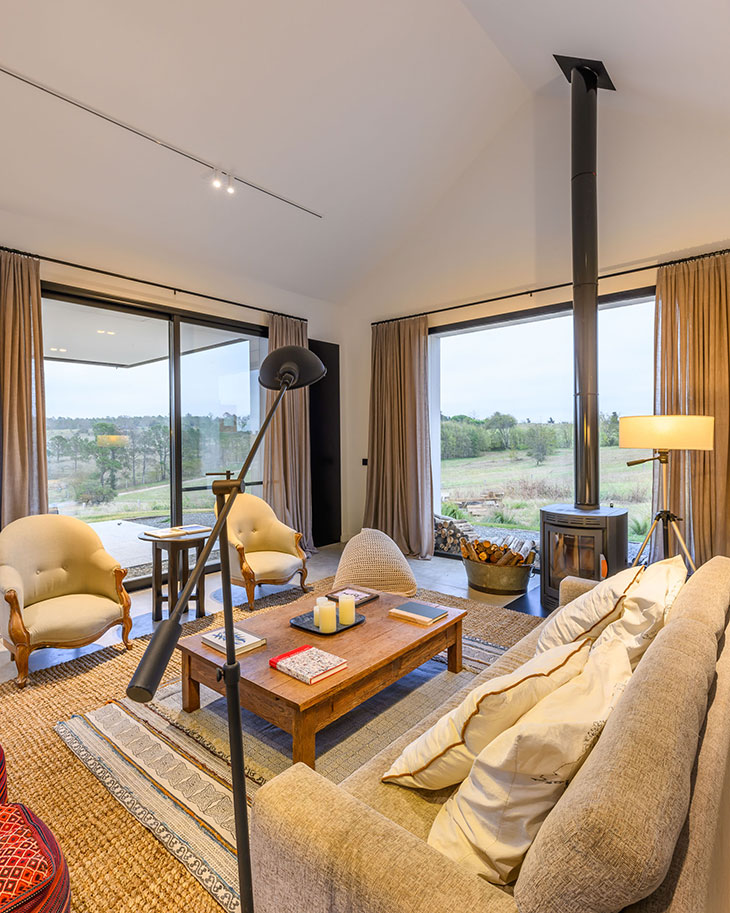
The design by Fabric Estudio demonstrates a keen understanding of how architecture can interact with its environment. By creating a dialogue between the clean, modern lines of the house and the organic, natural landscape, the project achieves a harmonious balance that enhances both the built and natural environments. The use of glass, large openings, and carefully chosen materials underscores the studio’s commitment to designing spaces that are both functional and aesthetically pleasing.
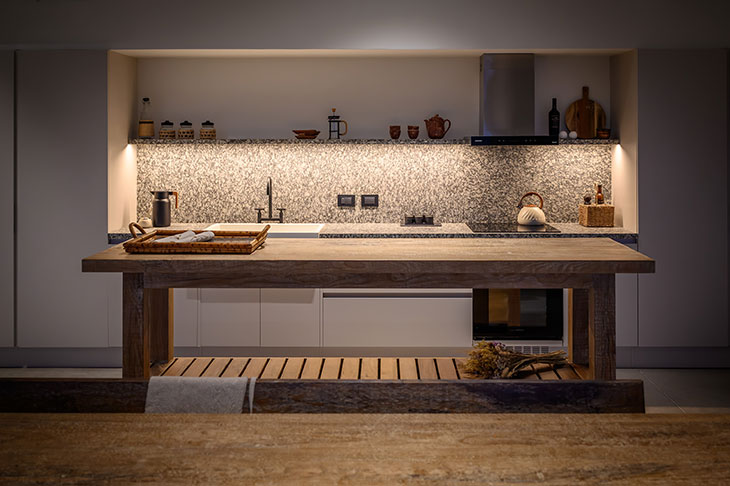
In conclusion, Fabric Estudio’s project is a testament to the power of simplicity and thoughtful design. By focusing on the interaction between volumes, light, and landscape, the studio has created a home that is as much a part of its natural surroundings as it is a work of modern architecture. This project not only exemplifies the studio’s design philosophy but also sets a new standard for residential architecture that integrates with its environment.
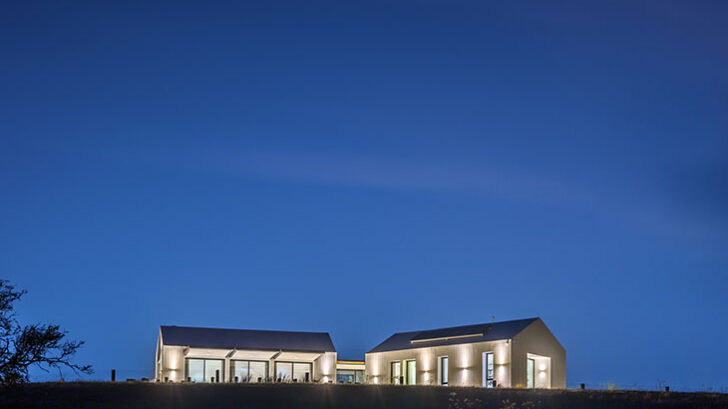


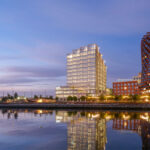
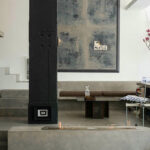
for some reason this reminds me of houses like philip johnsons glass house, but opposite haha
absolutely gorgeous project! I am conflicted to why the owners decided to plant not one single tree next to the house. The space just seems very open to me…