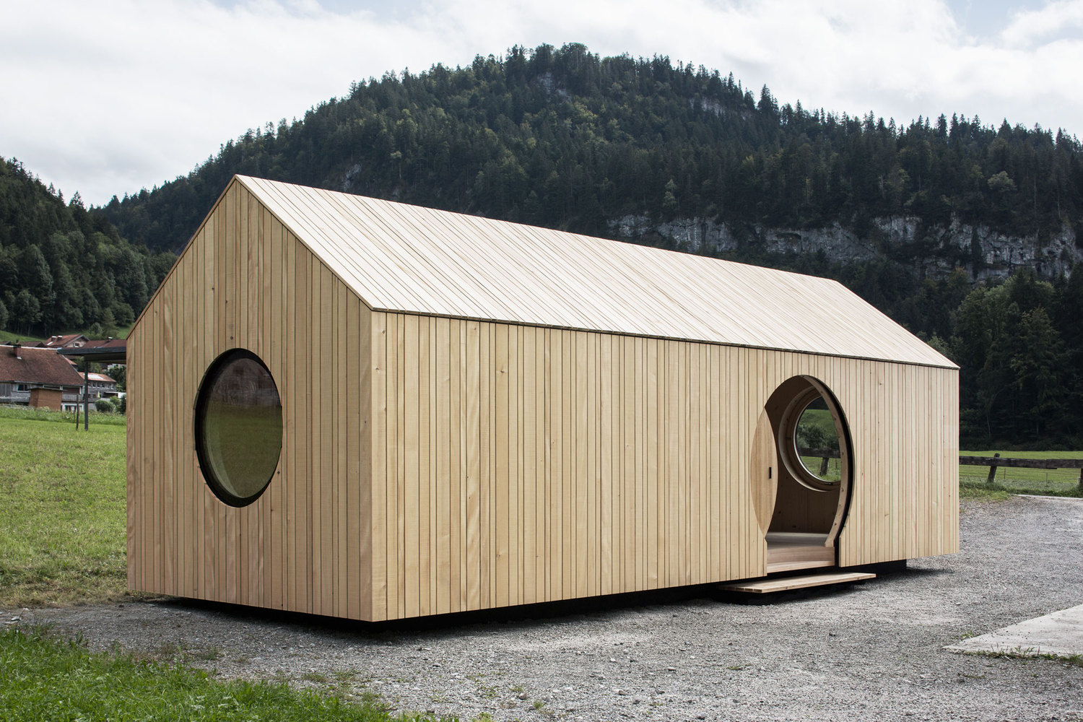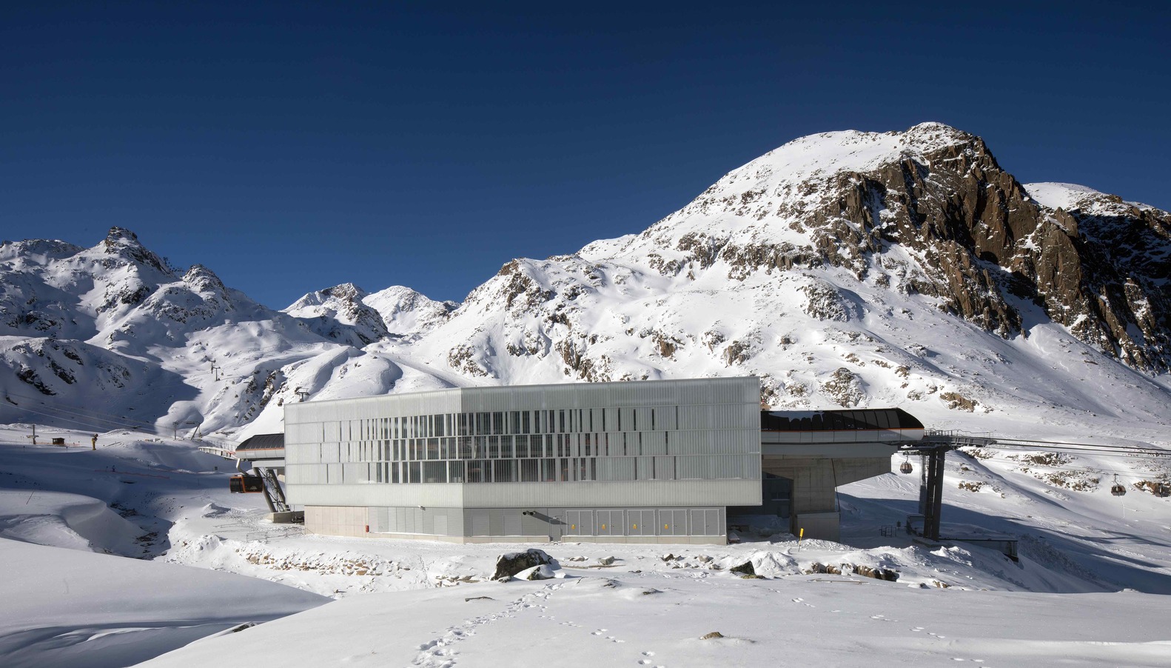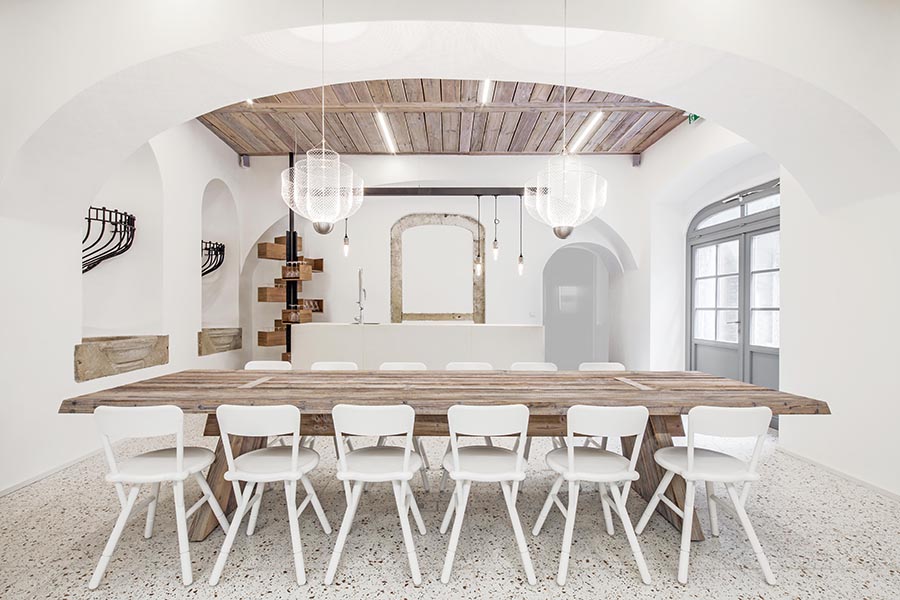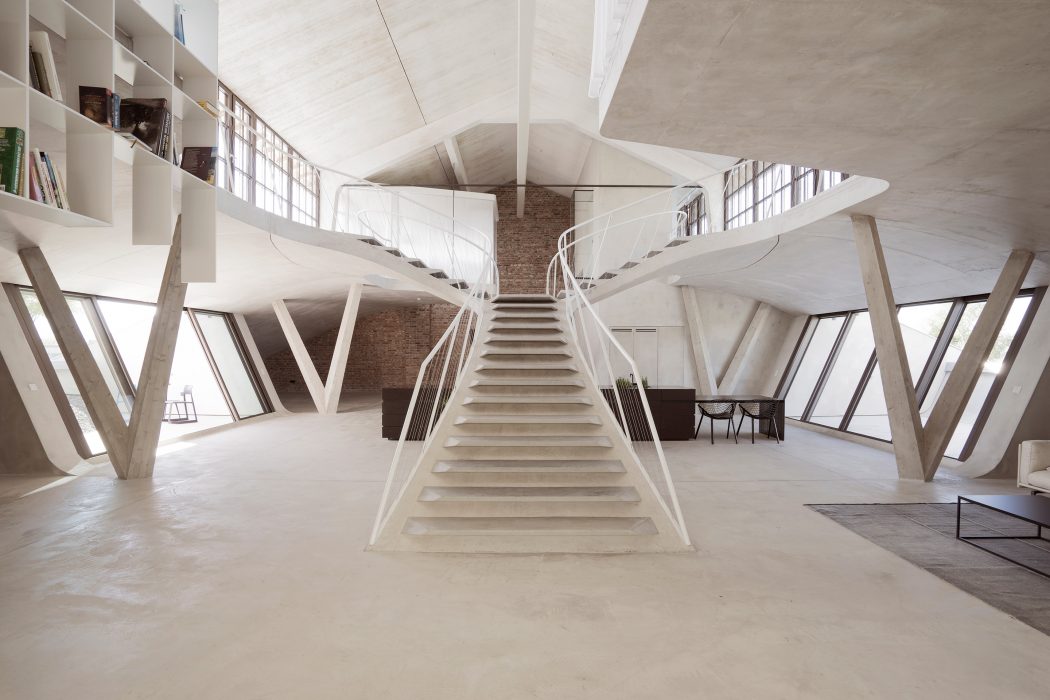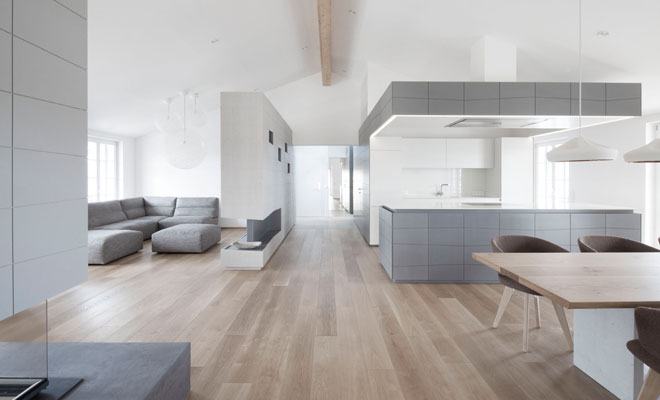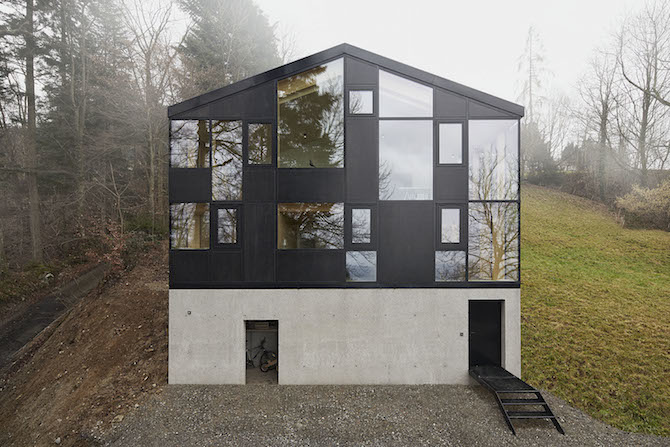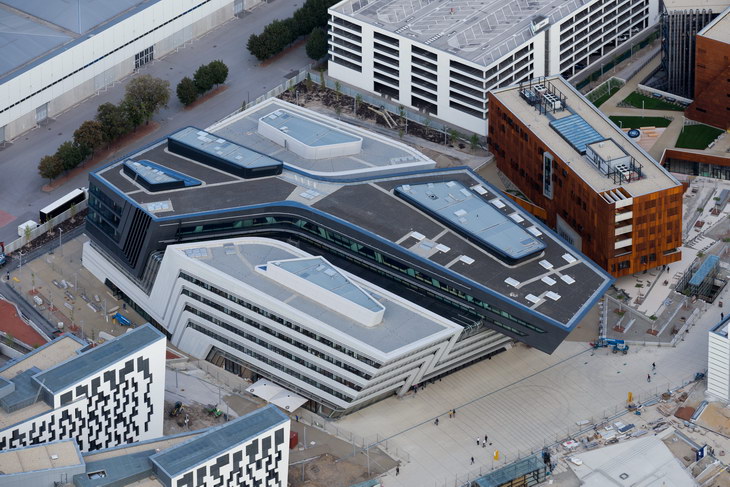Exhibition House by Innauer-Matt Architekten
Innauer-Matt Architekten designed this minimalistic exhibition house situated in Bezau, Vorarlberg, Austria, for the timber construction company Kaspar Greber. Take a look at the complete story after the jump. More


