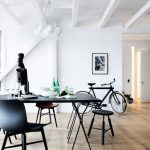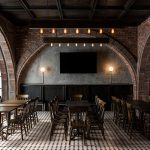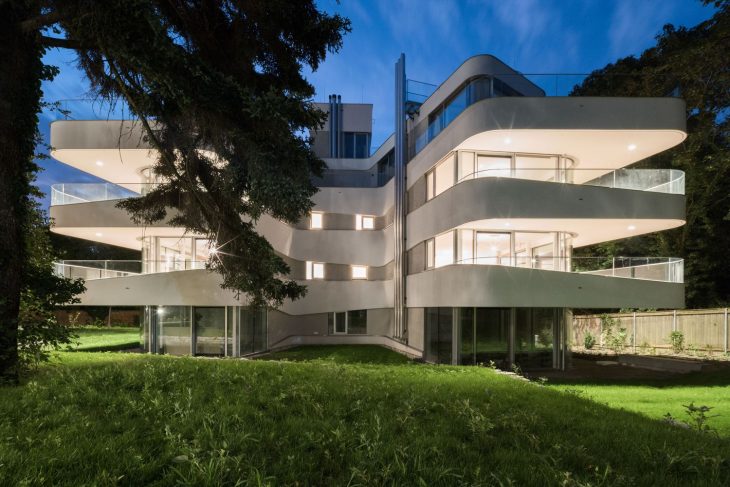
On grounds once harboring the residence of several Austrian Federal Presidents near the Hohe Warte meteorological station, five residential buildings recently took shape that seem to have landed like brimstone butterflies in a paradise garden. GERNER GERNER PLUS conjured up this feather-light impression.
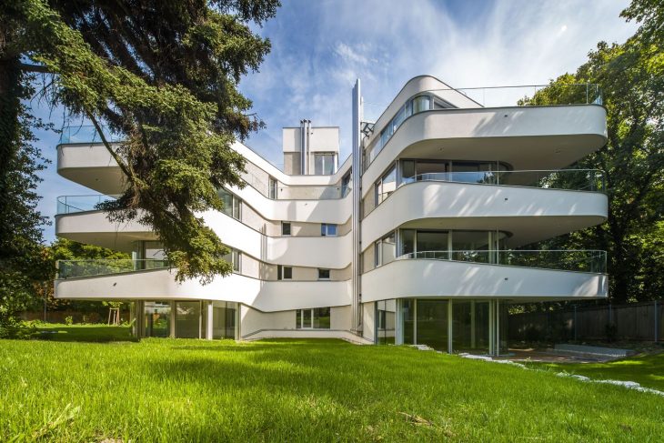
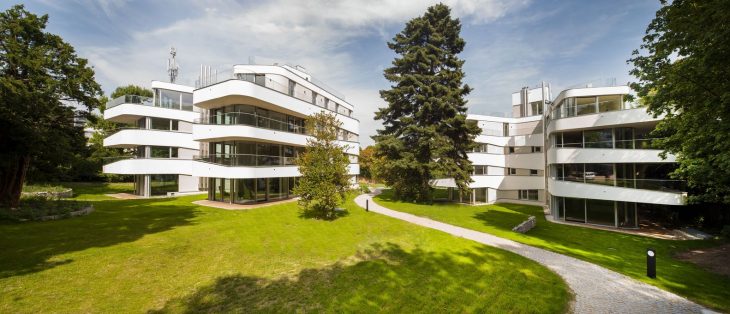
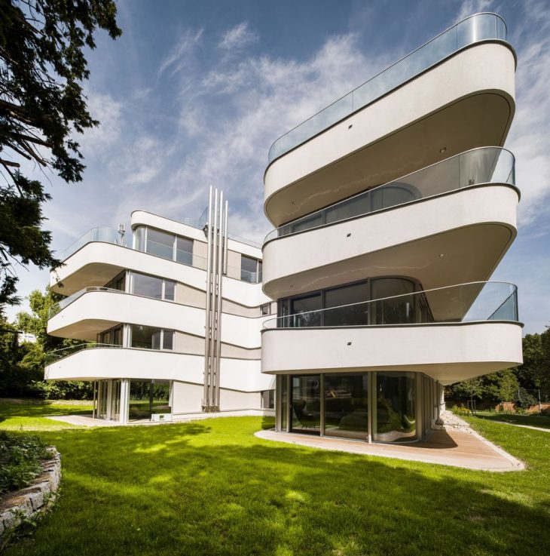
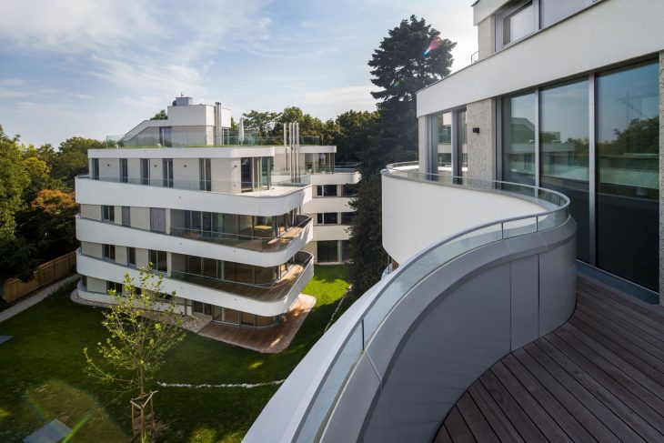
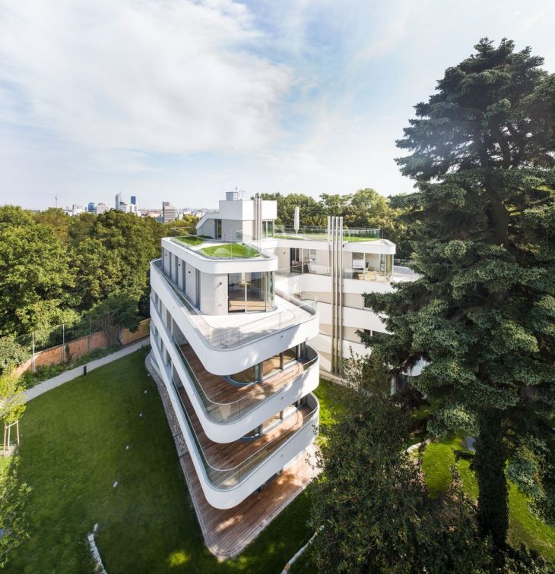
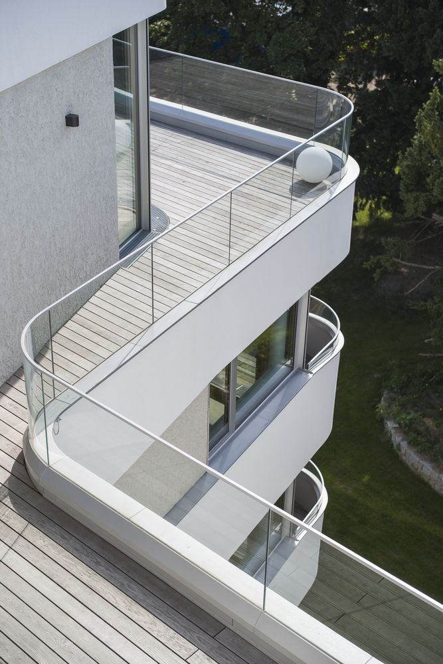
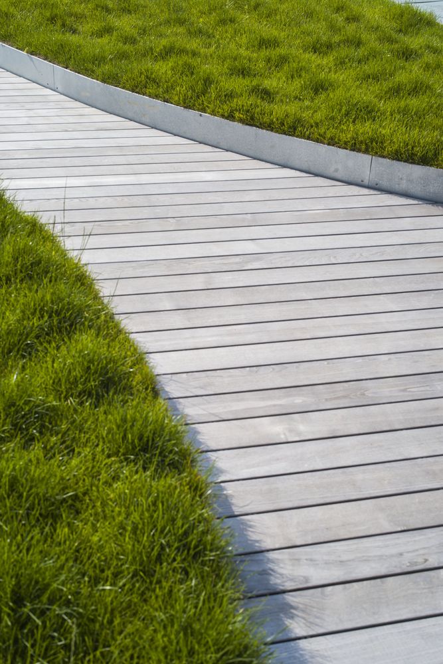
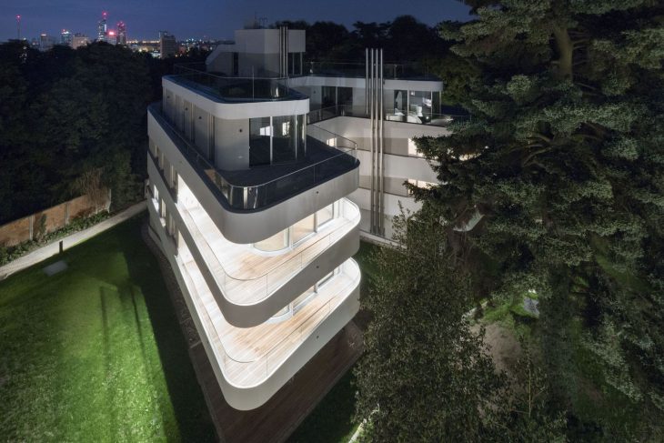
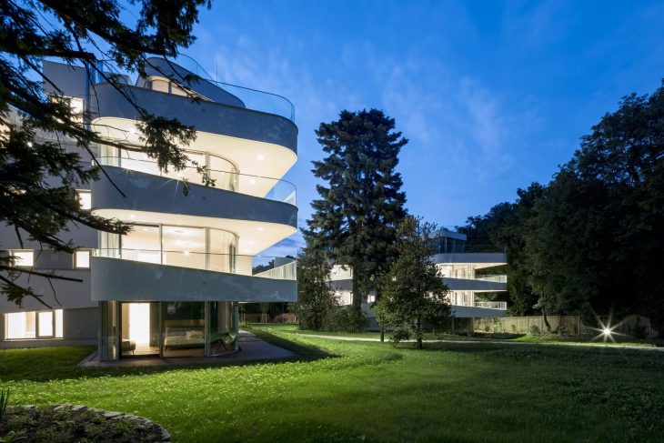
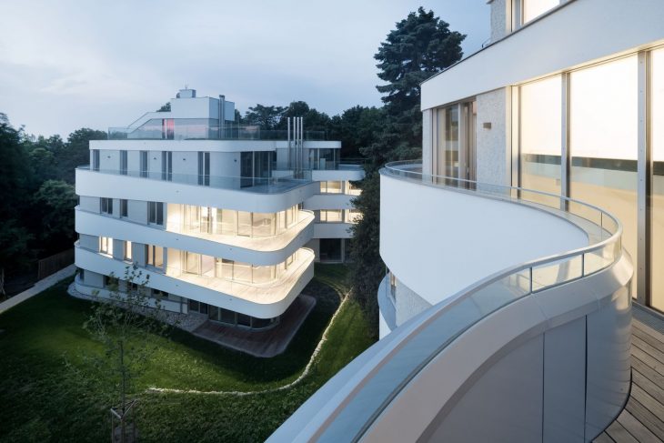
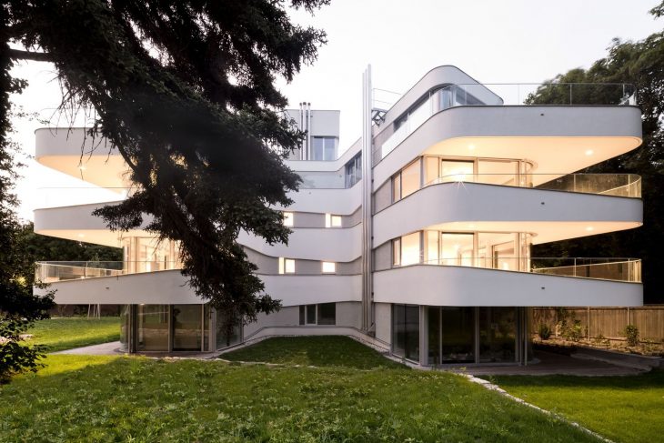
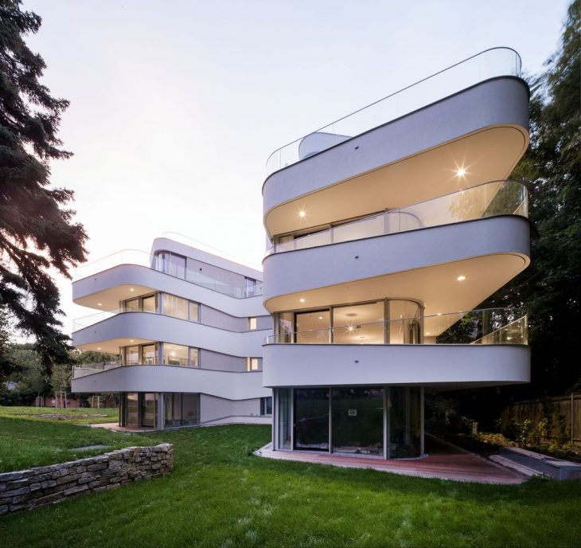
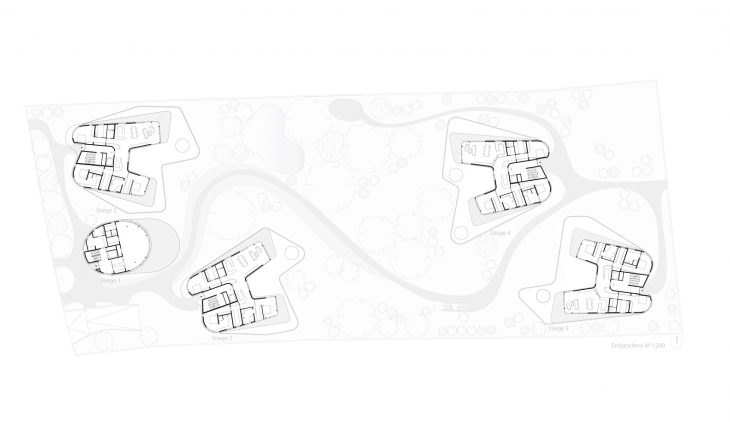
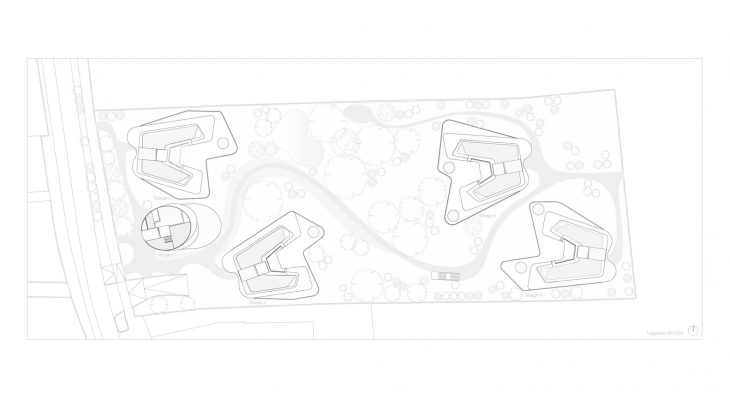
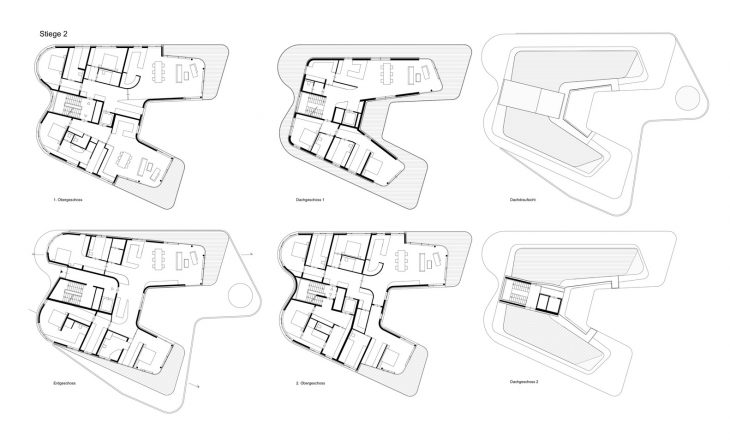
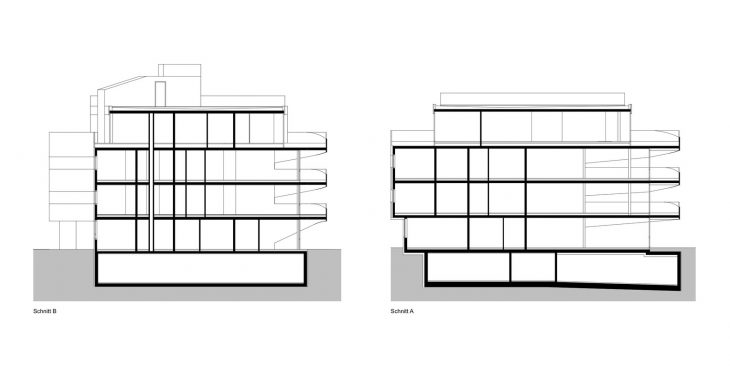
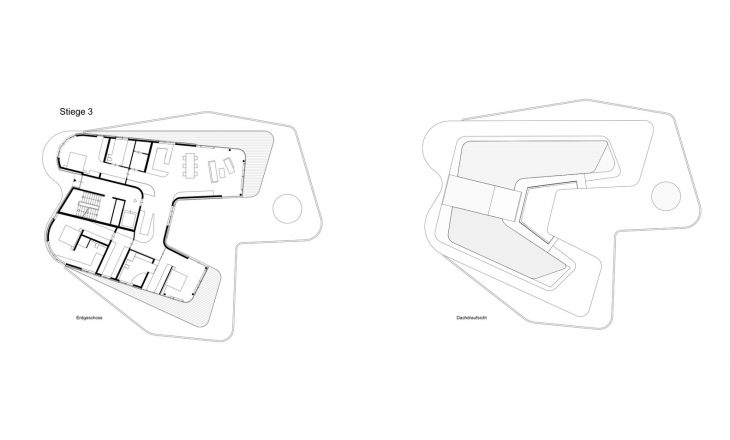
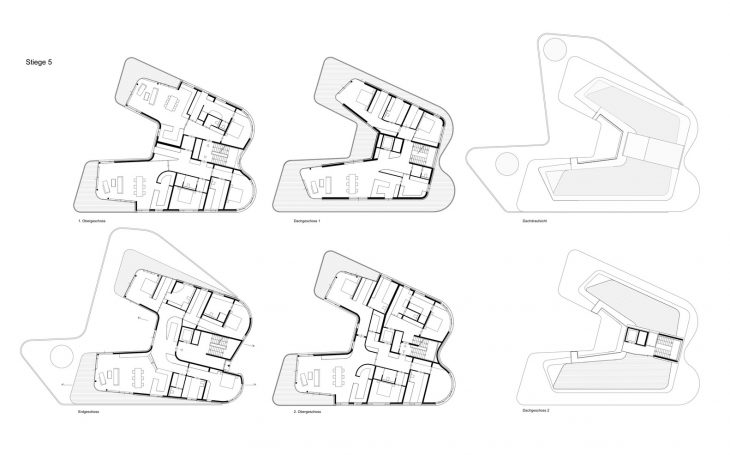
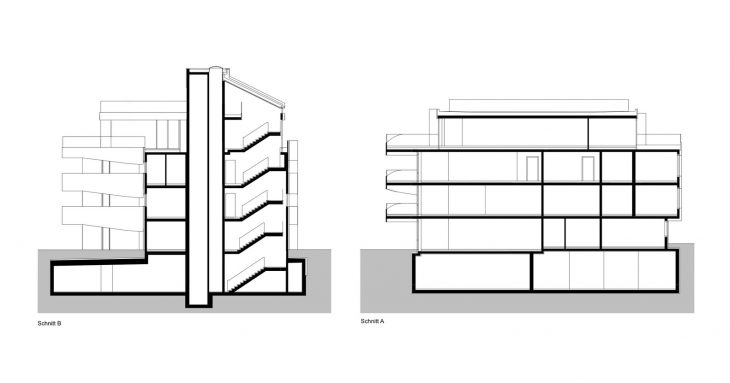
A Central element of the area of approx. one hectare is not the buildings, however, but the wonderful stock of trees, which acted as the planning nucleus right from the start. In between, the architects arranged five buildings in such a way that each living unit was not confronted with an opposite building but instead had a free outlook onto a green landscape. “Close your eyes and think of a beautiful yellow brimstone butterfly that’s just landed in a park, think of its lightness” – this is the architects’ description of the buildings’ aesthetic. Moreover, close cooperation with the authorities ensured that this impression was kept free of cars – they approach via a narrow tunnel in the subterranean garage system; strict attention was paid during construction not to damage the roots of the trees.
In all, 23 flats were built, between 110 and 260 m² in size and with spacious balconies and terraces. What marks them all is their perfect use and generous feeling of space. Because of the few specified points of focus, the ground plans are very flexible so that the individual residents can design them just as they like; a criterion that intelligent architecture must fulfill, according to Gerda Maria Gerner. Providing for extra luxury and convenience are a concierge service, a lounge area and an event facility for hire.
For decades, the plot of land once harbored the residence of Federal Presidents. To do justice to it, much value was placed on the highest quality in building the houses, both in materials and in workmanship. Accordingly, the intermediate walls of the concrete framed construction was not made of plasterboard, for instance, but of brick, like the outer walls. Façade parts between the ground-reaching windows and wooden terrace doors were rendered manually in traditional handicraft, endowing the surface a superlative structure.
The façade in a bright clay-grey tone retreats modestly into the background behind the surrounding balconies and terraces, accentuating the horizontal articulation of the façades. Wooden floors lead seamlessly from inside to outside – thanks to the high-quality surface treatment they defy the rigors of the weather. Heat insulation was also subject to exacting standards; this sets a special challenge because of the curvature of the buildings. But for the GERNER GERNER PLUS architects, the theme of sustainability doesn’t end by any means at the choice of material or the U-value.
Fifty deep geothermal probes were drilled into the earth, carefully avoiding the stock of trees and distributed across the whole plot of land; this means that the five residential buildings on the Hohe Warte manage without fossil raw materials and are heated and cooled exclusively with geothermal energy. Also, the e-car charging stations at each of the extra-wide parking places in the basement car park is a clear sign of commitment to sustainability.


