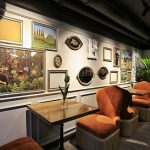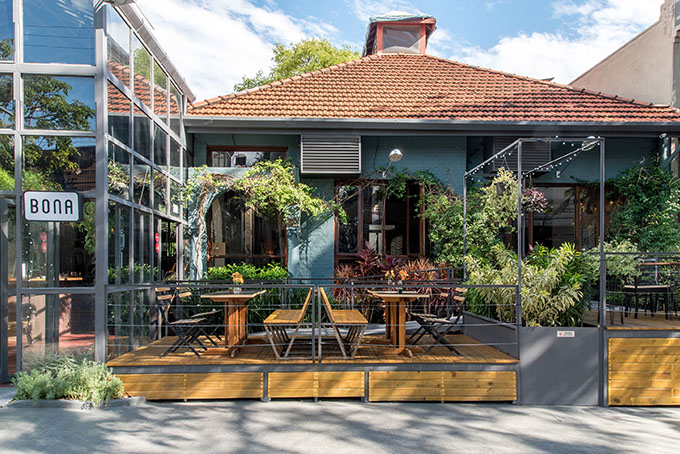
Proposing to unite gastronomy with live music performances, the Bona Restaurant, got a new more intimate look with an industrial footprint, as well as a neat acoustic for the performances. The architect Fabio Marins, who signs the 210 m2 renovation project, was the responsible for translating the dream of Restauranteurs Kike Moraes and Manuela Fagundes, both musicians and owners of the spot, into an architectural language.
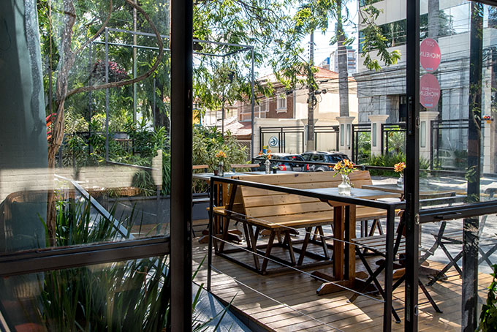
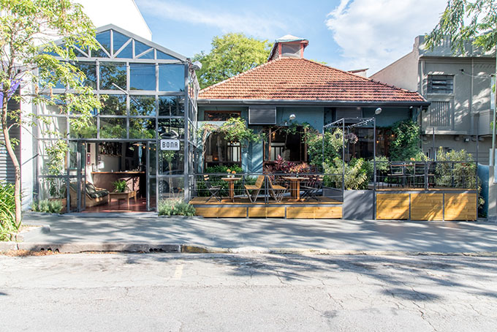
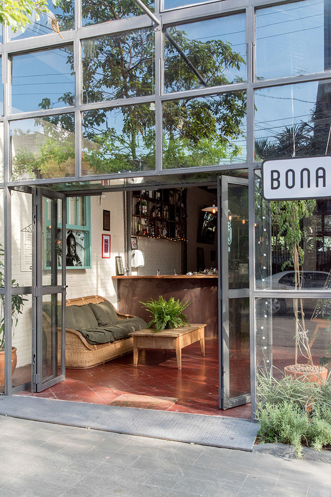
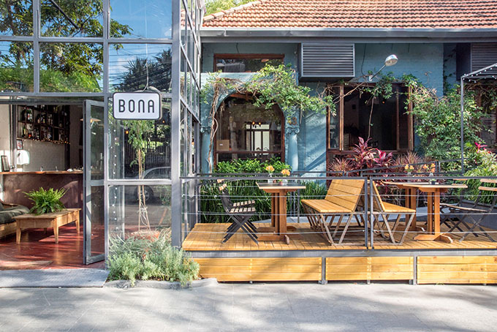
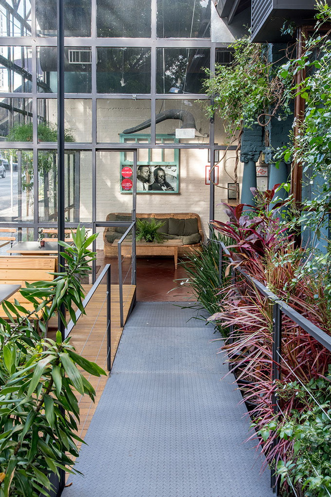
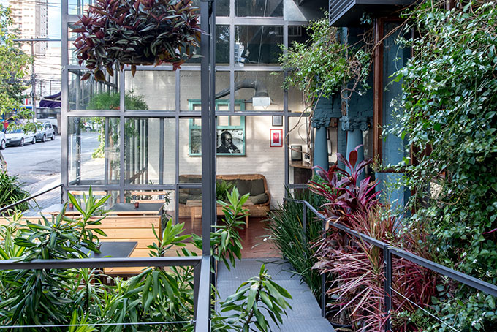
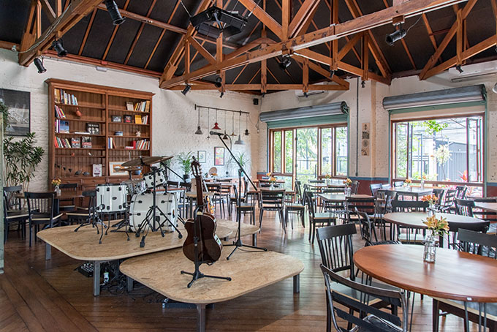
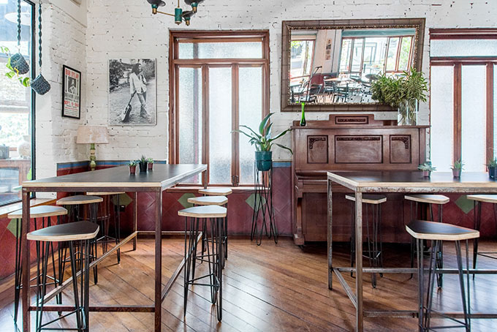
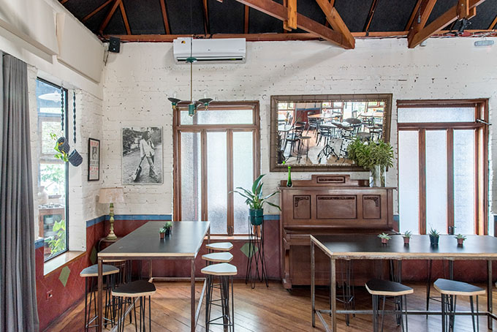
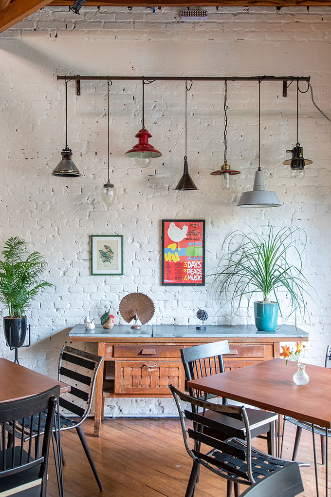
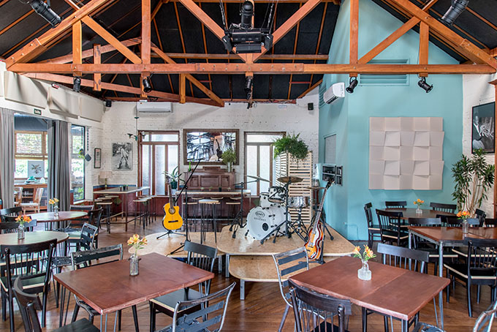
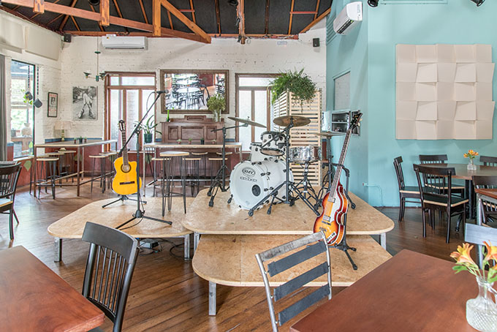
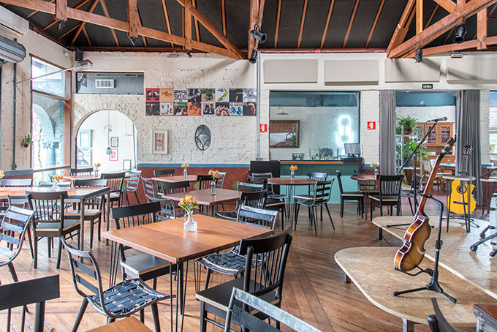
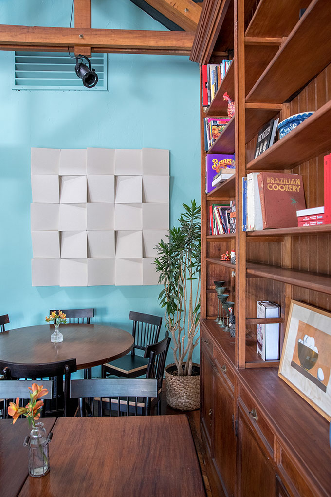

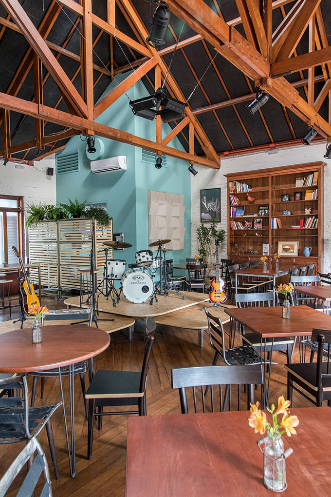
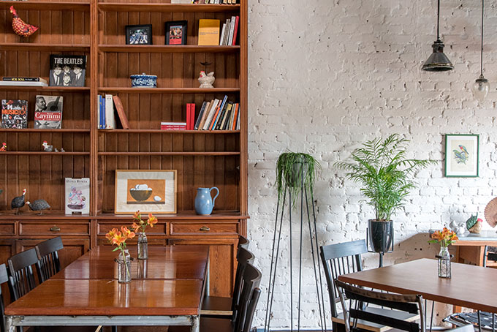
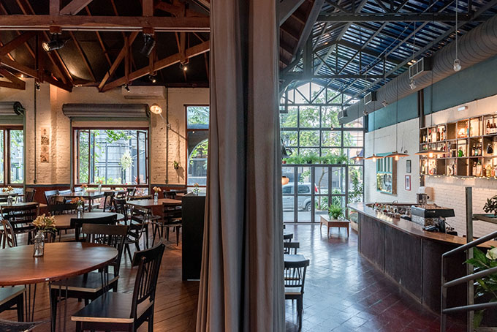
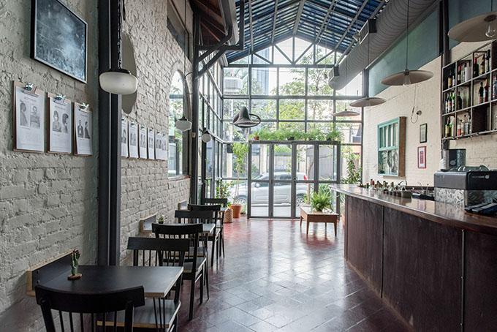
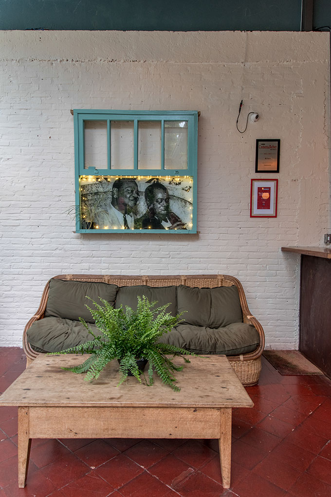
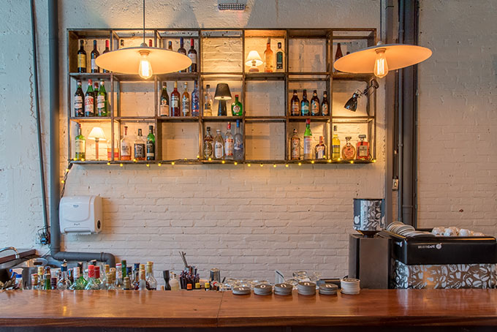
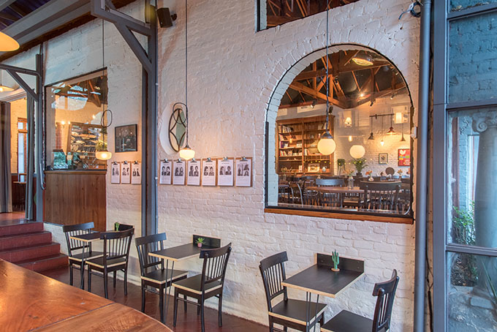
After a three-month renovation, the overall ground plan suffered few changes. The space with more changes was the deck directly in front of the facade, which besides creating a relaxed external environment, made the installation of an accessibility ramp possible.
The composition of the environments was designed to give the place anair of home, from the decoration of the furniture to the illumination – that seeks to unite aesthetics and technique.
The space has got now a large deck, a generous bar, a green garden on the terrace and a main hall, where the musical performances admit up to 80 seats and is completely autonomous from other environments, allowing the clients just to have a drink at the bar or eat something on the deck, without having to attend the main hall, where the performances take place at Bona.
The entrance that was once on the side, where today the deck is located, was redirected to the front of the iron window frames, to invite people directly to attend the interior. The reception and bar were refurbished and also received tables in a coffee-shop styles and a sofa. The window right at the entrance has Pixinguinha and Louis Armstrong pictures welcoming customers.
RELATED: FIND MORE IMPRESSIVE PROJECTS FROM BRAZIL
Because it is a project that besides winning a new aesthetic also works as a concert hall, the big challenge was with the acoustics and the sound, as well as being very complex to be executed due to the size of the roof structure and the ceeling height. The goal is to make the soundproofing structures as invisible as possible to anyone visiting the place.
This way, the acoustic plates (Rockfibras) were installed between the rafters, so as to compose the design of the roof waters, forming an “air mattress” between the wainscot and the acoustic panel, which favored mainly the good absorption of low frequencies, that almost always poses a big problem in the concert halls. The square environment did not favor sound dispersion, so a PA system (Public Adress) was created suspended under steel cables from the ceiling and with subwoofers under the stage.
This way the sound dispersion makes a uniform coverage of the whole room. With this sound structure specially designed to have a four-sided projection, the sound system was extremely discreet and with an incredible psychoacoustic effect, giving the sensation that the sound would be reverberating directly from the instrumentalists and not from the speakers, further accentuating the mixed feature of the environment. The traditional stage format was dismantled in order to favor new experiences for both musicians and the public, reinforcing the concept of “the musician’s living room”.
Architect: Fabio Marins Architecture
Location: São Paulo – Brazil
Total Area: 210 m2
Project Year: 2017
Architect: Fabio Marins
Team:(Fabio Marins, Mônica Pina, Sônia Pato Vila)
Photography by Julia Herman



