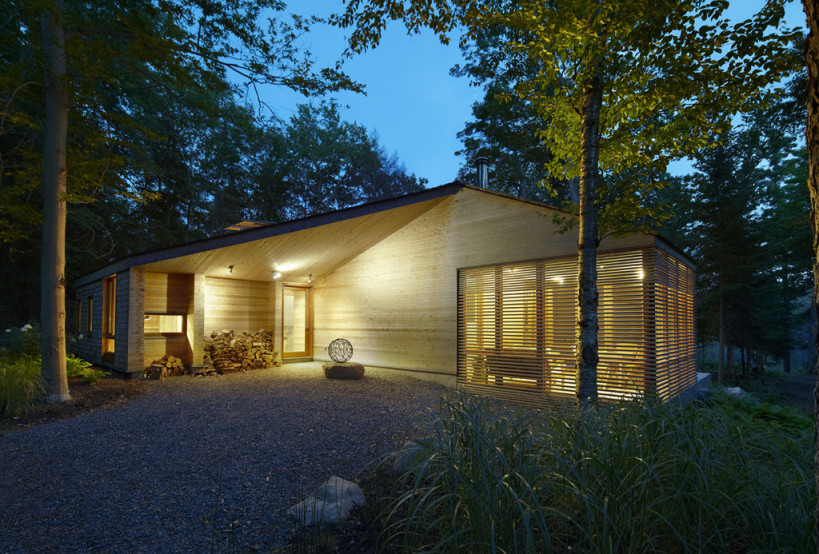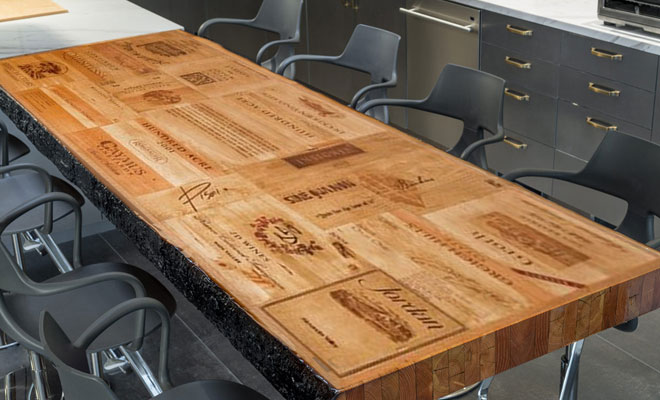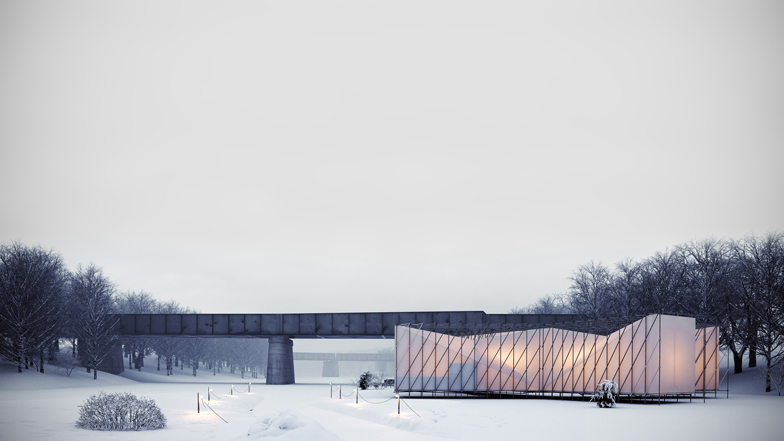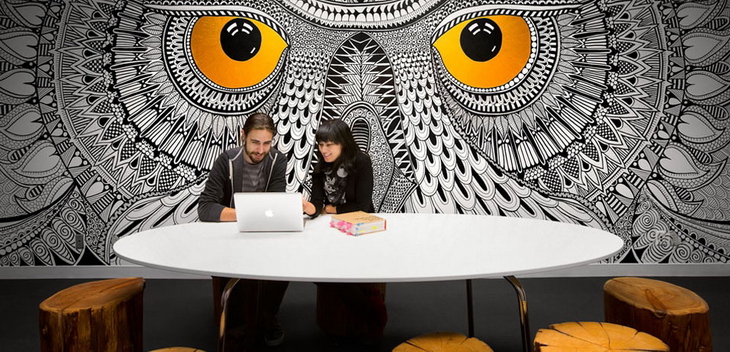Superkül Designs a Modern Day Cabin
Architecture practice Superkül has designed a modern day cabin in the great outdoors of Ontario’s Bracebridge (Canada). Sited on a lake near Bracebridge, this small-footprint family cottage was designed to integrate with its natural surroundings and minimize its environmental impact. The clients were torn between wanting a traditional log cabin and something more modern. The […] More













