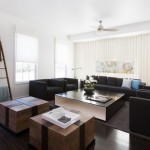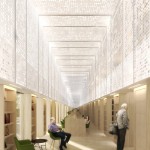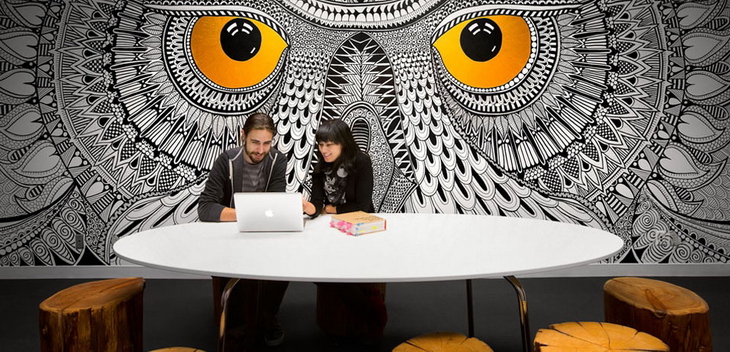
New offices of young social media company named HootSuite, located in Vancouver, Canada. Interesting space planned and designed by SSDG Interiors practice. Discover more after the jump:
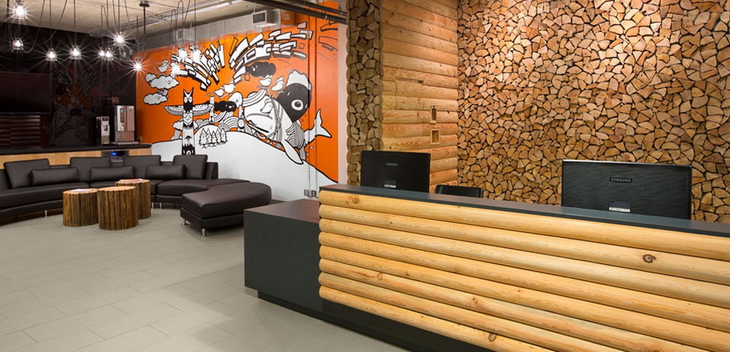
From the Architects:
Since HootSuite’s inception in 2009, accommodating their rapidly growing workforce has been a top priority for the social media giant. Currently employing over 300, the company found a new building to house their staff under one roof, with room to grow. SSDG Interiors was tasked with converting the 33,000 SF former police building into a progressive, technologically advanced work environment that reinforces HootSuite’s unique corporate personality, anticipates workforce growth, and attracts and retains new talent.
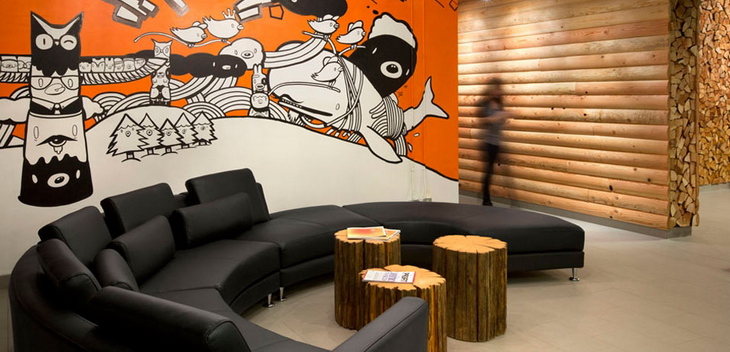
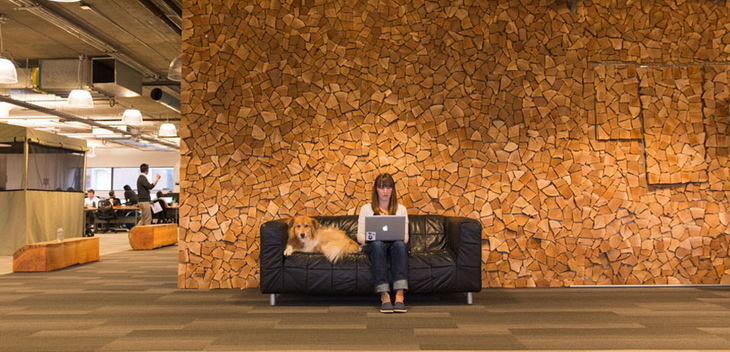

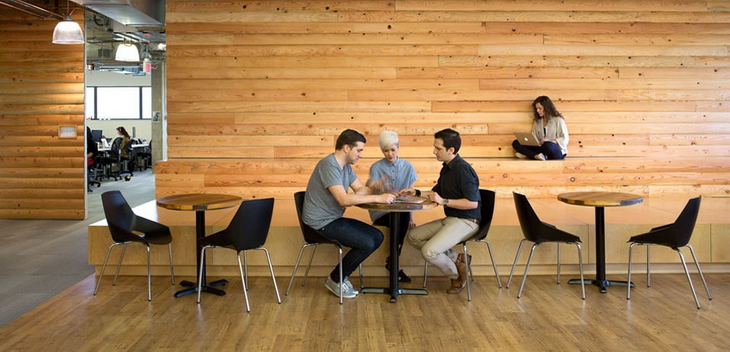
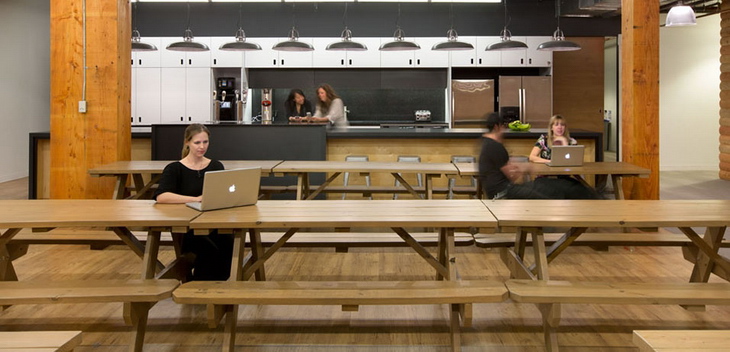
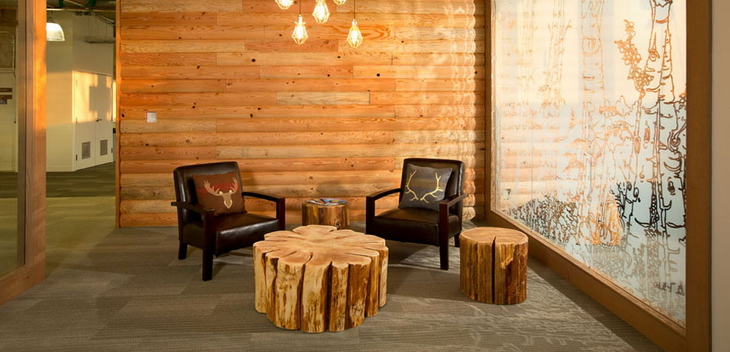
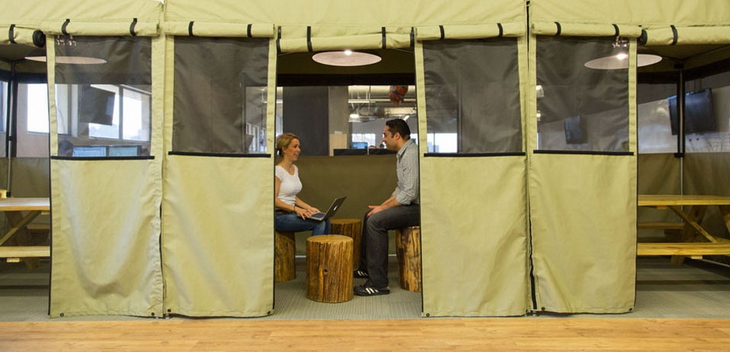
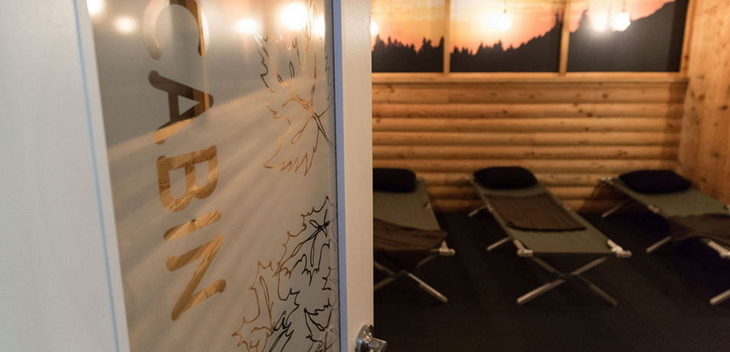
Project: HootSuite Offices
Designed by SSDG Interiors
Design Team: Kenna Manley, Stephanie Gust
Photography: Ema Peters
Location: Vancouver, Canada
Website: www.ssdg.com


