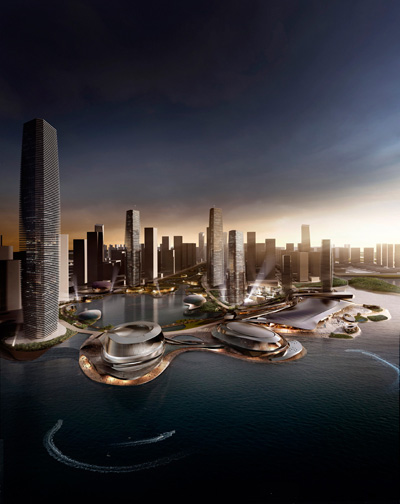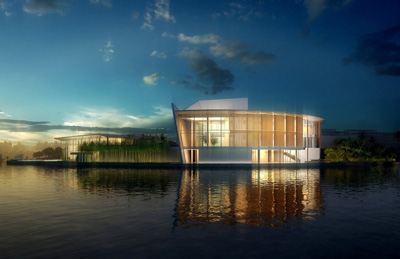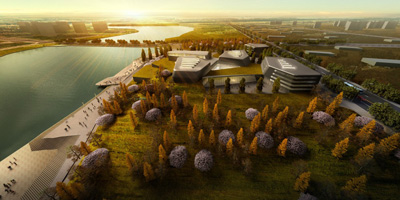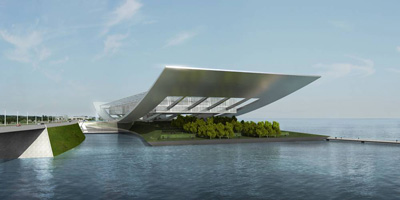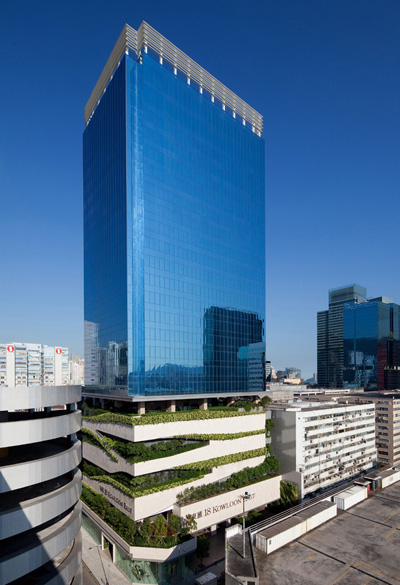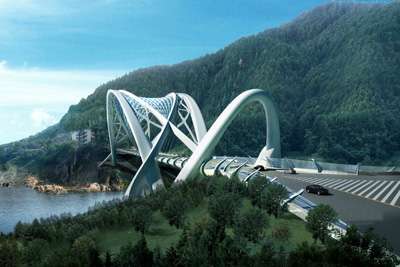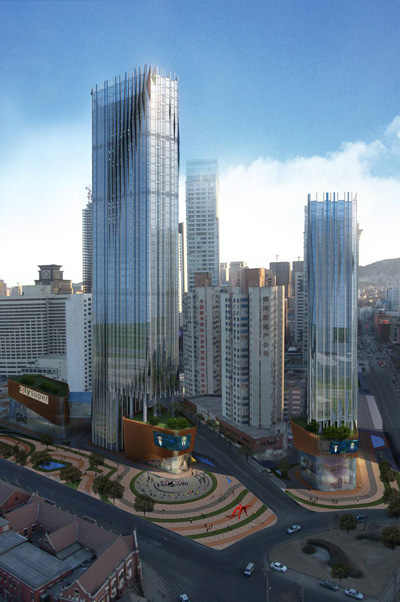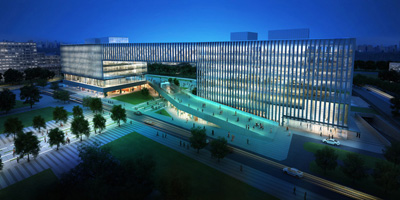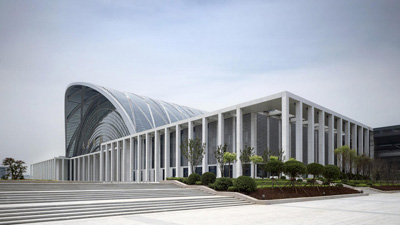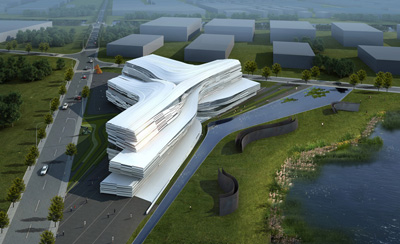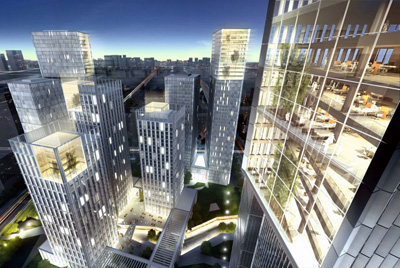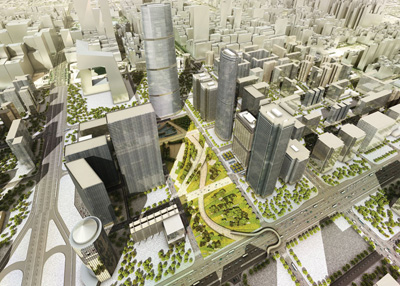Masterplan for a CBD in Pingtan by 10 Design
Project: Masterplan Designed by 10 Design Design Partner: Gordon Affleck Architecture Team: Brian Fok, Francisco Fajardo, Frisly Colop Morales, Laura Rusconi Clerici, Lukasz Wawrzenczyk, Maciej Setniewski, Mike Kwok, Ryan Leong, Shane Dale Landscape Team: Ewa Koter, Fabio Pang Site Area: 93 hectare GFA: 2,315,000 sqm Function: China-Taiwan Cross Strait Forum Venue, Theatre, Convention Centre, Exhibition Centre, Auxiliary Commercial & Cultural Facilities, […] More


