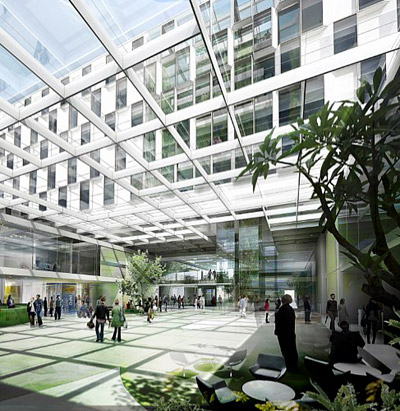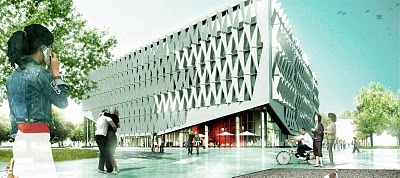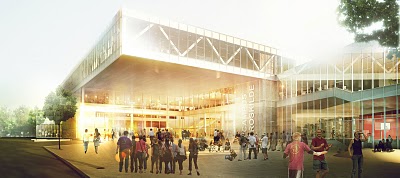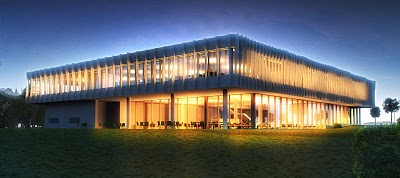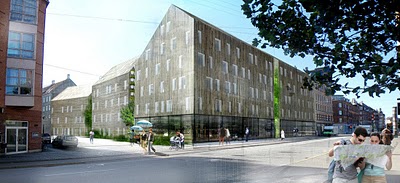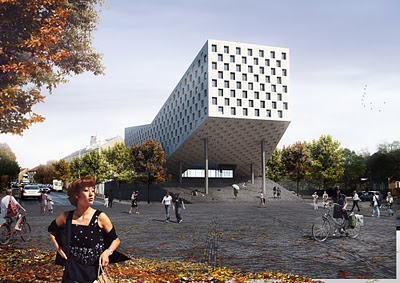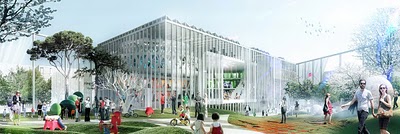Schmidt Hammer Lassen Architects Wins Hospital Competition in Denmark
Project: Kolding Hospital Extension Location: Denmark Status: Completion 2014 Designed by Schmidt Hammer Lassen Architects Website: www.shl.dk Denmark based firm Schmidt Hammer Lassen Architects won the competition to design the new master plan and extension of Kolding Hospital in Denmark. This 32,000 m2 project will focus on building an extension of emergency and bed ward […] More


