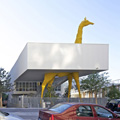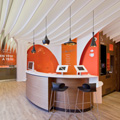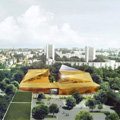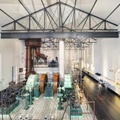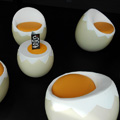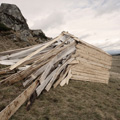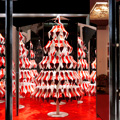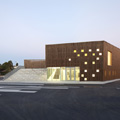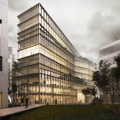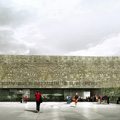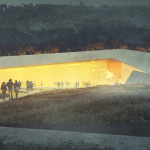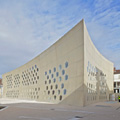Day Nursery of the Giraffe by Hondelatte Laporte Architects
Project: Day Nursery of the Giraffe Designed by Hondelatte Laporte Architects Collaborators: Virginie Davo, Charlotte Fagart Client: SAEM Val de Seine Size: 1 450 m2 Location: Boulogne-Billancourt, France Website: www.hondelatte-laporte.com Day Nursery of the Giraffe project in french city of Boulogne-Billancourt comes from the drawing board of Hondelatte Laporte Architects. More


