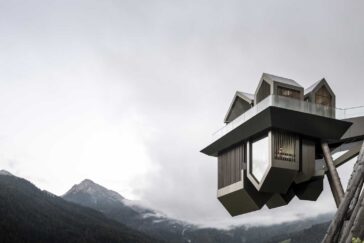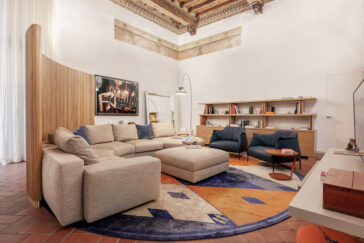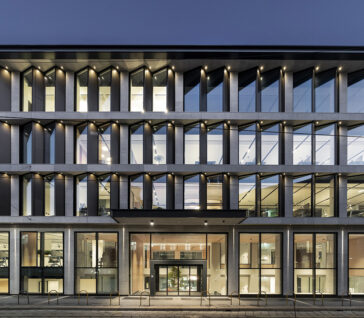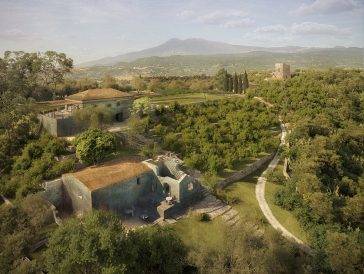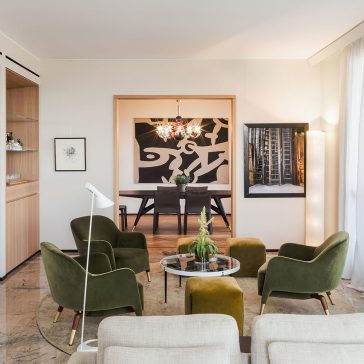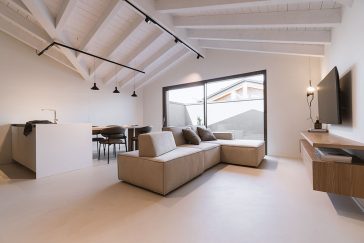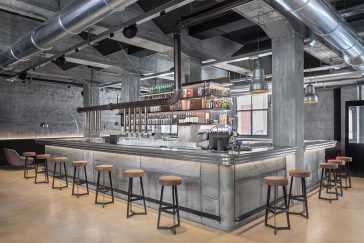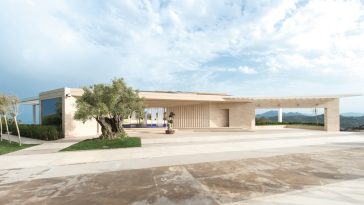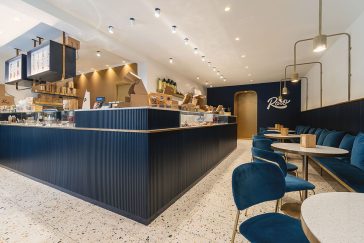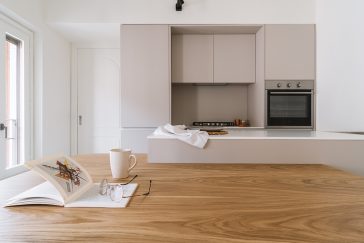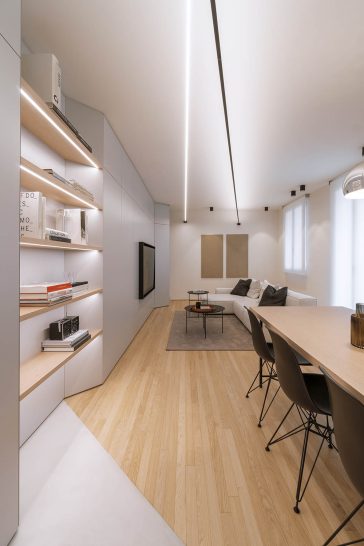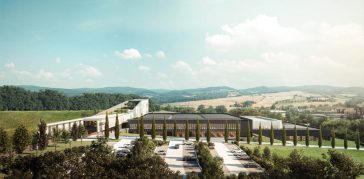noa* network of architecture designs Hub of Huts
noa* network of architecture has recently completed works on this breathtaking spa project in Olang, Italy. The Hub of Huts, a space for relaxation at the Hotel Hubertus in South Tyrol that seems to defy gravity, and is surrounded by a projecting glass-bottomed pool that noa* designed in 2016 for the resort in Italy. It is supported […] More


