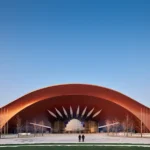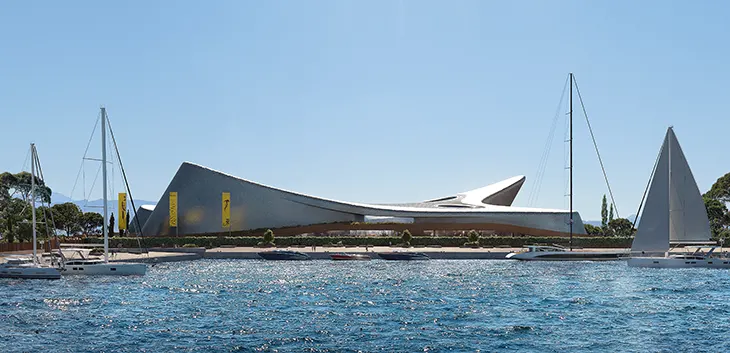
Reggio Calabria has officially commenced the construction of the Centre of Mediterranean Culture, a landmark project designed by Zaha Hadid Architects. Mayor Giuseppe Falcomatà and Zaha Hadid Architects’ director Filippo Innocenti laid the foundation stone, marking a significant step in redefining the city’s relationship with the Mediterranean.
INSTITUTIONAL ARCHITECTURE
Situated along the Strait of Messina, the centre will serve as a dynamic cultural hub, reflecting the city’s historical significance as a gateway between the eastern and western Mediterranean. For centuries, Reggio Calabria has been at the heart of maritime trade and biodiversity, shaping its traditions through the influences of numerous Mediterranean civilizations. The Centre of Mediterranean Culture aims to explore and celebrate this profound relationship while complementing the city’s existing archaeological and art museums.
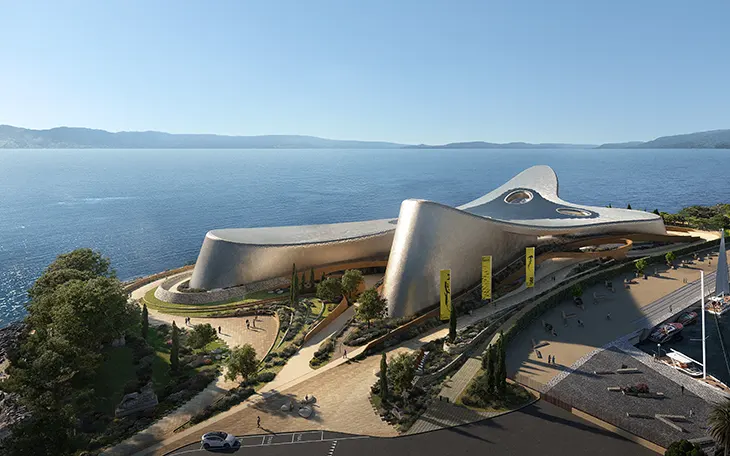
The project is a key element of the Reggium Waterfront redevelopment, an initiative designed to revitalize the city’s coastline, which has suffered environmental degradation over decades. The redevelopment will enhance accessibility to the shoreline, transforming it into a vibrant urban park and extended promenade. The centre itself is envisioned as an architectural and civic landmark, reconnecting the city’s port with public spaces while hosting exhibitions, events, and cultural forums.
The 24,000-square-meter facility will feature a range of programming, including permanent and temporary exhibition galleries, an aquarium, and state-of-the-art conference facilities. A central auditorium will accommodate performances, industry events, and public presentations, while dedicated educational spaces will support local schools. Visitors will also have access to leisure amenities such as a bookshop, restaurant, and bar overlooking the port.
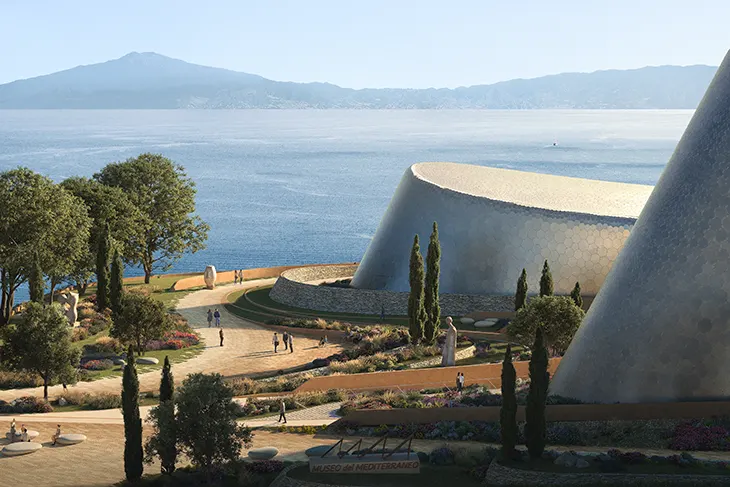
The building’s design embraces the natural elements of the Mediterranean, with alternating volumes creating sheltered courtyards oriented towards the city, the port, and a west-facing terrace with panoramic views of the Strait of Messina and Sicily. The structure has been shaped using advanced computational modeling, optimizing visitor comfort through strategic shading, natural ventilation, and an environmentally responsive layout. The interiors are inspired by marine life, with organic forms and colors reflecting the Mediterranean’s vibrant ecosystem.
Sustainability remains a guiding principle for the project, with passive design strategies and material choices tailored to the local climate. The facade, composed of marine-grade anodized aluminum panels, minimizes solar heat gain while maintaining energy efficiency. Locally sourced materials, hybrid ventilation systems, and rainwater collection further contribute to the building’s reduced environmental footprint. Additionally, a Mediterranean maquis landscape featuring native plants enhances biodiversity while reducing water consumption.
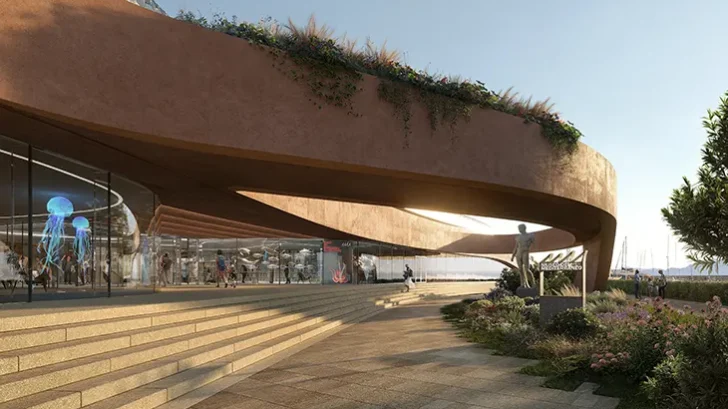
Initially conceptualized in 2007, the project gained momentum after securing funding through Italy’s National Recovery and Resilience Plan (PNRR) and the 2021–2027 National Operational Programme for Metropolitan Cities (PON Metro). With construction now underway, the Centre of Mediterranean Culture is set to redefine Reggio Calabria’s waterfront, positioning the city as a leading destination for cultural and environmental engagement in the Mediterranean.



